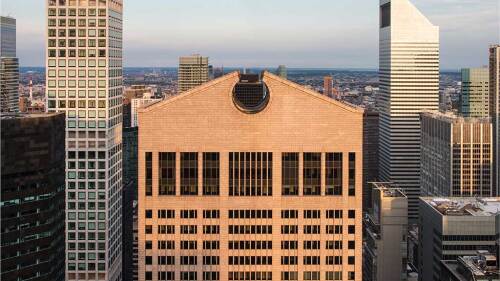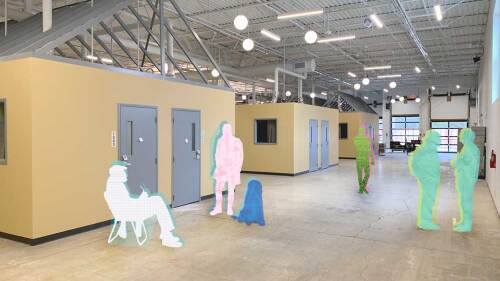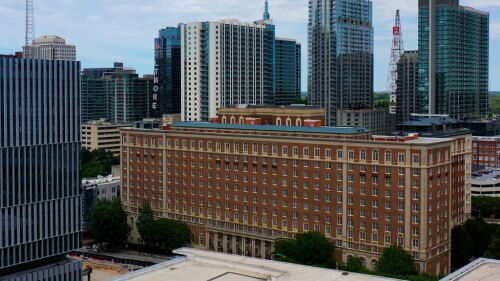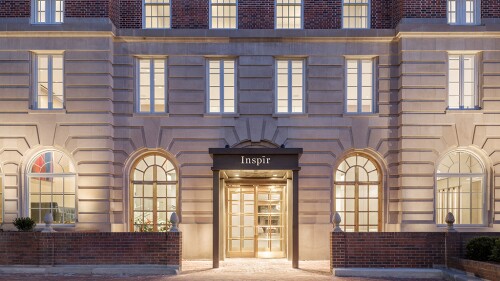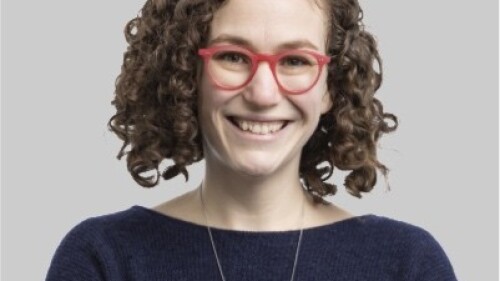Adaptive Use and Building Reuse
Uncover how adaptive reuse projects reinvent buildings, energize neighborhoods, and deliver resilient, inclusive new spaces.
Once the heart of Kansas City’s Black commerce, arts and innovation, 18th & Vine gave rise to jazz legends like Charlie Parker and Count Basie, athletes like Jackie Robinson and Satchel Paige, and institutions including America’s Negro Leagues Baseball Museum. It was a district built from necessity, residents created their own economic and social ecosystem. Every storefront held rhythm and resilience.
Best practices for acquisition and redevelopment
Multifamily buildings occupy structures with storied pasts. The rise of remote work and the continued housing shortage have led to a surge in the number of apartments being carved out of former office space—70,700 in 2025 compared to 23,100 in 2022, according to RentCafe. Developers are increasingly turning to structures with former lives—as offices or industrial or commercial buildings—to create multifamily housing that gives residents dwelling spaces that feel rooted in place and connected to the broader narrative of their communities.
An estimated 29 million people struggle to afford quality health care in the United States, with 11 percent of adults considered “cost desperate” and underserved in supply-constrained environments. To expand access and expedite health care to these communities, providers are converting vacant properties into much-needed outpatient facilities, tracking toward an estimated 10.6 percent growth rate over the next five years. Innovative design and construction ingenuity bring these projects to life by delivering increased solutions that address the unique needs of each community. Such is the case with SAC Health Brier Campus, a former banking call center that was recently transformed into a “healing oasis” in San Bernardino, California.
Designed by noted architects Philip Johnson and John Burgee and constructed in 1984, 550 Madison Avenue has a curved roof pediment that reminded enough people of Chippendale furniture to earn the nickname “the Chippendale Building.” Globally recognized as an influential postmodern masterpiece, it once served as headquarters for AT&T and later Sony, then became the youngest edifice to be designated a New York City landmark. The Olayan Group purchased it in 2016 to rework the single-tenant tower into a multi-tenant, mixed-use office building that prioritizes occupant wellness and environmental sustainability.
In a historically redlined neighborhood of Minneapolis, a former industrial warehouse has become a supportive, low-barrier sanctuary for the unsheltered. Up to 200 residents can live at Avivo Village, each in their own private sleeping unit. Single-occupant shower rooms, nongendered restrooms, and communal kitchenettes and coffee areas are all ADA-compliant.
In Midtown Atlanta, the Georgia Institute of Technology Foundation is turning the 100-year-old former Biltmore hotel into a mecca for incubating technology startup ventures.
Although developers are skilled at building senior living communities that satisfy basic residential and health care needs, and that provide programs and amenities to cater to a variety of lifestyles, creating authentic, home-like environments that feel instantaneously familiar for this younger cohort is far more challenging. Such nuanced characteristics are distinctions in the market and can greatly ease the transition into senior living communities, not only for individuals, regardless of acuity level, but also for their families.
The new ULI report explores how developers can find both profit and purpose by embracing the potential of existing buildings, illustrated through three case studies that generated tangible value for communities and investors alike.
Downtown Atlanta is experiencing nothing short of a major renaissance. Now, one of its most iconic addresses is being remade into a modern classic, thanks to the transformation of the former CNN Center.
A shuttered higher-education campus receives new life as housing for older adults while providing significant benefits to the surrounding community
The creation of public space from unused, underused, or unequally shared linear spaces in urban areas has been happening for a long time. Major reference points in the architectural and planning worlds are Boston’s Emerald Necklace, designed by Frederick Law Olmsted (1878–1896); Freeway Park in Seattle (1972-1976); the Baltimore Inner Harbor (1963–1983); the Promenade Plantée in Paris (1987-1994); and the High Line in New York (2005–2019).




![20250517 PW - SAC Health - 02 web[1].jpg](https://cdn-ul.uli.org/dims4/default/43570aa/2147483647/strip/true/crop/2500x1405+0+130/resize/500x281!/quality/90/?url=https%3A%2F%2Fk2-prod-uli.s3.us-east-1.amazonaws.com%2Fbrightspot%2F07%2F06%2F6a84cb3148b78f5e1c660a2877a9%2F20250517-pw-sac-health-02-web1.jpg)
