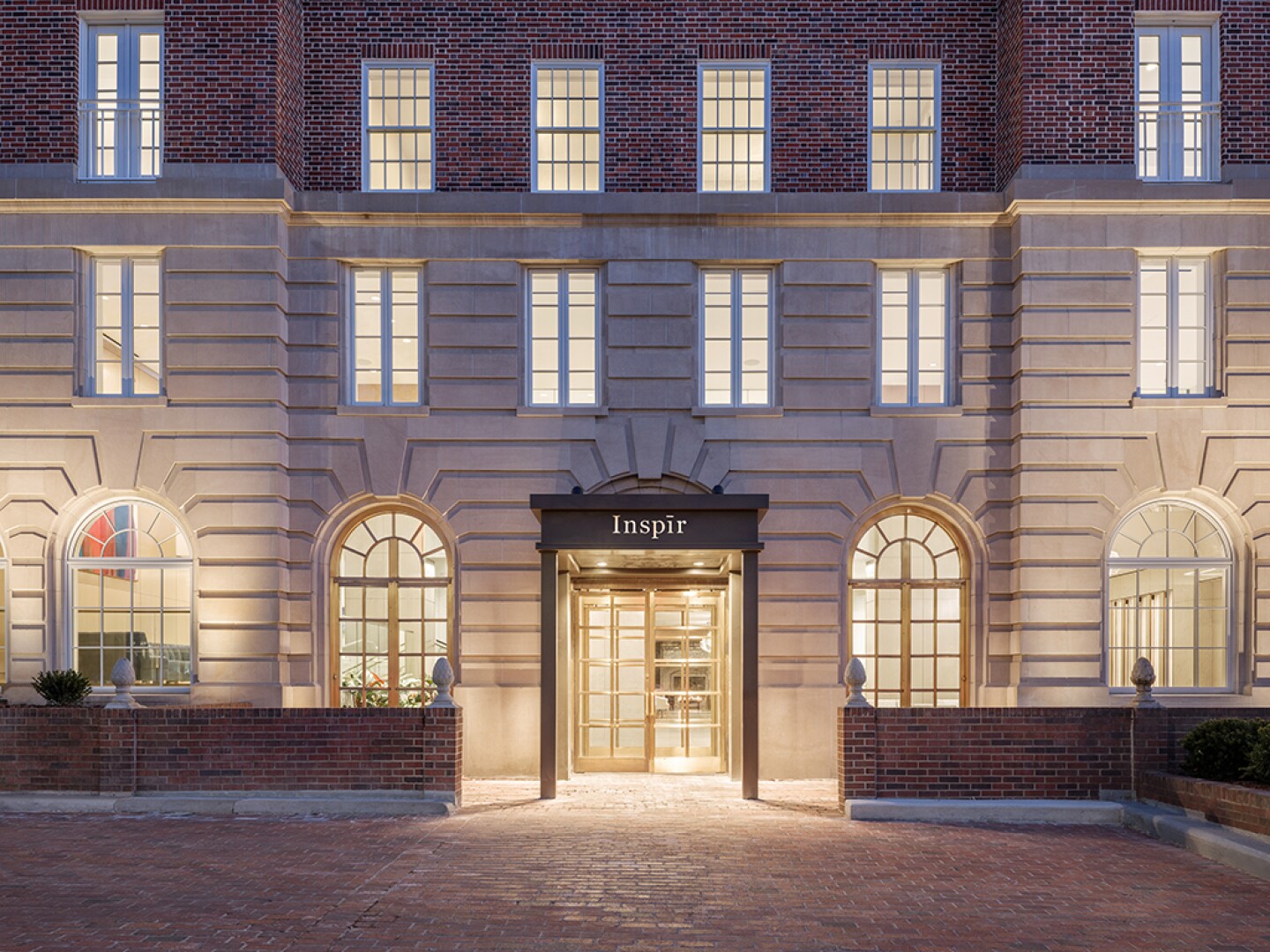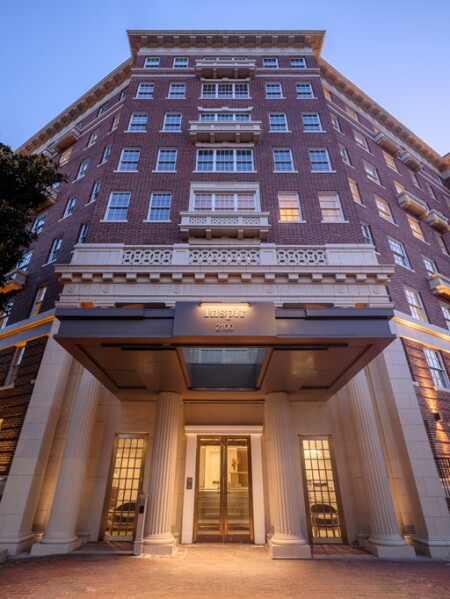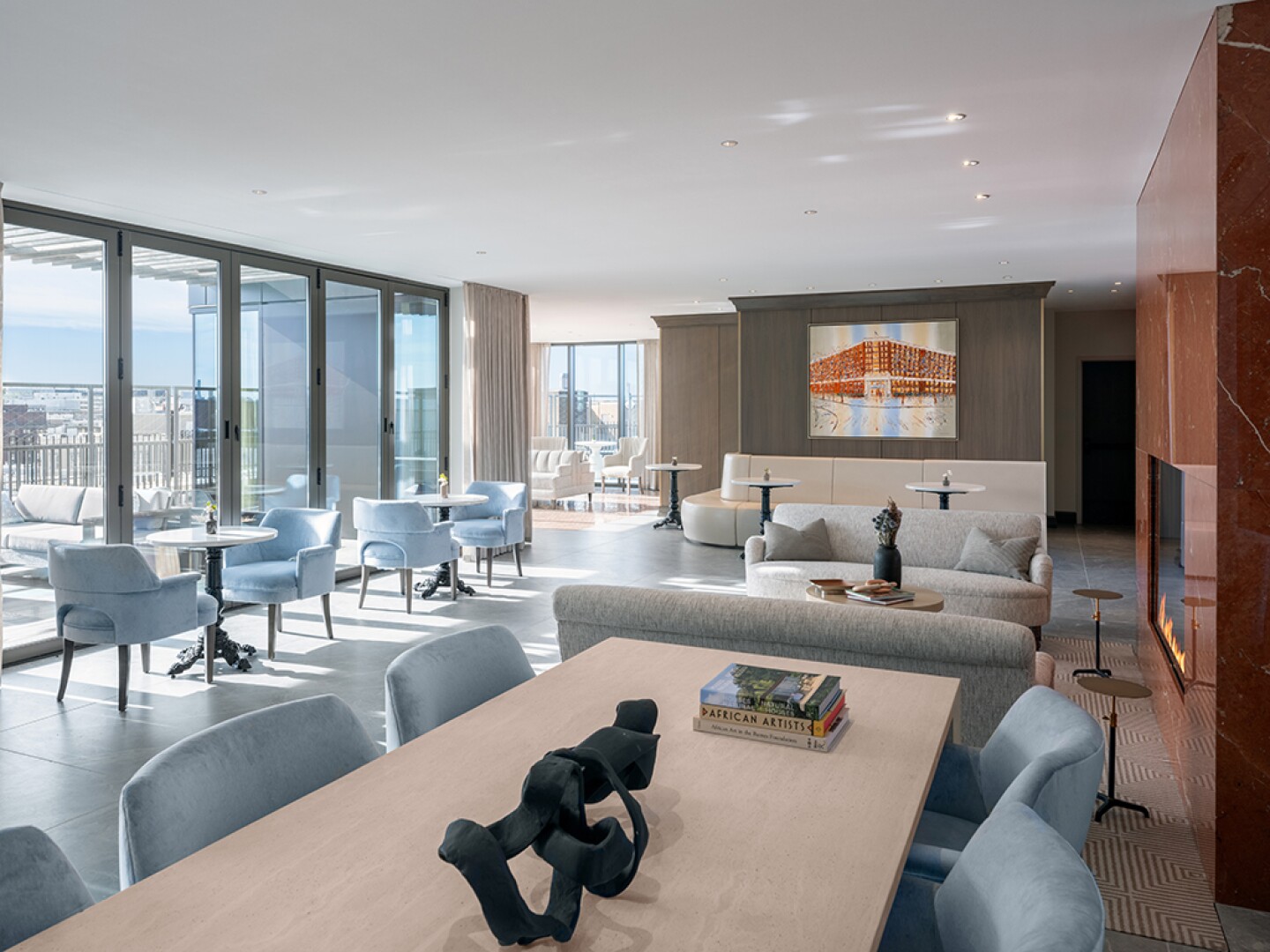
Inspīr Embassy Row, a 174-unit, 215,000-square-foot (19,970 sq m) senior living project in Washington, D.C., offers a case study in some of the unique challenges that can arise when converting an existing building—in this case, a hotel—into senior living, and in the creative problem-solving necessary to resolve those challenges.
(Joseph Romeo)
Americans are living longer than ever before, and our attitudes toward aging are changing. The number of Americans age 65 or older will double by 2060; among those 65-year-olds, one of every four will live past age 90 (APA). As a result, the senior living industry has shifted its focus to improving the quality—rather than the extension—of life spans. Yet an individual’s needs change significantly as they age, and these needs will continue to evolve as the population becomes more expansive and diverse.
The generational seam between those born during the Great Depression and World War II (roughly 1928–1945) and the postwar Baby Boomers (born 1946–1964) marks a shift not just in age but also in expectations. Americans now turning 80 were shaped by an era of hardship and recovery, and they often prioritize practicality and frugality. In contrast, people in the younger cohort now entering their 60s and 70s came of age during postwar prosperity, and they expect far more from senior living—personalized environments, hospitality-driven services, and wellness-focused lifestyles. This inflection point presents both a growing demand for housing and a deep evolution in what that housing must offer.
Although developers are skilled at building senior living communities that satisfy basic residential and health care needs, and that provide programs and amenities to cater to a variety of lifestyles, creating authentic, home-like environments that feel instantaneously familiar for this younger cohort is far more challenging. Such nuanced characteristics are distinctions in the market and can greatly ease the transition into senior living communities, not only for individuals, regardless of acuity level, but also for their families.
Obsolescent buildings
This need for a greater quantity and quality of senior living environments intersects with a parallel trend: a surplus of buildings exists, particularly but not exclusively in urban areas. Buildings fall into obsolescence for various reasons: fluctuating market conditions, shifts in demand, the intensity of investment necessary to modernize them, or current uses being at odds with the original design intent. Yet existing or historic buildings often possess architectural styles, characteristics, and materials from another time and place that reflect a level of detail, care, and devotion to craft that is uncommon today.
Such environments are rich in diversity and inherently stimulating. Furthermore, aged buildings, like people, have valuable stories to tell. An authentic synergy and familiarity exists between both people and buildings—a certain polish that comes with years and with layers that bear visible traces of earlier times.
Today, we have an opportunity not only to meet the growing demand for senior living communities but also to benefit from the oversupply of underused properties by adaptively reusing existing buildings to create familiar, authentic places for aging residents. Converting an existing building, however, requires a thorough knowledge of existing systems and codes, synthesized with the unique programmatic requirements of the desired use, to inform creative solutions.
Case study: Inspīr Embassy Row
Inspīr Embassy Row, a 174-unit, 215,000-square-foot (19,970 sq m) senior living project in Washington, D.C., offers a case study in some of the unique challenges that can arise when converting an existing building—in this case, a hotel—into senior living, and in the creative problem-solving necessary to resolve those challenges.
The Georgian Revival–style Fairfax Hotel was built in the early 1920s along Washington’s prominent Embassy Row. Used in the 1930s and 1940s as a postwar officers’ “apartment hotel,” the building served as a prominent venue for politicians, ambassadors, and celebrities during the next several decades. Its most famous venue, the Jockey Club, was opened by the Gore family in 1961 and signaled, along with John F. Kennedy’s inauguration that year, a new era of politics and celebrity: Until 2001, it served as a social and political hub where politicians including Eisenhowers, Kennedys, Johnsons, Reagans, and Clintons comingled with celebrities such as Frank Sinatra, Lauren Bacall, and Marlon Brando.
The building operated as a hotel under several flags until its decline and ultimate closure during the Covid-19 pandemic. In 2021, Maplewood Senior Living and its capital partner, Omega Healthcare Investors, acquired the building with the ambition to transform the property into a luxury senior living residence under Maplewood’s Inspīr brand.
Significant interior renovation campaigns for the building occurred in 1977, 1990, and 2018, and a major new addition in the 1980s nearly doubled the original footprint. Although these renovations essentially left little of the original historic fabric in the interior of the building, the historic exterior remained almost entirely intact.
Design for adaptive reuse
The design of Inspīr Embassy Row was based on extensive research into the existing building; its period of significance, both architecturally and politically; and the historic structure report. Because the interior had been renovated so extensively over time and few elements of the original detail remained, we had the freedom to create a fresh, contemporary space that would evoke the history and prominence of the building’s past lives and context. The design approach was to create an intuitive relationship between exterior and interior by mirroring the stature and presence of the historic exterior with the scale of the interior spaces, the richness of architectural detail, and the texture of the finishes.
The ground level of the building is large and sprawling, reflecting the original 1920s floorplate and the conjoined 1980s addition. Due to its irregular shape, we approached the layout of the interior architecture as we would in planning a city or neighborhood. We relied on the basic building blocks of city planning: strong and visually clear paths; nodes along those paths for resting and conversing; and landmarks, or distinct features, at the ends of those paths.
Each room or space has clear boundaries, with unique flooring and ceiling patterns, as well as distinct colors and finishes. The result lets residents use long-embedded cognitive patterns of navigating complex spaces through intuitive wayfinding, alongside the larger goal of facilitating interactions—planned ones as well as unplanned ones.
Some of these distinct architectural features include arched ceilings; prominent arched openings as thresholds along these paths; rich and detailed millwork within the nodes; and large, cozy fireplaces as landmarks. Finally, we purposefully designed distinct destinations within the building for programming and activities at different times of the day, from morning coffee to afternoon socializing or spa activities to evening cocktails and dinner.

Inspīr Embassy Row was fortunate in that the Fairfax Hotel was located in a residential zone that not only explicitly permitted assisted living facilities by right but also exempted this building type from Inclusionary Zoning provisions for affordable housing. Had it been otherwise, the project would have required a lengthy—and costly—rezoning process that probably would have made things financially infeasible.
(Joseph Romeo)
Technical considerations for adaptive reuse
Just as the design strategy for adaptive reuse must account for the building’s history, original design intent, and proposed use, so, too, must it synthesize technical considerations such as existing systems, codes, unique programmatic elements, and so forth.
Zoning
For many adaptive reuse projects, the first hurdle is zoning: Many areas simply are not zoned for senior living. Inspīr Embassy Row was fortunate in that the Fairfax Hotel was located in a residential zone that not only explicitly permitted assisted living facilities by right but also exempted this building type from Inclusionary Zoning provisions for affordable housing. Had it been otherwise, the project would have required a lengthy—and costly—rezoning process that probably would have made things financially infeasible.
If planning and zoning agencies nationwide would address some of the zoning hurdles for adaptive reuse at the district scale or city scale—rather than on a project-specific, case-by-case basis—they could enable many more projects of this type. Moreover, unlike subsidies or tax breaks, this solution is a low-cost, nonrevenue-depleting means to incentivize adaptive reuse.
Historic preservation and tax credits
Because the Georgian Revival–style hotel is a contributing resource to the Massachusetts Avenue and Dupont Circle historic districts, our preservation strategy was to retain and restore as many historic features as possible, then to create a contemporary interior that would complement, not compete with, the traditional exterior architecture. The client additionally intended to pursue historic preservation tax credits, which made maintaining key, character-defining features essential to the financial viability of the project.
As part of the restoration, nonhistoric exterior elements were removed, the exterior limestone and masonry were cleaned and tuckpointed, and the expansion joints were replaced. Nonoriginal windows were fully replaced with frames and sashes matched, as closely as possible, to the profiles and configuration of the historic windows.
For the interior, to meet the Standards for Rehabilitation issued by the Secretary of the Interior, Beyer Blinder Belle Architects and Planners thoroughly researched the building’s history and chronology of use to understand how the upper-floor corridors evolved over time and to determine which elements were historic.
Whereas the first-floor amenities were lost long ago to time, the hallways of the upper floors bore traces of their original alignments and door openings. One significant challenge to securing the tax credits was to work with these extant historic openings and the exterior windows in laying out new units to the client’s specifications for the number and type of units—which was quite different from the original use of the building.
Code compliance
The senior living program specified two use groups—assisted living and memory care—which made the project, by code, a nonseparate, mixed-use structure. Because the building was previously a hotel, a change of occupancy also applied, which entailed numerous alterations to meet requirements for fire code, life safety, and means of egress.
First, the elevators required replacement and reinforcement to accommodate stretchers to comply with current live load capacities and to enable operations on two sides. Those changes brought the added benefit of reconciling the grade change at the juncture between the original 1920s building and the 1980s addition.
Second, contemporary distance egress requirements necessitated the addition of a new fire stair and the demolition of another. That removal opened up space for a new vertical chase, an essential component of any rehab project, and often a difficult one to integrate. In this case, the building use category required 100 percent fresh air, forcing us to locate space in which to thread larger ducts and additional shafts throughout the building.
Third, design solutions had to mediate the grade changes between the 1920s original building and the 1980s addition to enable “zero threshold” senior living, which essentially requires all floors to be flat and free of obstructions for resident safety. A significant level change in the lobby at the juncture of the 1920s building and its 1980s expansion was resolved by adding a small lift.
Building additions
Programmatically, access to daylight and outdoor space was an essential component of the project, particularly for memory care residents, whose opportunity to leave the building and go outside is significantly constrained. Therefore, the design opens creative opportunities for terraces and outdoor space by extending areas of the building in ways that are compatible with best practices for historic preservation.
At the rear of the building, invisible to the historic setting along Massachusetts Avenue, small additions for back-of-house space and other functional uses created new roof areas, where we located protected outdoor terraces serving the memory care program. We also designed an unobtrusive rooftop pavilion and outdoor terrace, based upon historic photos that showed seating on the roof, to take advantage of rare 360-degree views encompassing Washington National Cathedral and the Washington Monument. As part of the process, extensive viewshed studies were required to prove the appropriateness of all new penthouse additions.
Systems coordination
In general, coordination between architectural, mechanical, electrical, plumbing, and structural systems is incredibly challenging in adaptive reuse projects. At Inspīr Embassy Row, the original 1920s building has a terracotta slab system, with structural clay tile supported by concrete ribs. To avoid cutting the concrete, all penetrations for new building systems had to be located within a single terracotta panel, which required significant additional coordination to locate those penetrations, so they worked functionally without compromising Americans with Disabilities Act clearances.
The result is a new senior living facility that combines the best qualities of residential living, hospitality, and health care for residents and the building alike. Having been modernized for the needs of today, this newly restored, well-loved local landmark is prepared to last another 100 years.
It also shows how reusing existing and historic buildings—although not without its challenges—allows a deeper connection to residents through tapping into personal histories with details, materials, types of construction, and quality of spaces that are not prevalent in today’s market. After all, people and buildings have something in common: a certain polish, or a patina, that develops with age, with the layers that bear visible traces of previous stories, histories, and earlier times.







