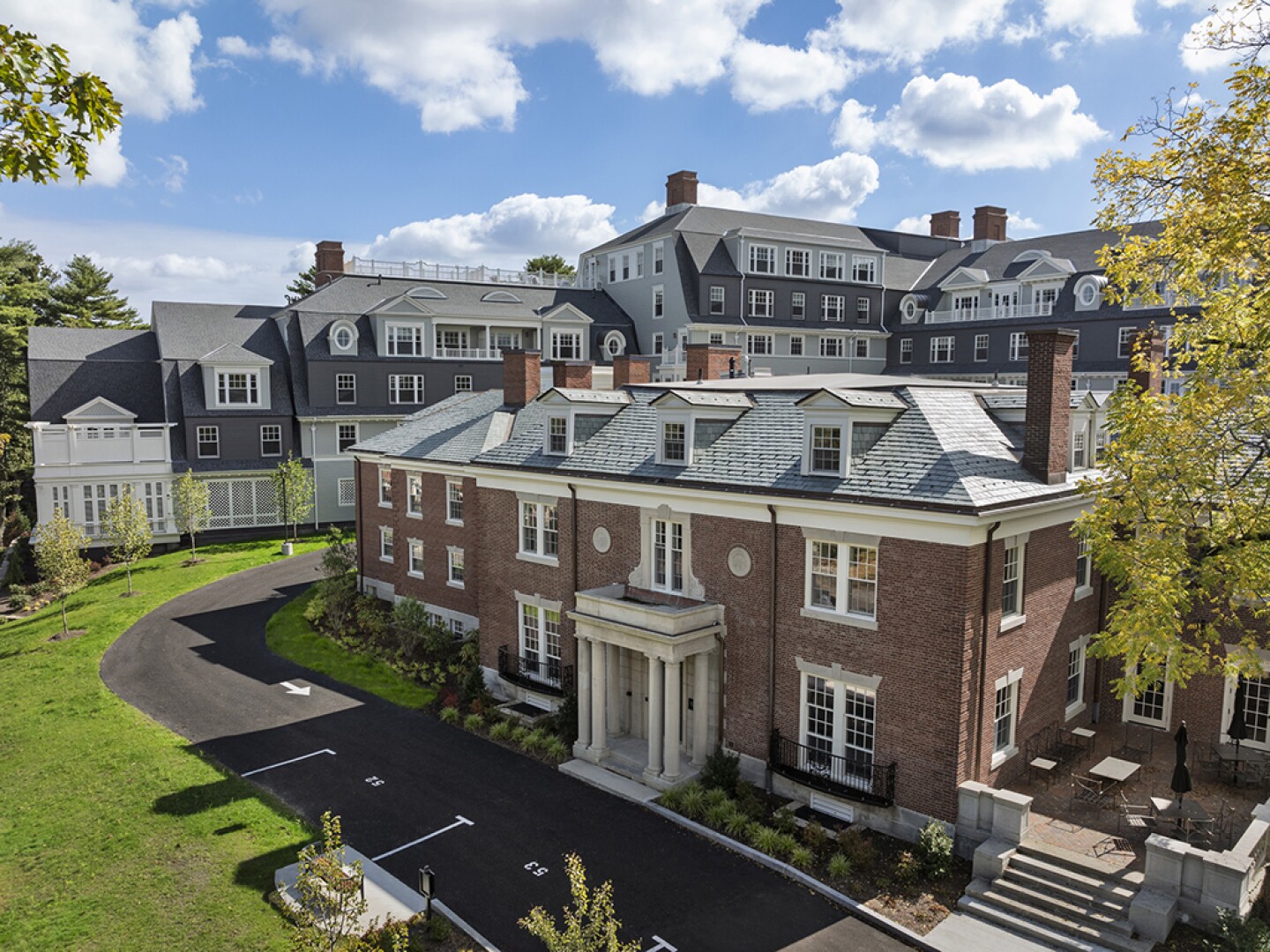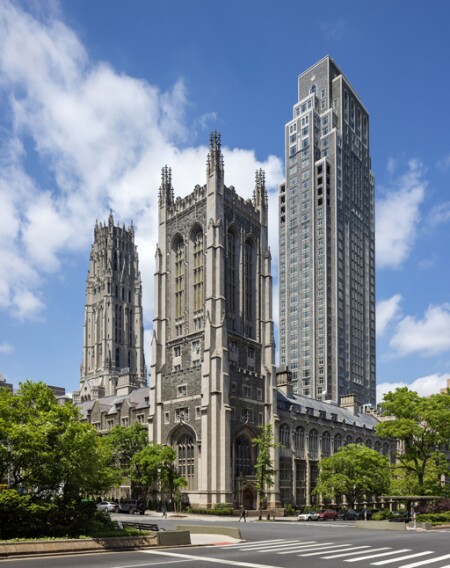The Newbury of Brookline, designed by Robert A.M. Stern Architects, is a 159-residence senior living community adapted out of a former college campus in Brookline, Massachusetts, with independent and assisted living and memory care integrated throughout. The design strategy is guided by several key principles applicable to other higher-education sites: leveraging the unique features of the location as distinct amenities, assembling a team with industry expertise and local insights, and crafting responsive architecture that enhances the living experience.
For senior living developers and operators, a college campus presents a logical opportunity for residential conversion. In The Newbury’s case, much of the site’s appeal stemmed from its location in Fisher Hill, a suburban Brookline neighborhood of single-family homes that was planned in 1884. Anticipating encroaching development after the opening of a new commuter railroad station, a group of local landowners hired Frederick Law Olmsted to design a curvilinear site plan that preserved the picturesque nature and topography of the area.
At the time, The Newbury’s site, located at a high point in the neighborhood, held a reservoir. This feature preserved much of the now 3.5-acre (1.4 ha) site from residential development before technological changes in the mid-20th century made the area available for use. A private women’s institution, Cardinal Cushing College, operated on the site before becoming home to the liberal arts–focused Newbury College. That institution closed in 2019, due to financial strain. Fisher Hill remains one of the nation’s largest intact Olmsted-designed suburbs.
Campus living
Today, new-build senior living developments are often found on the peripheral beltways of urban centers, near big box stores. This car-dependent model can lead to social isolation and a diminished quality of life. Urban counterparts face an opposite set of constraints: They rarely feature expansive, campuslike spaces and greenery.
The Newbury College campus, however, offered both. The site’s scale and plan created a green, contained campus focused on two courtyards with accessible walking paths and mature trees, which provide a connection to both nature and community, supporting physical and mental well-being. The campus design characteristics so important to colleges—such as solar orientation, distribution of building height, logical parking, and servicing—were implemented.
Although the term grandparent evokes a supportive family group and connection across multiple generations, it also represents an older cohort enjoying the free time and leisure of retirement. In this context, The Newbury helps fulfill a requisite component for healthy urbanism: a diversity of uses. Seniors operate on their own schedules; they don’t burden road infrastructure or worsen traffic during commuting hours. Instead, they are active in a neighborhood throughout the day, walking their dogs, enjoying meals at restaurants, visiting museums.
Senior living is a uniquely complementary use when adjacent to single-family homes that are geared toward raising children. It strengthens the communities where such housing is built. Returning these college sites to conventional single or multifamily housing might seem the obvious choice, but senior living offers additional benefits: generating local jobs, increasing the tax base, and allowing residents to age in the neighborhoods they love.

The proposed site in Brookline’s Fisher Hill required a town vote to approve a zoning change from education to residential use, and the town of Brookline had ambitious architectural objectives that required a multiphase review process and admirably aggressive sustainability requirements.
Francis Dzikowski/OTTO.
Putting it together
As with any successful project, The Newbury required assembling the right team. The proposed site in Brookline’s Fisher Hill required a town vote to approve a zoning change from education to residential use, and the town of Brookline had ambitious architectural objectives that required a multiphase review process and admirably aggressive sustainability requirements.
The broader ownership group, with the help of a local land-use attorney, orchestrated the land deal and committed at key junctures to design conditions requested by the town. The development team chose Robert A.M. Stern Architects for its expertise regarding multi-unit residential design, and for its ability to establish a contextually appropriate architectural response to the historic Fisher Hill neighborhood that successfully integrated an existing building—the Mitton House, a 19th-century mansion—into the project.
Finegold Alexander Architects led the historic preservation of the Mitton House, while Verdant Landscape designed the site, overseeing preservation of the historic tree easement. Sub-consulting engineers all played their part, with traffic analysis a key concern in multiple public hearings.
The design process for The Newbury began by asking, “What’s working on this existing site plan?” The new structures were positioned over the footprint of the former academic building, adapting to the existing topography and minimizing grading costs.
Importantly, the primary mass of the new building is located at the deepest portion of the site, with the building gradually stepping down in scale toward its edges. This distributed height strategy, combined with varied massing and carefully considered elevations, respects the residential scale of Fisher Hill.
A tree easement preserves the old growth trees that line Fisher Avenue, further softening the visual impact of the project on the neighborhood and providing a landscape link to the adjacent reservoir park. The large parking requirement was satisfied by a combination of structured and landscaped lots that separate the site from its neighbors to the south and east.
Introducing 159 residential units into a neighborhood such as Fisher Hill required a sensitive design and planning response. Fisher Hill’s architectural diversity, with its range of late 19th-century and early 20th-century house styles, served as the design team’s inspiration for massing, elevations, and material articulation. The campus’s green spaces, courtyards, and piazzas were retained, creating a welcoming and accessible environment for residents.
A key feature of the site, the Mitton House, was preserved and integrated into the design. The building, redesigned by Finegold Alexander Architects, now houses residential units and amenity spaces for all Newbury residents. This adaptive use not only reduced carbon emissions associated with demolition and new construction but also preserved a piece of the site’s history and character, while providing stylistic variety and height transition to the nearby single-family homes.
Sustainable design features are also crucial for creating high-quality senior living environments. High-performance building envelopes, energy-efficient systems, and the use of sustainable materials minimized The Newbury’s environmental impact while creating comfortable and healthy living spaces for residents. The composition and massing of façades were carefully considered to maximize natural light and ventilation, thus establishing a sense of openness and connection to the outdoors.
An alternate approach

In Upper Manhattan’s Morningside Heights neighborhood, the Union Theological Seminary has historically struggled to expand, modernize its classrooms, or provide sufficient housing for faculty due to its location in one of the most expensive real estate markets on Earth. In partnership with developer Lendlease, the school leveraged its air rights and erected a 41-story tower atop an existing campus building in 2024.
Francis Dzikowski/OTTO
Amid hopes of avoiding the fate that Newbury College experienced, some institutions have successfully monetized portions of their valuable real estate assets to strengthen their financial position. In Upper Manhattan’s Morningside Heights neighborhood, the Union Theological Seminary has historically struggled to expand, modernize its classrooms, or provide sufficient housing for faculty due to its location in one of the most expensive real estate markets on Earth. Over the years, the seminary college’s board considered numerous plans, such as moving to an alternate location outside Manhattan or even closing altogether.
Instead, in partnership with developer Lendlease, Union Theological leveraged its air rights and erected a 41-story tower atop an existing campus building in 2024. A source of new funding and space for the seminary to grow, the Robert A.M. Stern Architects–designed Claremont Hall carries forward the campus’ Gothic character while realizing a diverse program of market-rate condominiums, faculty housing, academic spaces, and parking. The insertion of new residential density into this area of Morningside Heights—historically dominated by higher education—has injected new residential vitality into nearby streets outside school hours.
Although Claremont Hall is not dedicated to senior housing, it offers an alternative example for how campus institutions can respond to funding constraints, address housing shortages, and introduce new use to their neighborhoods—a model that is relevant when designing housing for persons of any age. In Fisher Hill and Morningside Heights, designing a contextually and historically appropriate response to those campuses—whether defunct or active—was critical for limiting disruptions and thoughtfully addressing any community concerns regarding new residential density.
Senior living projects offer a compelling solution for revitalizing urban and suburban campus sites in American cities. By repurposing these underused sites, we can address the growing housing needs of older adults while enhancing the vitality of our communities.





