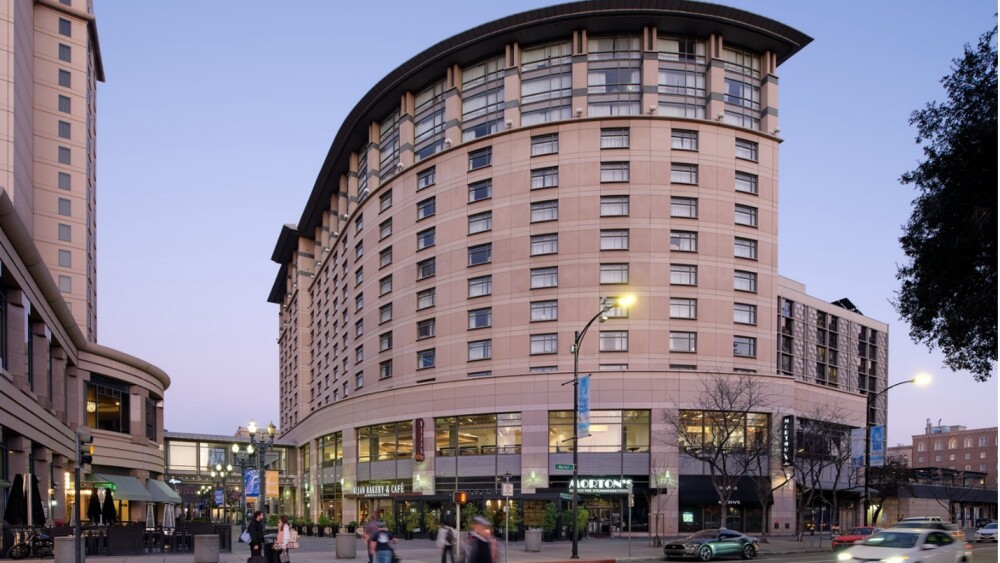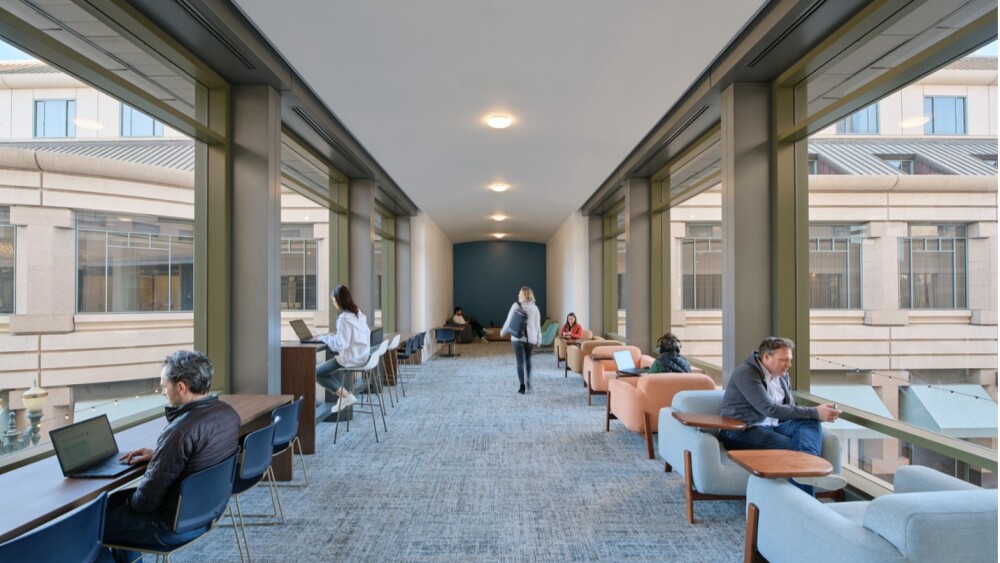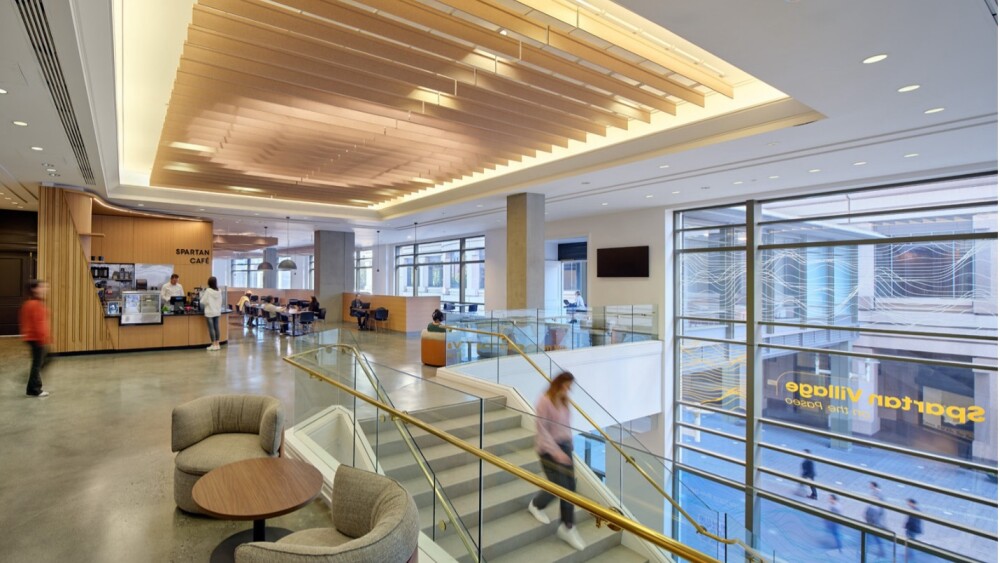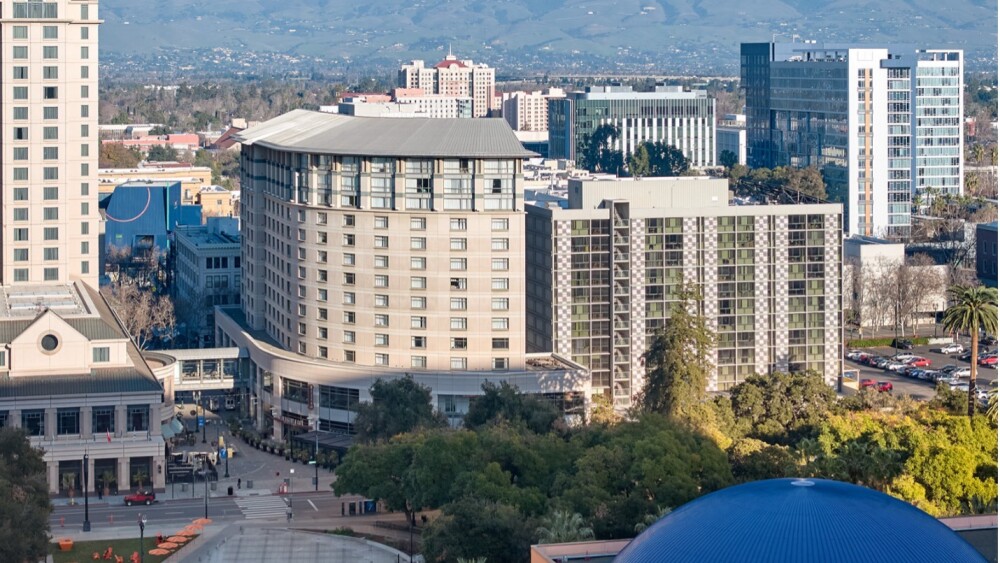When San José State University faced a critical student housing shortage—with demand exceeding accommodations by 125 percent—traditional approaches would have suggested years of master planning and new construction. Instead, a partnership between the university, developer Throckmorton Properties, architect and designer Multistudio, and general contractor Build Group transformed an overlooked downtown hotel into Spartan Village on the Paseo—an active student residence that now houses nearly 700 students—providing both an near-term solution for the school and a lasting benefit to downtown San Jose.
A Proactive Approach to Campus Housing
The Spartan Village project represents a significant departure from conventional campus planning. Rather than waiting for a comprehensive master plan to address the housing crisis, the architect and developer conducted programming and feasibility studies before approaching the university with a proposal. This proactive independent strategy allowed for swift decision-making and implementation, enabling the university to address its housing shortage efficiently while simultaneously contributing to downtown San José’s revitalization efforts.
“Spartan Village on the Paseo will not only provide an amenity-filled living experience for our students,” said SJSU President Cynthia Teniente-Matson prior to opening, “it will also further solidify the bond between our university and the downtown San José community.”
The former Hilton Signia Hotel’s South Tower has now been transformed into a living-learning community that immerses students in San José’s urban life. Situated along the Paseo de San Antonio—a pedestrian artery that connects the campus with downtown landmarks such as the Hammer Theater, the future SJSU Alquist Workforce Housing site, and the city’s central Plaza de César Chávez—Spartan Village extends the university’s footprint beyond its original boundaries while bringing new energy to the city’s core.
Rapid Delivery through Design-Build
The $33 million project delivered 264 residential units across 216,968 square feet (20,157 sq m) and did it quickly. By leveraging its existing relationship with contractor Build Group, the development team was able to shorten the permitting process to just eight months, instead of a year or more. Construction wrapped up less than five months later—one to two years faster than comparable new construction would have allowed—and opened in time for the 2024 fall semester.
This accelerated timeline required navigating complex approvals from university, city, and state regulators for the change-of-use project. The team utilized iterative feedback loops to streamline stakeholder input, allowing for budget, scope, and materials adjustments without compromising quality or the tight schedule.
Sustainable Interventions through Creative Preservation
The design philosophy for Spartan Village centered on maintaining the former hotel’s form and structure in lieu of demolition and replacement. The concept centered on showcasing the building’s robust appearance, complemented with sleek, locally sourced wood inserts that highlight its new functions.
Former conference spaces were transformed into study rooms, an e-sports and media lounge, a fitness center, and fresh food services. A particularly striking feature is the Sky Lounge, a space for studying and socializing created from the former hotel’s connecting bridge over the Paseo.
The project team, guided by the Red List Free Database, prioritized non-toxic materials throughout construction, with an emphasis on the health and wellness of construction workers, staff, and students. Biophilic elements, including wood tones and natural color palettes, created a warm, inviting atmosphere with ample views of the surrounding tree canopy. Acoustic ceiling baffles help dampen interior noise. And in a whimsical touch of recycling, the Chandelierium Exhibit displayed student artworks made from the old chandeliers, sconces, and other light fixtures salvaged from the former hotel.
By reusing an existing building instead of all-new construction, Spartan Village is expected to cut carbon emissions by nearly 12,000 metric tons over the next 60 years. The project meets California’s strict Title 24 energy standards and is equivalent to LEED Silver in performance, featuring energy reduction via all-electric appliances and a fully electric commercial kitchen.
Reimagining Spaces for Student Life
The transformation of the hotel’s south tower into student housing required thoughtful reconfiguration of spaces to support academic success and community building. The 264 hotel rooms were converted to residential units with accessibility upgrades and new furniture. The manager units received new kitchens, bathrooms, floors, and furniture. Former linen storage areas on each floor were repurposed as shared laundry facilities, and ice machine rooms became maintenance closets.
The terrazzo staircase in the lobby now leads to a café that features a local, seasonal menu and has open seating for more than 270 people, with flexibility for larger events. The high-performance, all-electric commercial kitchen can feed 800 students 2.5 meals a day.
The building’s social and academic spaces are concentrated on the first and second floors to tie them visually to the surrounding community. Light wood and steel finishes, natural fiber and enviro-leatherette upholstery, and floor coverings at shared corridors create a serene “living room” environment. The east side of the second floor houses a communal study lounge, private study spaces, and small meeting rooms to accommodate various activities.
Enhancing the Master Plan—For the Better
Spartan Village represents a sharp departure from the university’s original master plan. Initially, SJSU had planned on new construction to meet its student housing shortage. However, when presented with the adaptive reuse proposal by developers, university leadership recognized the opportunity to address their housing crisis more quickly and sustainably while also contributing to the revitalization of downtown.
By establishing a precedent for adaptive reuse, Spartan Village has shifted the university’s perspective on campus planning and development and reinforced its commitment to continue expanding into downtown. Discussions are already underway about repurposing additional buildings for academic use.
Strengthening University-Community Connections
Beyond addressing the immediate housing shortage, Spartan Village has strengthened SJSU’s relationship with the surrounding community. By placing students in downtown San José, the project fosters real-world engagement and urban vibrancy. Bringing more students into downtown has created a more integrated city-university dynamic and enhanced the overall sense of security. Local businesses have benefited from the boosts of student patronage, and the close proximity to the commercial district provides students with more opportunities to find jobs and internships.
The transparent design of the shared spaces at Levels 1 and 2, particularly the Sky Lounge, creates a visual dialogue between the campus and the city. That openness extends to Spartan Village’s shared spaces and food services being available to the wider public, with a student escort.
A Model for Future Housing Solutions
Spartan Village serves as a replicable model for institutions in urban settings that are facing similar housing challenges, offering lessons in efficient implementation, sustainable design, and community integration.
The success of this approach suggests that universities need not always rely on traditional master planning and new construction to address housing needs. By considering current economic changes, exploring existing structures, and emphasizing sustainable transformation, institutions can deliver high-quality student housing more quickly and with reduced environmental impact.
As urban universities continue to face housing affordability challenges, the Spartan Village project offers a compelling case study in innovative problem-solving. By reimagining an underutilized hotel as vibrant student housing, San José State University has addressed its immediate housing crisis while creating lasting connections between campus and community—a win-win for both institution and city.








