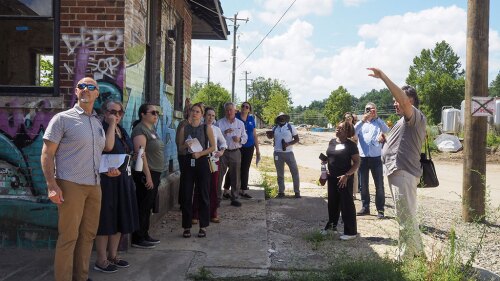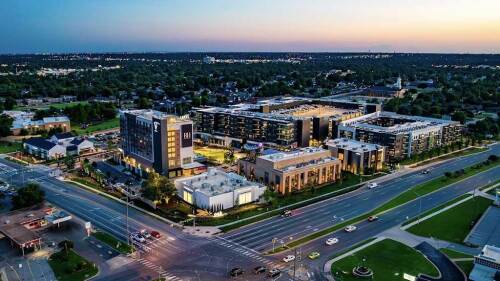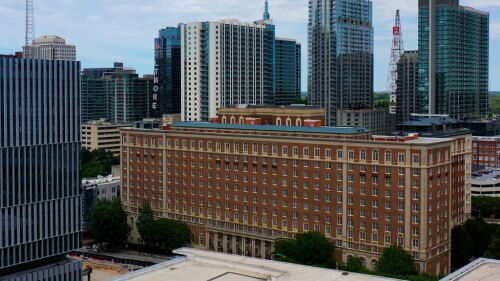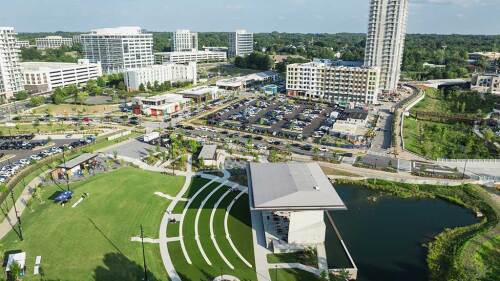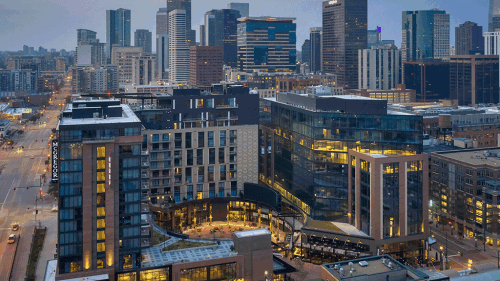Mixed-Use
Mixed-use real estate offers a unique investment opportunity by combining residential, commercial, and sometimes industrial spaces, which can lead to diverse income streams and increased property values. These properties cater to modern tenant demands for convenience and community, making them attractive in today's market.
In the Belgian municipality of Edegem, a 20-minute bike ride from Antwerp’s city center, a camera film roll packing plant has become Minerve, a biodiverse, sustainable mixed-use residential and commercial neighborhood.
Established in 1914, the Cleveland Foundation is a community-oriented, philanthropic organization dedicated to investing in worthy individuals and nonprofit organizations in greater Cleveland, Ohio. With the lease running out on its existing headquarters in the city’s Playhouse Square district, the foundation decided to build its own headquarters, but in an intentional way that would spur economic development in one of the city’s neglected pockets.
A New Era for Pier Sixty-Six: Blending Historic Preservation with Luxury Innovation
New resilience framework touches on infrastructure, economy, equity, housing, and cultural vitality.
The OAK project began in 2009, when a development firm set their sights on the corner of Northwest Expressway and North Pennsylvania Avenue, the state’s most important and busiest retail intersection. As the region’s only parcel capable of supporting a vertically integrated project of this scale and density, that land represented an opportunity to create something truly special.
Following a masterplan adopted by British Land, the AustralianSuper pension fund, and the Southwark Council, developers are now seven years into a 15-year project to transform a 53-acre (21.44 hectares) parcel of industrial land and a former quay into a community that will include as many as 3,000 new homes, office, retail, leisure, and entertainment space.
As aging retail continue to evolve, one increasingly popular trend has been to redesign malls as town centers—recalling a time when such commercial districts were the heart and soul of a community. Mall–to–town center retrofits are emerging throughout the nation, especially in suburban communities, where pedestrian-friendly, mixed-use environments are highly attractive to millennials now raising families.
Many mixed-use projects get the hardware right. They feature a thoughtful mix of uses, beautiful buildings, and name-brand tenants. Far fewer get the “software” right—the pedestrian flow, the plaza experience, the hospitality-level service, and all the subtle details that turn a mixed-use project into something more. These elements transform a development into a vibrant, urbanesque destination—one that delivers on the promise of being a true community gathering place.
In Midtown Atlanta, the Georgia Institute of Technology Foundation is turning the 100-year-old former Biltmore hotel into a mecca for incubating technology startup ventures.
When Ballantyne first emerged out of North Carolina farmland, more than 30 years ago, the original developers of this master-planned project already had a concrete vision in mind for its future: evolution. The development team intrinsically understood that, as Ballantyne—an affluent community nestled in south Charlotte—would expand beyond its farmland roots, the project would need to adapt to meet the needs of a more diverse and changing demographic.
Nestled in the shadow of SSM Health’s new $550 million hospital and Saint Louis University’s medical and undergraduate campuses, the former Steelcote Manufacturing Company Paint Factory and its neighboring parcels constituted a forgotten remnant of St. Louis’ proud industrial past. Few observers, if any, envisioned the area’s potential for housing not only students and hospital employees but also national entertainment options such as Topgolf and a major retailer, Target.
The Colorado Rockies’ ownership leased a parking lot adjacent to Coors Field in order to construct McGregor Square, a 3.2-acre (1.3 ha) mixed-use development that serves baseball fans, tourists, and the broader community.




