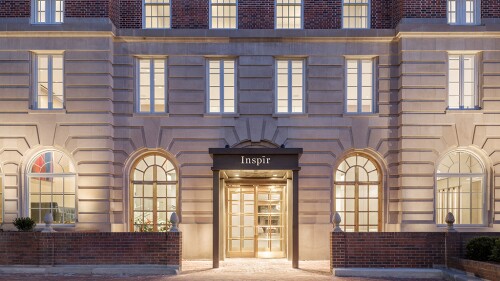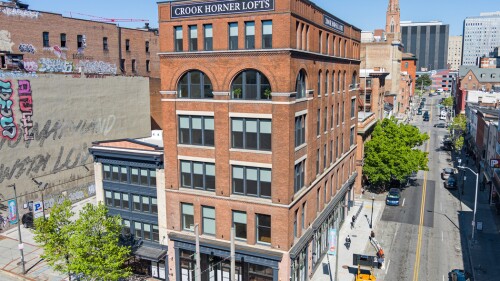Atlantic Gardens in downtown Brooklyn provides a unique example of small-scale mixed-use redevelopment in an urban setting undergoing a rapid transition. Provision of a shared garden area for the tenants and creative marketing of the retail space enabled the developers to more than double rents in the midst of the Great Recession. Lessons learned at this project can help other developers working in intense urban environments.
On a stretch of Atlantic Avenue not far from where 13 subway lines converge, Atlantic Gardens emerged as the creative catalyst for the block, pulling retail dynamism to the avenue from the cultural and retail activity exploding around the Brooklyn Academy of Music. The neighborhood now benefits from the Barclays Center, new home of the Brooklyn Nets NBA team, just a block and a half away.
A wrought-iron sign in the middle of the block identifies the development, which consists of 22 rental apartments and ground-floor retail space carved out of historic and well-proportioned brick buildings along the avenue. Six buildings are united by a common garden; the other two buildings, also with 19th-century storefronts plus a separate garden, were originally separated from the others by an outparcel.
The facade coloring—with hues taken from the adjacent district’s palette—helps animate the streetscape and give life to a section of Atlantic Avenue that until recently had been the worse for wear. Atlantic Gardens kept the property intact and doubled the size of one storefront, adding a deck.
What truly reflects the character of the redevelopment are the tenants—residential and commercial—that occupy Atlantic Gardens. The redevelopment attracted a gallery, a chocolatier, a salon and spa, an artists’ collective, and a restaurant/lounge that occupied the storefronts but shared with residents a new 5,000-square-foot (465 sq m) landscaped “backyard” that proved fertile for interaction between retailers and renters.
Owners dedicated resources to |
When Atlantic Gardens was purchased in 2006 for $8.3 million, the buildings totaling 60,000 square feet (5,600 sq m) could have been demolished and a much larger project built. Instead, the purchaser, Atlantic Assets—jointly owned by Barbara Koz Paley, CEO and president of Art Assets; Gentry Ashmore Hoit, a partner at Park Madison Partners; and Judy Kessler, founding principal of Apple Residential Ventures—made an unconventional decision. They chose to keep the historic buildings, refurbish the existing apartments with new kitchens and baths, and give the ground floor a strategic makeover with a retail mix that would appeal to Brooklyn’s creative class.
Having studied demographic trends in the area while collecting intelligence on the cultural and commercial projects in the pipeline, the development team created a business model designed to harness the area’s creative energy and lure businesses that would appeal to residents. The success of Atlantic Gardens hinged on the decision to target smaller entrepreneurs and preserve the character of the neighborhood’s historic, 19th-century building stock. The strategy paid off: apartment vacancy since the project’s completion has been effectively zero, and all the retail spaces with garden access were leased by the time the developers sold the building three years later. Only one space—in one of the two buildings not backing up to the garden—remained to be leased at the time of sale.
To assuage the effect of vacant storefronts during lease-up, the development team facilitated creation of a mix of “pop up” storefronts,art installations, and events to help enliven the otherwise empty spaces until more permanent tenants could be found. Pop-ups—temporary interventions or short-term tenants in the retail space that can create community and buzz—helped attract regular, paying tenants.
Finding commercial tenants and residents who could happily coexist was important, given the backyard they would share. Rather than invest in high-end finishes for the units, the developers chose to overhaul the backyard, a landscape overgrown with weeds and virtually unusable at the time of purchase.
| Designed to foster interaction among |
Transformation of this landscape and retail storefronts was the focus of the development team. Strategic refurbishment of the apartments kept project costs down, with retention of the hardwood floors and exposed brick appealing to the target renter. In addition, having apartments fully occupied contributed to the immediate success of the improved landscape—a lush and somewhat unexpected green space in the urban setting of downtown Brooklyn. Living up to its namesake, the project’s garden is used for barbecues and dinner parties, but also as a quiet space where people can read or nap. Its scale is large enough for visitors not to feel cramped or in competition for space with retailers, who are also its active users.
Atlantic Gardens was sold in May 2011, and the new owners have changed a number of the original retail tenants. During development under Atlantic Assets, the largest storefront, occupied by the De Castellane Gallery, had an exterior rear deck that was perfect for gallery openings and other events. Visitors to Linger Lounge, another former tenant, were delighted to discover the garden in the back where they might take their morning coffee or have an evening drink under a 100-year-old tree canopy. Several of the businesses credited this outdoor shared space with helping foster a sense of community among the young entrepreneurs, many of whom were starting businesses for the first time.
This landscape also generated revenue because it was available for rent as event space for both residents and retailers. The rental fee was relatively nominal, but further established the garden as a destination along Atlantic Avenue. The residents, many of whom were in creative industries, also took an active pride of ownership in the garden; for example, Atlantic Assets partnered with a resident on a lighting installation in the walkway between the street and garden—a space that was dark and in need of aesthetic improvement.
Atlantic Assets sold the property for $10 million, about what its owners had invested in the project.
The timing of the sale was dictated for the partners primarily by personal considerations and other commitments. The property was put on the market in 2010, when construction of the Barclays Center was still delayed by community lawsuits. Today, Atlantic Gardens is estimated to be worth $15 million.
When Atlantic Assets purchased the property, the group had $360,000 in residential rents coming in annually, which provided solid cash flow during renovation. The partners spent $12,000 to $14,000 per unit for new lighting, granite countertops, cabinets, dishwashers, faucets, and molding. They upgraded the apartments as they were vacated as part of natural tenant turnover. They also upgraded the mechanical systems and stairwells. Consequently, the partners were able to raise rents from $1,200 for a one-bedroom unit to $2,000 to $2,200 early in their ownership.
The real opportunity to increase value was presented by the retail space. The partners were able to raise rents from $10 to $15 per square foot ($108 to $161 per sq m) when they bought the project to $50 to $70 per square foot ($538 to $753 per sq m) for ten-year leases when they sold the property. Nearly all the storefronts needed extensive renovation and repair. Working with the Taylor and Miller architecture firm from Brooklyn, the first new storefront—the Sanctuary Spa, an Aveda concept spa—was transformed from simple storefront to salon. Similar tenants, drawn to the central location and raw space, have sought the skills of the same architectural team to design compelling interiors to pull in customers from the significant amount of foot traffic along Atlantic Avenue.
The constancy of both the developers and the architects helped facilitate relationships across the garden. In turn, those relationships spawned business collaborations: a bachelorette party at Sanctuary Spa featured confections from Nunu Chocolates next door, and a gallery opening offered drinks and appetizers from Linger Lounge.
Just prior to the sale in 2011, Atlantic Assets acquired the outparcel. The new owners reconfigured four buildings, including the outparcel, and the apartments above them. Current retail tenants include the Maimonide of Brooklyn (M.O.B.) restaurant, Parlor Salon, Nunu Chocolates, and the Midtown Florist Greenhouse. However, as of September, five of the buildings at Atlantic Gardens had empty storefronts.
Atlantic Assets’ core strategy focused on creating a garden space that could be used by both the residents and retail tenants, and also was available as an event space for both. During the lease-up period, the partners took full advantage of pop-up tenants to fill the vacant spaces. Their effort received a boost when New York City Mayor Michael Bloomberg became a tenant for nine months during his 2009 campaign; a campaign staff member saw the space, which at the time housed a temporary art installation by a street artist. The mayor’s presence gave the partners instant credibility in the neighborhood, as well as cash. When the campaign office closed, Atlantic Assets licensed a pop-up group, Flaming Fires, which created a winter solstice art installation and scheduled local rock groups to perform nightly during December for the 50 to 100 people who gathered each night. Soon afterward, the owners attracted the M.O.B. restaurant, which signed a ten-year lease for the space.
Interweaving art and music was a major part of the marketing strategy. “It makes a huge difference,” Paley says. “The community takes notice. It creates chatter. Brokers hear about it.” Residential tenants—largely young creative types, such as architects, lighting engineers, lawyers, people under 40 in creative industries—were happy to see the landlord giving so much attention to the project.
Lessons Learned
Barbara Paley cites eight lessons learned from development of Atlantic Gardens:
- Hold for longer periods. (Personal issues affected timing of the partners’ sale). If you own good rental property, take care of it and hold on to it.
- If you put your heart into a renovation, stay the course.
- If you are putting energy into an area, buy more properties.
- Build the team so that all members can work together. (The partners fired two contractors and one architect, but they did so promptly.) If the team is not right at first, fire and hire members until you get it right.
- Trust your instincts. If you get to the site in the morning and you are anxious, it usually is a sign that someone working for you is not performing properly.
- Build community at every juncture —with residential and retail tenants, with the borough president, and with the neighborhood. Find out what they need so that your community can help them meet their goals.
- Do not cut corners on design and presentation. Because one of the partners was already in the art world, artists took notice, bought into the vision, and created innovative, edgy projects. If you do not already have entrée to that world, good design elements will help bring artists to you.
- Do not allow any store to stay empty. Find stores in the area that can become pop-ups at
your property.
In mixed-use development, one element is always stronger than the others. At Atlantic Gardens, the owners renovated the apartments and garden as soon as they could. They made sure that the residential tenants wanted the retail tenants that the developers were considering and likely would patronize them. “We viewed them not as separate pieces, but as a puzzle that goes together so that people felt good about coming to our destination,” Paley says.
The approach at Atlantic Gardens to finding the right mix of retailers underscores the importance of understanding how best to capture a neighborhood’s demographic profile while balancing the cost of capital improvements. It is the repositioning of Atlantic Gardens as an incubator space for creative entrepreneurs that created a compelling narrative for the project as an example of small-scale, urban, mixed-use retail development.







