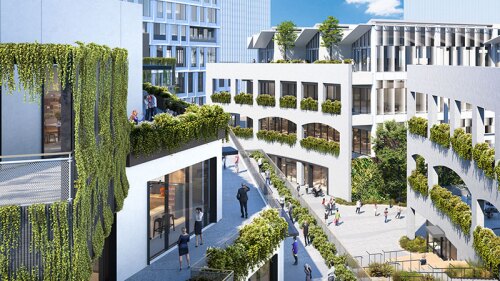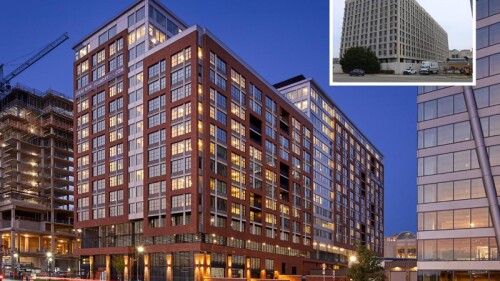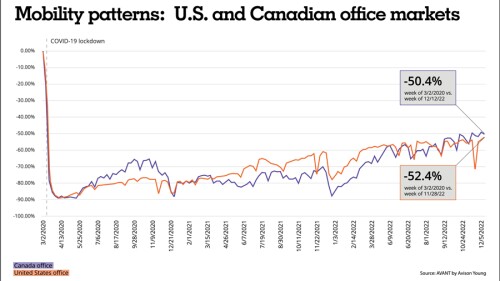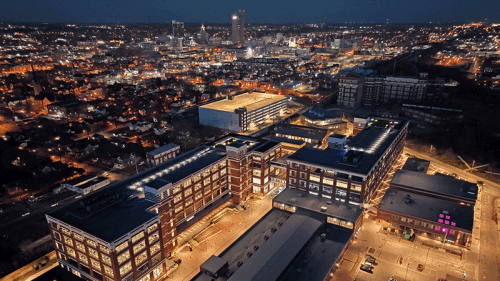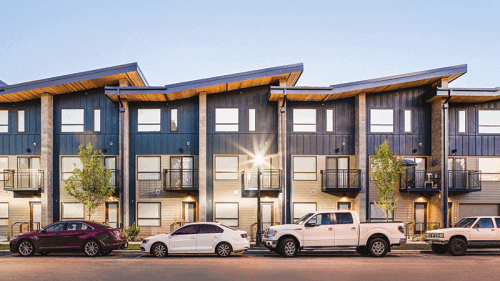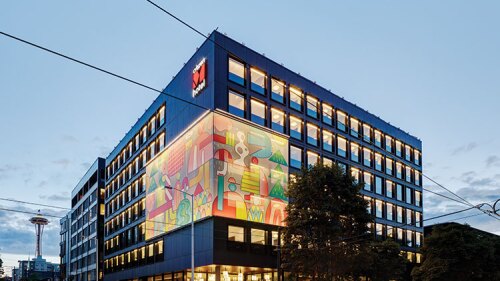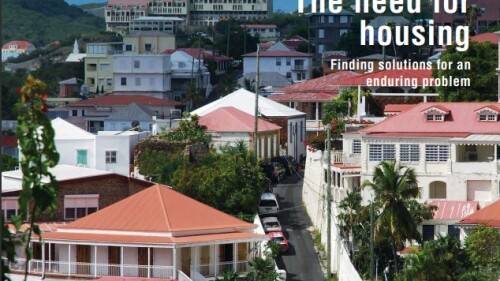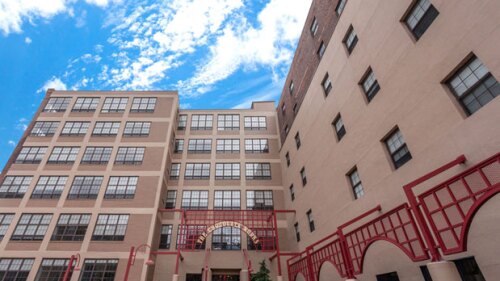Adaptive Use and Building Reuse
While some big-box retail stores are closing, some developers are eyeing opportunities with retail-to-life science conversions or additions.
One of the principals at Cooper Carry highlights the issues that the firm’s clients have run into with office-to-residential conversion.
Avison Young CEO Mark Rose shares how changes in work patterns, the rise of hybrid and remote working, new space usage trends, and the ever-increasing effects of e-commerce on physical brick-and-mortar retail are driving the need for adaptation and creative utilization.
Repurposing commercial properties into multifamily housing is growing more common across a variety of real estate markets and can provide a critical source of housing where shortages persist, according to a new report from ULI and the National Multifamily Housing Council Research Foundation.
After nearly eight years, workers are returning to a former General Electric factory in Fort Wayne. A complex financial package helped create a new home for one of Indiana’s largest employers at this postindustrial site in the U.S. Midwest.
Ten projects leverage public and private resources to realize complex new developments.
Real estate executive Preston Butcher and his wife, Carolyn Butcher, have donated $1.5 million to the ULI Foundation to create the ULI Homeless to Housed Initiative to identify and disseminate best practices that enable communities to provide housing for people experiencing homelessness.
These 10 hotels embody environmental sensitivity plus energy and water efficiency.
The Spring 2021 issue of Urban Land is now available for ULI members. The cover topic is “The Need for Housing: Finding solutions for an enduring problem.”
Nearly 800 structures were converted to apartment buildings during the 2010s, the highest number in the past seven decades, according to research by data provider Yardi Matrix. Chicago tops the list of U.S. cities with the most adaptive-use apartment buildings, whereas New York City is home to the most converted apartment units in total.

