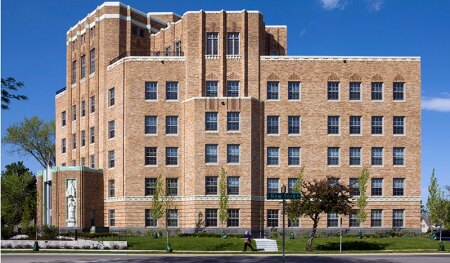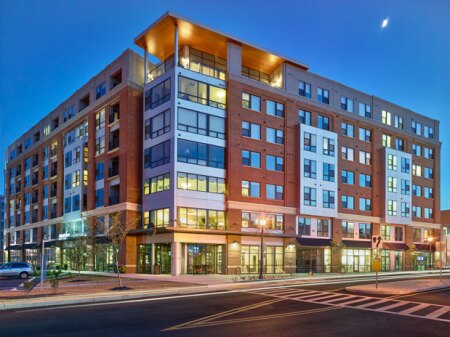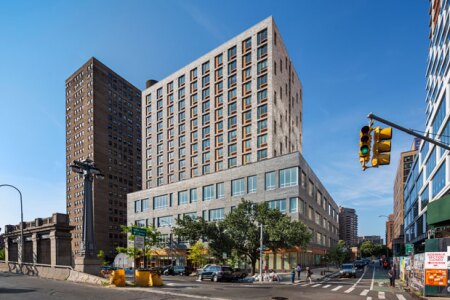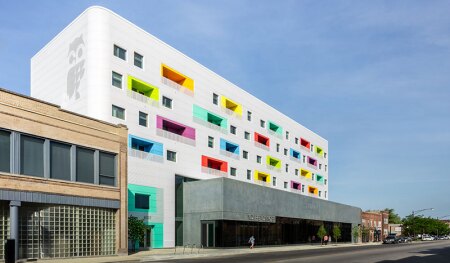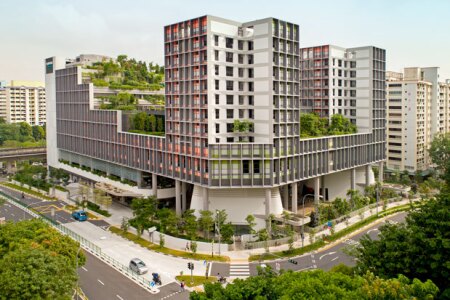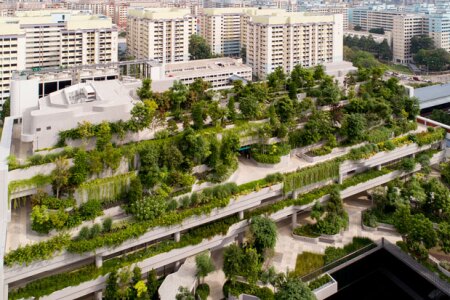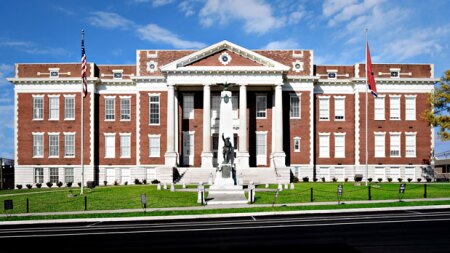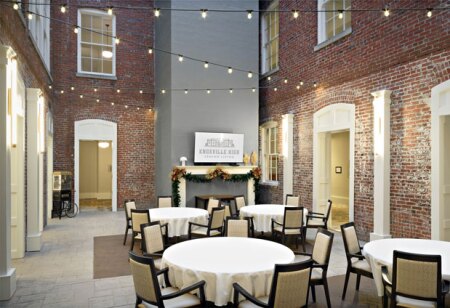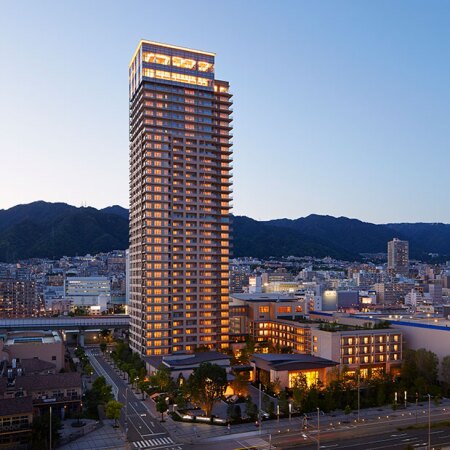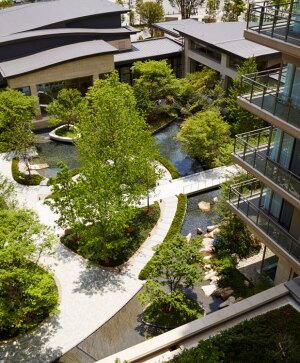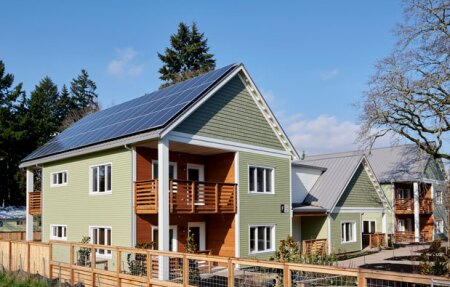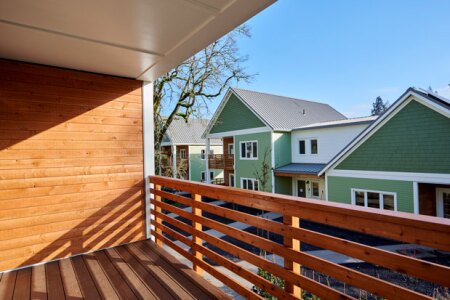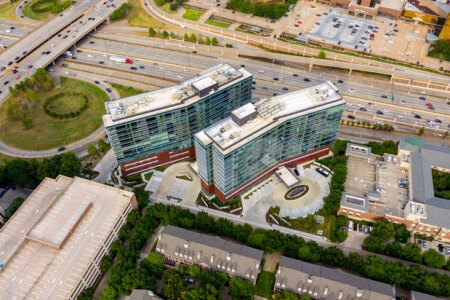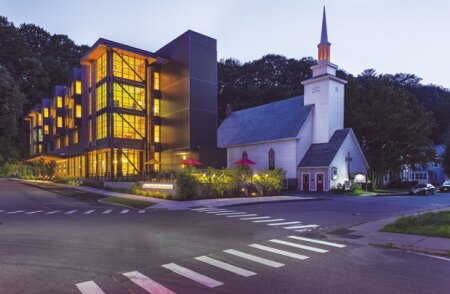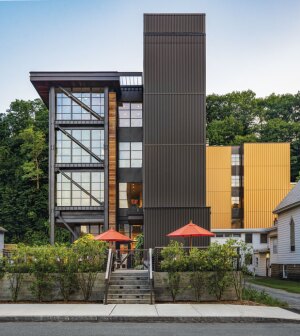Ten communities bring contemporary design approaches to housing for seniors.
This article appeared in the 2020 Spring issue of Urban Land on page 52.
As baby boomers enter their retirement years, senior living communities are reflecting wider trends in the multifamily industry toward dynamic urban locations, walkable environments close to public transit, adaptive use of historic structures with interesting stories, sustainable design strategies, and a greater emphasis on extensive and varied social spaces and amenities. As a result, many new facilities that include independent living, assisted living, and even skilled nursing units are acquiring the look and feel of contemporary urban apartment and condominium communities.
The following 10 projects—all completed during the past five years—include the adaptive use of a historic high school and a historic hospital, a public library branch with affordable housing for seniors on the upper floors, a net-zero-energy village, a senior living residence that integrates an outpatient medical care facility and a community gathering space, and a variety of urban infill and mixed-use communities.
RON NYREN is a freelance architecture and urban design writer based in the San Francisco Bay area.
1. Aurora St. Charles Senior LivingAurora, Illinois
In 1932, the San Franciscan Sisters of the Sacred Heart constructed a six-story art deco hospital between downtown Aurora and a single-family residential neighborhood. The hospital closed in 1971, and the building’s most recent tenant—a skilled nursing home—shuttered in 2010, the same year the structure was named to the National Register of Historic Places. The building remained vacant until Evergreen Real Estate Group of Chicago purchased it in 2015 as part of a public/private partnership to create 60 independent-living apartments for seniors. All but four of the studio, one-bedroom, and two-bedroom units are maintained as affordable.
Weese Langley Weese of Chicago restored the exterior’s decorative brick patterns, terra-cotta panels and statuary, and custom metal work as well as the interior’s patterned terrazzo floors, art deco plaster motifs, and an existing steel spiral stair. The designers maintained the original wide corridors in one wing and converted the two-story chapel into a community room. Landscaping along the street edge helps create a buffer for the single-family houses nearby. The facility opened in 2017.
2. Brightview West EndRockville, Maryland
As the second phase of Rockville Town Square, Brightview West End integrates senior residents into the heart of the mixed-use urban infill development, whose first phase opened in 2007 with multifamily housing, shops, and restaurants. A short walk from a public library, a cineplex, shops, and restaurants, Brightview West End opens its ground floor to the public and includes a coffee shop, a restaurant, a spa, a gym, and an art gallery, encouraging residents to mingle with the community at large. On the top floor, a clubhouse for residents includes a breakfast café, an events lounge, and a wraparound balcony.
The seven-story building, which opened in 2017, includes 198 studio, one-bedroom, and two-bedroom apartments in a blend of independent living, assisted living, and dementia care units. Extensive vegetated roofs filter stormwater, and a glass-enclosed deck and garden on the third floor provide spaces to gather on that floor. The Alexandria, Virginia, office of Hord Coplan Macht designed the structure for Baltimore-based Brightview Senior Living.
3. The Goldin at Essex CrossingNew York, New York
Urban renewal efforts razed tenements in New York City’s Seward Park area during the late 1960s but never came to fruition, leaving the land empty for five decades. A public/private partnership is finally bringing the site back to use with the mixed-use Essex Crossing. The first phase, the Goldin at Essex Crossing, was completed in 2018 and contains 99 one-bedroom independent-living apartments for residents who are age 55 and over.
The 15-story building rests on a four-story podium with ground-level shops, an ambulatory care center, nonprofit social service providers, and a café run by a nonprofit organization that employs local youth. Rooftop gardens grant access to the outdoors and to nature. The apartments are earmarked for seniors earning 0 to 90 percent of area median income, and residents displaced by the original urban renewal program received first priority to return. Local firm Dattner Architects, which designed the building for local developer Delancey Street Associates, oriented the residences on the east–west axis to give all units access to daylight and views.
4. Independence Library and ApartmentsChicago, Illinois
In 2016, the city of Chicago’s Department of Planning and Development sponsored a design competition to create three hybrid buildings combining affordable housing with public library branches. The most recently completed of the three, Independence Library and Apartments, was designed by Chicago-based John Ronan Architects for Evergreen Real Estate Group and contains 44 apartments reserved for tenants who are 62 and older above a two-story library. Opened in 2019, the six-story building’s library block features extensive glazing and meets the sidewalk. The residential block above steps back from the street edge.
Windows of different sizes and colorful recessed balconies, staggered in different rhythms, enliven the street-facing facades. The residential portion includes 36 one-bedroom apartments, eight two-bedroom apartments, a fitness room, and an office for management. The library occupies a large community room. A roof garden conceals surface parking from view for residents and provides accessible outdoor space.
5. Kampung AdmiraltySingapore
Singapore’s Housing and Development Board collaborated with the city-state’s ministry of health and other agencies to integrate housing for seniors with medical services, extensive green space, and community gathering space. Named for the Malaysian word for village, kampung, the 11-story complex is raised above the ground to leave room for a large plaza envisioned as an active village square. The square includes shops, eateries, a supermarket, and an open-air pavilion with food stalls, as well as space for events and performances. Sheltered passages link to the nearby mass rapid transit station. The two floors above the square house the Admiralty Medical Centre, an outpatient facility.
The 104 for-sale studios for residents 55 and older are organized into two towers overlooking a rooftop community park that features fruit trees and a playground, an edible garden, and a rainwater catchment area. At the park level, a child care facility and a senior center sit side by side, encouraging intergenerational interaction. Completed in 2017, Kampung Admiralty was designed by local architecture firm WOHA.
6. Knoxville High Independent Senior LivingKnoxville, Tennessee
Built in 1910, Knoxville High School was known in the city for its Classical Revival–style brick architecture and championship-winning sports team. When the city grew and newer schools were erected, the structure became an administrative building for the board of education. But as deferred maintenance and the elements took their toll, the historic edifice’s future was in doubt. County officials sold the school to Dover Signature Properties of Knoxville, to transform into 80 independent-living apartments, which opened in 2018.
Local firm DKLEVY Architecture and Design repaired and restored historic elements, including old wood doors and handrails, exposed brick, and original metal ceilings. Apartments replaced classrooms, with the original tall windows bringing in plenty of daylight. The school’s extra-wide corridors offer roomy circulation space for residents using wheelchairs or scooters. Covering the courtyards with polyresin panels resulted in protected gathering and lounging space. Old trophy cases, historic photos, and other school memorabilia remain on display to keep the past alive.
7. Kobe TowerKobe, Japan
The 35-story Kobe Tower is placed in the northwest corner of its three-acre (1.2 ha) site, away from the major boulevard and oriented to take advantage of views of the city of Kobe, Kobe Bay, and the Rokko Mountains. The siting also puts the building close to nearby public transportation and maximizes the amount of sunlight reaching the landscaped central courtyard. A glazed public promenade rings the courtyard and links low-scale pavilions that house amenities such as a fitness center, a library, a tea lounge, a pool and spa, and an auditorium/multipurpose room. Landscaping buffers the complex from surrounding streets.
Dining and lounge spaces as well as premium units occupy the top two floors, configured with extensive glazing to serve as a glowing lantern when lit from within at night. Designed by San Francisco–based Richard Beard Architects for Tokyo-based Health Care Japan and completed in 2017, the continuing-care retirement community contains 483 apartments and 98 nursing units.
8. Oaks at Rose VillaPortland, Oregon
Rose Villa, a nonprofit continuing-care retirement community founded during the late 1950s along the Willamette River, has been expanding in recent years, including a 2016 redevelopment that added 75 new homes and a village center with restaurants, a garden store, a rooftop deck, and a spa. In 2019, the latest neighborhood, Oaks at Rose Villa, was completed, with four triplexes built to meet the stringent energy performance standards of the Passive House Institute. A 74-kW solar panel array is designed to produce enough electricity to offset the new homes’ energy consumption, which is kept low through an airtight, highly insulated building envelope; a heat recovery ventilation system; and energy-efficient hot water heat pumps.
Designed by local firm Green Hammer Design Build, the triplexes are organized around a central courtyard with a mature heritage oak tree preserved during construction. Bioswales collect and filter stormwater. The all-electric units have induction cooktops instead of gas ranges.
9. Ventana by BucknerDallas, Texas
On a sloping three-acre (1.2 ha) site near downtown Dallas, the continuing-care retirement community Ventana by Buckner stacks condominiums into two 12-story towers, joined at the first five levels and positioned so that floor-to-ceiling glass windows provide panoramic views of the city skyline. Close to restaurants and shops, the facility includes a rooftop terrace with private patios, raised planters for residents to use for gardening, outdoor cooking and living areas, a sky lounge, a grand hall for gatherings, and multiple dining venues.
The complex opened in 2019 and incorporates independent- and assisted-living residences as well as suites for memory support, skilled-nursing suites, and rehabilitation. The skilled-nursing suite is organized into four neighborhoods to encourage a sense of community. A three-story light well brings daylight deep into the connector building’s health care and amenity spaces. The structure’s lowest two levels, carved into an embankment facing the highway, contain 380 parking spaces. Local firm D2 Architecture designed the complex for Buckner Retirement Services, a local not-for-profit firm.
10. Village at White River JunctionWhite River Junction, Vermont
Local development company Gates and Dickson purchased a parking lot in White River Junction, located between a historic Methodist church and a theater, with the goal of creating 80 assisted-living and memory-care units. The downtown location would put residents close to art galleries, restaurants, and the public library. The challenge: the narrow, irregularly sized site occupied the slope of a wooded hillside. In response, 4240 Architecture of Denver carved out a portion of the hill and configured the five-story facility as two L-shaped structures. A central court contains amenities on all levels to form a “vertical main street” designed to bring residents together.
Other social spaces include a dog run, a “front porch,” a vegetable garden, a rooftop terrace, an art studio, and a performance venue that the neighboring theater company also uses for rehearsal space. Large windows at ground level reveal activity in the café. Parking is tucked behind and beneath the building. The Village at White River Junction opened in 2019.

