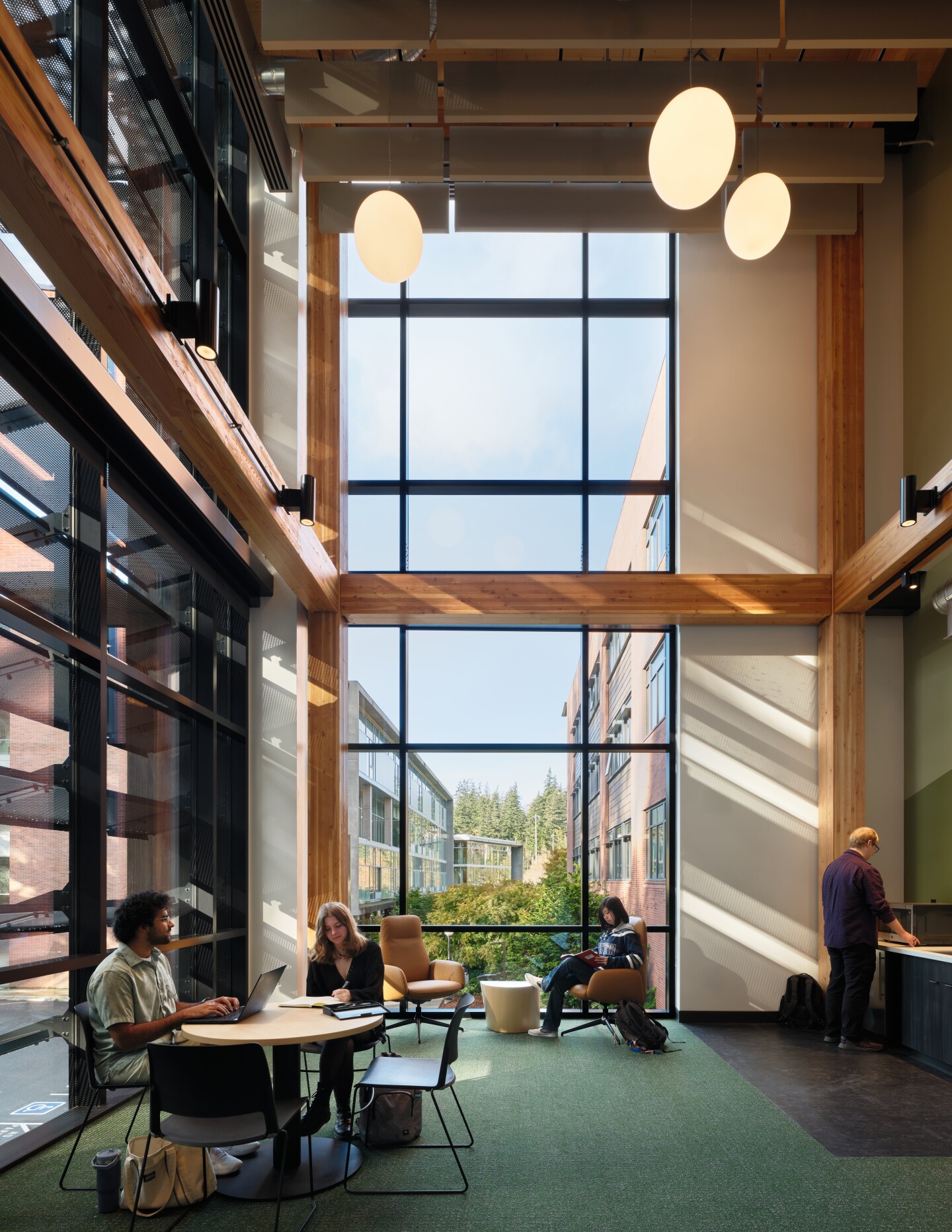As the environmental impact of construction remains heavily scrutinized amid growing concerns around climate change and resource depletion, universities are turning to new design strategies that prioritize innovation, environmental integration, and sustainability.
Located in Bellingham, Washington, Kaiser Borsari Hall—Western Washington University’s new electrical and computer engineering, energy science, and computer science building—stands at this turning point and serves as a blueprint for how STEM buildings can meet educational needs while leading in sustainability and social responsibility.
A first-of-its-kind, net zero energy and carbon STEM building, Kaiser Borsari Hall uses mass timber to set new standards for sustainable lab design while exemplifying inclusive student environments, industry collaboration, and financial innovation.
Mass timber
As the first higher education STEM campus building in the United States to track Zero Energy and Zero Carbon certification through the International Living Future Institute (ILFI), Kaiser Borsari Hall relied on various sustainable design strategies, including the innovative use of mass and cross-laminated timber, which is defined as large-scale, prefabricated, solid engineered wood panels.
Mass timber in a lab environment represents a forward-thinking approach to sustainable design and construction, and one that supports Western Washington University’s goal to be carbon neutral by 2035. Traditionally, laboratory buildings rely on steel and concrete for their structural systems due to the high demands for vibration resistance load-bearing capacity, and adaptability to complex mechanical systems.
The use of mass timber challenges this convention by offering comparable structural integrity with significant environmental benefits, such as reduced carbon emissions and the ability to store carbon throughout the building’s lifespan. At Kaiser Borsari Hall, the mass timber structure results in a 63 percent reduction in embodied carbon.
Mass timber also enhances speed of construction, limits waste, and offers a safer, quieter building site—attributes that align with the university’s goals for community-conscious development. The building’s expressive timber elements remain exposed wherever possible, merging form with function and creating a warm, inviting environment that reinforces a connection to place.
Advancing net zero energy, water strategies

Located in Bellingham, Washington, Kaiser Borsari Hall—Western Washington University’s new electrical and computer engineering, energy science, and computer science building—stands at this turning point and serves as a blueprint for how STEM buildings can meet educational needs while leading in sustainability and social responsibility.
Kevin Scott
The building also reduces energy consumption by 82 percent, with solar panels installed on more than three quarters of the roof to optimize on-site renewable energy generation. Battery storage systems and all-electric mechanical systems ensure that building operations align with decarbonization efforts, preparing the campus for a fully electrified future.
Outdoor water use is reduced by 78 percent through efficient landscaping strategies and the deployment of native plant species. Together, these strategies demonstrate how high-performance design can meet the technical demands of STEM education while advancing toward urgent climate goals.
Beyond quantifiable carbon reductions, the biophilic integration of nature into the design fosters significant human experience benefits. The building’s connection to the surrounding Sehome Hill Arboretum brings the forest experience indoors, while views of nature, exposed wood structure and cladding, and abundant daylight enhance occupant well-being. These biophilic elements contribute to health benefits such as improved immune function, reduced heart rate, increased productivity, and enhanced brain health.
Built for belonging
Kaiser Borsari Hall goes beyond sustainable design—it’s intentionally crafted to cultivate a strong sense of belonging within an increasingly diverse campus community. Non-classroom spaces support students intellectually and academically, regardless of their identity or learning preferences. In addition, these spaces are connected to informal pockets of collaboration, touch-down, and study areas, encouraging interaction and various modes of learning outside the classroom. This approach provides spaces that encourage the development of soft skills that enhance collaboration and problem solving, giving students the necessary social tools to enter the workforce.
This deliberate approach to spatial inclusivity reflects the university’s understanding that learning extends beyond content. It thrives in environments where students feel safe, supported, and seen.
The hall also embodies the “porous campus” approach, which is an open, collaborative model that connects the university with the surrounding community and industry to foster knowledge exchange. As a hub for hands-on learning and innovation, the building brings together students, faculty, and industry experts to co-create technology and engineering solutions for today and tomorrow.
The Institute for Energy Studies serves as a research and innovation hub within the building to facilitate cutting-edge projects that bridge academic inquiry and industry needs. These partnerships provide students with real-world experience and help translate research breakthroughs into practical applications that benefit the wider community.
Funding
To bring this project to life, the design team helped secure 50 donors in support of Western Washington University’s sustainable vision, including a $10 million donation from Fred Kaiser and Grace Borsari. This project has not only set a new standard for sustainable construction on campus but also initiated a change in legislative requirements, allowing ILFI certifications as an alternative to Leadership in Energy and Environmental Design (LEED) for state-funded projects. LEED Silver certification had been the only compliance path since 2005, but Western Washington University petitioned the state to expand the options—thus clearing the way for more rigorous, performance-based standards that better align with the university’s campus-wide carbon reduction goals.
This project serves as a case study for the viability of future sustainable STEM buildings, encourages further funding for similar projects, and demonstrates how universities can integrate sustainability and student collaboration in STEM education. In addition to making the case for net zero design on campuses across the nation, the building operates as a living laboratory, actively teaching students about sustainability, materials innovation, energy technologies, and biophilic connection to their natural surroundings.
In doing so, it equips the next generation of engineers, designers, and climate leaders with technical expertise and with an understanding of their responsibility to steward resources wisely. The building is not a static object—it evolves with its occupants, serving as both backdrop and participant in a new model of environmentally conscious education.


