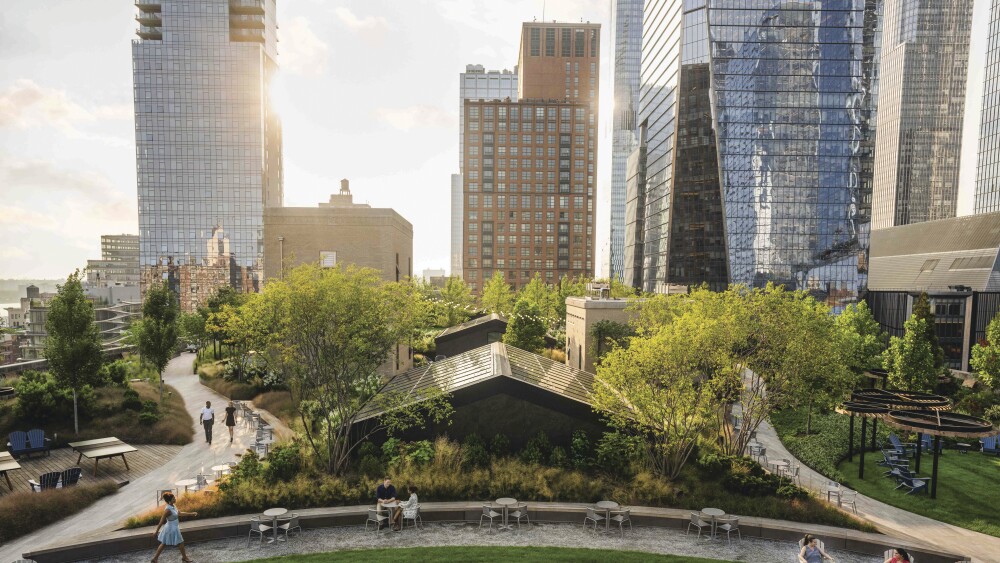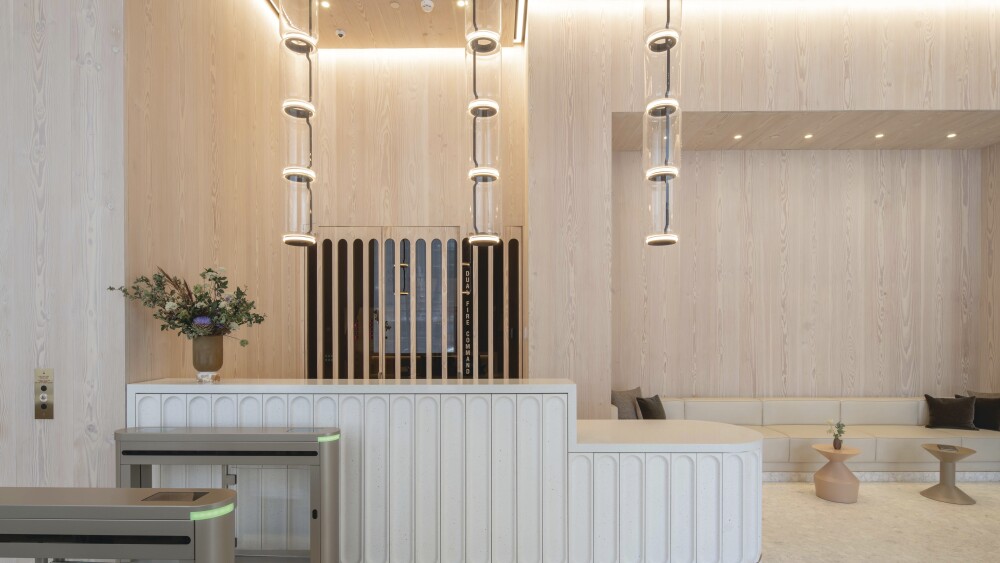Ground-level and rooftop-designed landscapes have emerged to be one of the primary identity-driven amenities of reimagined office workspace environments as commercial real estate developers and owners increase their focus on occupant health and well-being.
Tishman Speyer’s Morgan North comprehensive adaptive use of New York City’s 1933 postal distribution center as a visionary 21st-century commercial office building features Manhattan’s largest rooftop landscape. Its two-acre (0.8 ha) multilevel park offers a range of outdoor workspaces and event assembly spaces for tenants and their guests.
The Morgan North rooftop landscape, encompassing almost an entire city block, was conceived as a neighborhood park by its design team of Shimoda Design Group, Montroy DeMarco Architecture, and the landscape architecture firm HMWhite.
Overlooking Midtown Manhattan’s West Side and the Hudson River, the park’s landscape character was informed and inspired by the native plant communities of the river valley’s banks.
The variety of unique workspaces embedded in a natural-world setting redefines what is possible for urban working environments. Lending a new meaning to the term office park, this landscape accommodates private work destinations, team and client meetings, passive recreation and entertainment, and a garden sanctuary.
Multisensory connections with nature
What differentiates this rooftop amenity terrace is its use of networks of complementary plant communities as a prevailing space-making device. Here, vegetation shapes and creates social spaces. Use-flexibility prevails within the park’s diverse offerings for field games, nature walks, dining, lounging, and various events. In accordance with defining places, plantings are strategically positioned to mitigate seasonal weather extremes and improve microclimatic conditions for comfort improvement. Companion underplantings of groundcover, perennials, and meadow grasses visually bind each grouping of trees and meandering shrub masses. Specific plant community selections are made for their micro- and macro-ecological benefits and low maintenance characteristics. Migratory bird attractions and high-performing pollinating plants are but a few of the many environmental attributes. Tenants’ ease of engaging with these natural-world components can contribute to many physical and mental health benefits.
Science-based landscape design
The Morgan North landscape development transformation is possible today through its comprehensive integration of state-of-the-art living-roof technologies. The rooftop’s seven-floor elevation, three-sided exposure, and proximity to the Hudson River waterfront together create a unique set of seasonal environmental conditions. HMWhite conducted digital 3-D modeling of seasonal microclimate conditions to measure and assess ranges of wind and solar intensities affecting growing conditions and comfort levels for tenants. Design strategies to mitigate project areas with extreme wind and sunlight conditions were incorporated and coordinated with other objectives.
Coniferous “shelterbelts” were positioned to combat prevailing winds from the northwest. Collections of shade tree groves situated at large congregation areas reduce ambient and roof surface temperatures during the summer months and offer relief from direct sunlight. As these plantings mature, enhanced landscape experiences will deepen with extended seasonal use. A medley of garden trellises also provides shade where the weight of shade trees was not possible.
The landscape design incorporated relevant lower Hudson River Valley upland and lowland plant ecologies to instill long-term sustainability and establish low-maintenance requirements. Microclimate studies identified various challenging growing conditions that resembled ones in local landscapes. Performance-proven plant communities from these regional landscapes informed Morgan North’s plantings.
The New York City building code stipulates public safety and health criteria for rooftop public assembly space that identify the amount of occupiable space allowed. Given the rooftop’s unprecedented size for landscape development, code compliance revealed the need for significantly large “non-occupiable” areas. The required barrier zones translated into expansive landscape zones. The scale and continuity of these areas presented a significant landscape design opportunity. Undulating and meandering planting swaths emerged as the rooftop’s primary space-defining tool. The size of these spatial barriers enabled the creation of landscape types previously known to exist only at ground level.
Design aspirations
Experiencing the Morgan North landscape lets tenants and visitors be immersed within its multisensory qualities and make deep connections with its many natural elements. These dynamic qualities are where city and garden merge. The intersection of architecture with nature is shown to enhance creativity, productivity, and personal interactions due to its physical, mental, and spiritual benefits to well-being. This new urban oasis paradigm defines the “new office park.” Its economic benefits, from intellectual recharging and productivity increases, set the groundwork for positive future endeavors.






