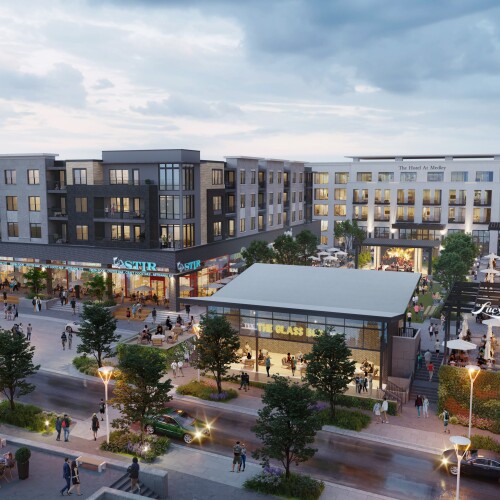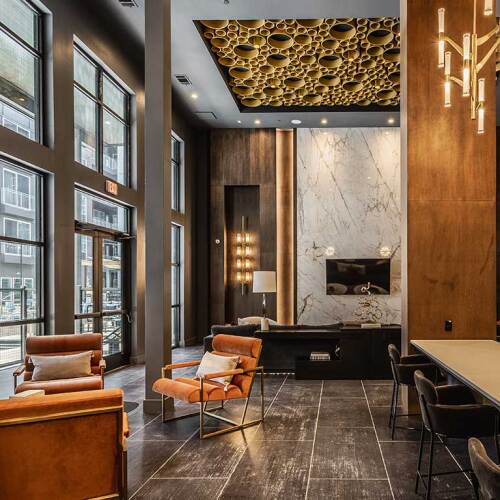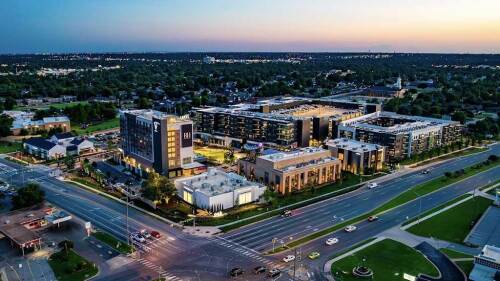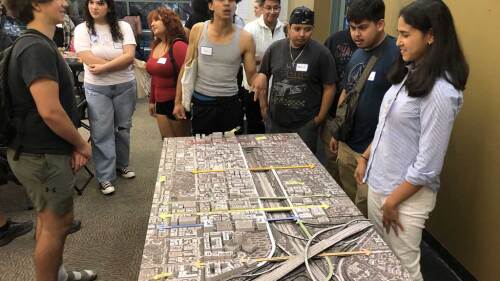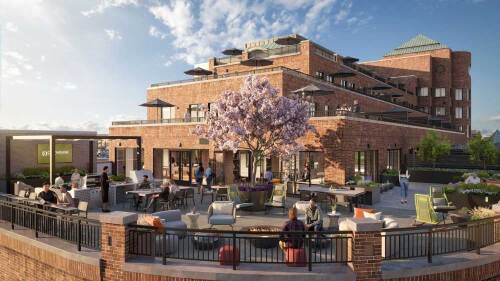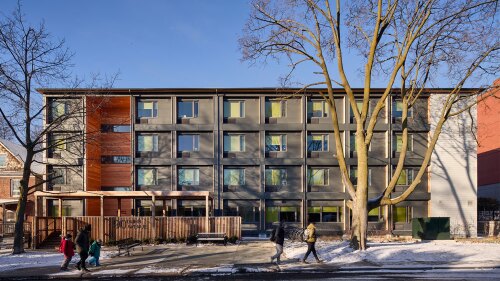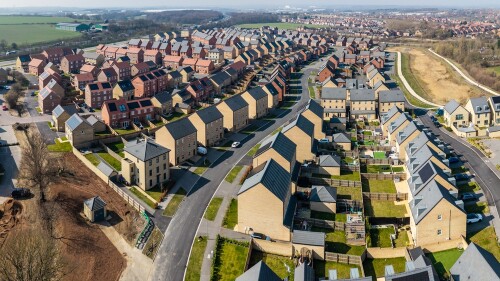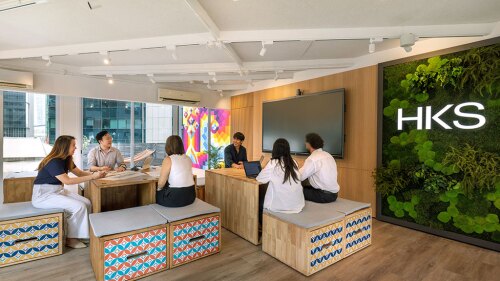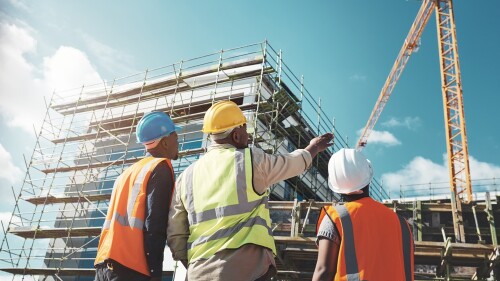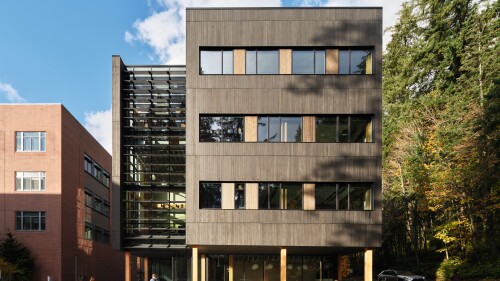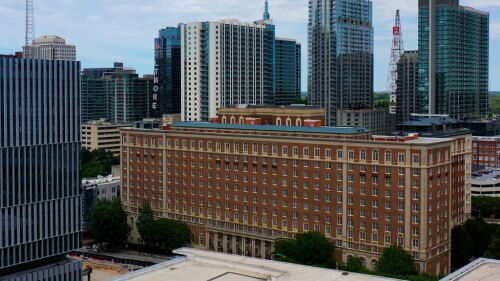On May 8, 2025, ULI Orange County/Inland Empire celebrated the successful conclusion of its inaugural Center for Leadership program. This milestone marked the culmination of an eight-month journey focused on advancing ULI’s commitment to connect active, passionate, and diverse members through the foremost global network of interdisciplinary professionals, as well as inspire best practices for equitable and sustainable land use through content, education, convening, mentoring, and knowledge sharing.
In cities large and small around the world—from Columbus, Ohio, to Valencia, Spain—a major focus of modern urban revitalization has been the addition of new sports arenas, purposely built in concert with supportive, mixed-use developments that can become self-sustaining neighborhoods.
An estimated 29 million people struggle to afford quality health care in the United States, with 11 percent of adults considered “cost desperate” and underserved in supply-constrained environments. To expand access and expedite health care to these communities, providers are converting vacant properties into much-needed outpatient facilities, tracking toward an estimated 10.6 percent growth rate over the next five years. Innovative design and construction ingenuity bring these projects to life by delivering increased solutions that address the unique needs of each community. Such is the case with SAC Health Brier Campus, a former banking call center that was recently transformed into a “healing oasis” in San Bernardino, California.
A waterfront site across McCovey Cove from San Francisco’s Oracle Park had long served as a parking lot for Giants baseball fans—but little more. Today, the property is home to Mission Rock, an ambitious mixed-use development undertaken in a public-private partnership between the Giants, the Port of San Francisco, and global real estate development company Tishman Speyer. Attendees of the 2025 ULI Fall Meeting will have the opportunity to tour Mission Rock and learn how an unusually collaborative approach to development has created a neighborhood that goes beyond serving sports fans.
Industry Voices
The OAK project began in 2009, when a development firm set their sights on the corner of Northwest Expressway and North Pennsylvania Avenue, the state’s most important and busiest retail intersection. As the region’s only parcel capable of supporting a vertically integrated project of this scale and density, that land represented an opportunity to create something truly special.
The opportunity to plan and design more than 50 acres of inner-city urban development in any city is significant, but in Pasadena, California, it is a possible inflection point in the city’s history, an opportunity to redress past mistakes, and to set the stage for future generations to benefit from perceptive and forward-thinking planning.
Currently, vacancy rates in the Washington, D.C. area are around 20 percent, in line with the national average. The nationwide housing shortage, meanwhile, has hit a record high of 4.7 million homes, despite a five-year uptrend in new construction. The deficit is particularly pronounced in highly desirable urban and inner-suburban locations such as Alexandria, Virginia.
Across North America, cities are confronting a housing crisis that demands urgent, innovative responses. In Toronto, the launch of the Rapid Housing Initiative (RHI) in April 2020 marked a pivotal moment—an accelerated effort at the height of the pandemic to deliver safe, stable housing. Since then, unprecedented investments have been made in communities across Ontario to address housing insecurity, reshaping the province’s residential landscape.
Although video conferencing and other technological innovation has made it possible for economic activities to be dispersed, differences in growth rates, jobs, and incomes have increased, in recent decades, as regions in the Northwest and Midwest have lost population and regions in the South and West have experienced population, employment, and income growth. The negative effects of housing price increases in growing regions serve as a constraint to domestic migration and economic opportunities, especially for lower-skilled workers. In the long run, unaffordable housing prices contribute to unequal regional development and worsening income disparities. Job-rich regions need to encourage housing production.
What trends are shaping the future of the industrial sector? Four experts from ULI’s Industrial and Office Park Development Council talk about the industrial submarkets and property types that offer the greatest opportunities, challenges developers face in bringing new projects to market, ways artificial intelligence and emerging technologies are reshaping the sector, tenant priorities, and other key trends.
Capital Markets
Oracle’s stock recently surged 36 percent in a single day after the announcement of a new deal with OpenAI—a spike that generated an extra $244 billion in market cap for the company. The move fueled increased speculation about a potential AI bubble brewing. Such high-flying stock prices recall the dot-com bubble, when the NASDAQ stock index lost more than 70 percent of its value, dropping from a high of 5,048 in March 2000 to a low of 1,139 in October 2002.
Despite a still tepid transaction market, commercial and multifamily mortgage loan originations increased in the second quarter—up 66 percent compared to a year ago, and up 48 percent from the first quarter of 2025, according to the Mortgage Bankers Association. But what is the outlook for access to debt and equity capital in the second half of the year? Apart from interest rates, where are the biggest pain points in the market for commercial real estate financing?
A seminar organized by the ULI Singapore NEXT Committee presented attendees with the little-known concept of real estate “tokenization,” or fractional investing/trading, as a potential bridge between private investors and direct ownership. Although not new, tokenization in real estate is a niche market, particularly in Asia Pacific, with Singapore hosting a small number of the specialized digital platforms.
Project Profiles
As the environmental impact of construction remains heavily scrutinized amid growing concerns around climate change and resource depletion, universities are turning to new design strategies that prioritize innovation, environmental integration, and sustainability.
In the heart of the Texas Triangle, an ambitious new vision is taking shape: Sandow Lakes, a 33,000-acre (13,355 ha) master-planned community in Milam County. The project’s first phase, known as The Switch, is already underway. Spanning 3,300 acres (1,335 ha), The Switch is an advanced manufacturing and logistics campus under development by Xebec. This supersite is poised to play a vital role in strengthening domestic supply chains by supporting the reshoring of critical manufacturing operations.
In Midtown Atlanta, the Georgia Institute of Technology Foundation is turning the 100-year-old former Biltmore hotel into a mecca for incubating technology startup ventures.
In Memoriam
Esteemed developer Tom Cousins, who was born and raised in Georgia, passed away late last month at age 93. Over the course of his extraordinary life, he became not only one of the most influential real estate and urban development visionaries of our time but also a philanthropist who vowed to create lasting change—and fulfilled that promise.
Joseph C. Canizaro, a past chair and trustee of ULI, passed away at age 88 on June 20, 2025. A member of ULI for more than 50 years, Canizaro built one of New Orleans’ most influential real estate development companies, Columbus Properties, which helped shape the city’s skyline.
Developer sought to improve people’s lives through her work.



![20250517 PW - SAC Health - 02 web[1].jpg](https://cdn-ul.uli.org/dims4/default/43570aa/2147483647/strip/true/crop/2500x1405+0+130/resize/500x281!/quality/90/?url=https%3A%2F%2Fk2-prod-uli.s3.us-east-1.amazonaws.com%2Fbrightspot%2F07%2F06%2F6a84cb3148b78f5e1c660a2877a9%2F20250517-pw-sac-health-02-web1.jpg)

