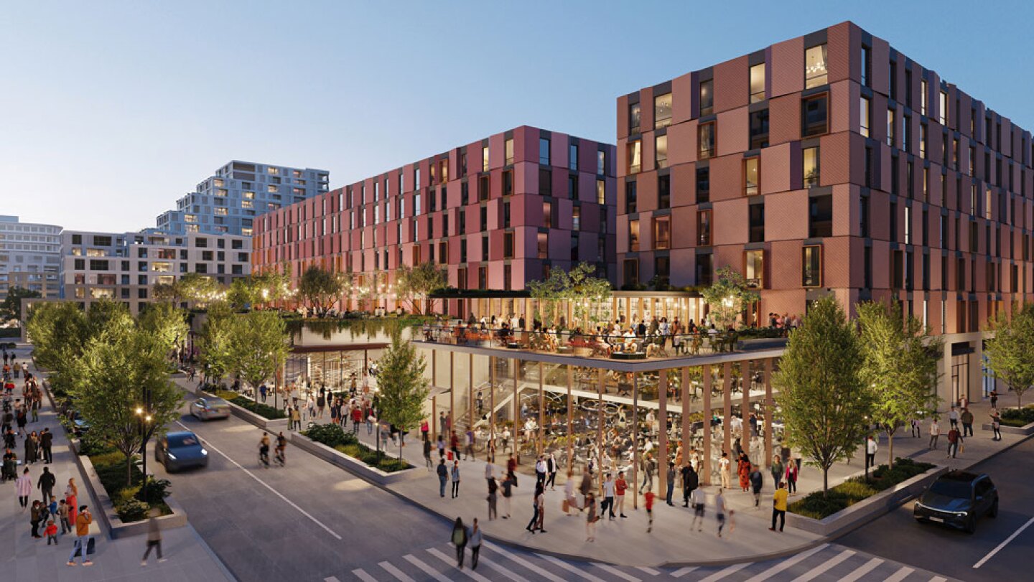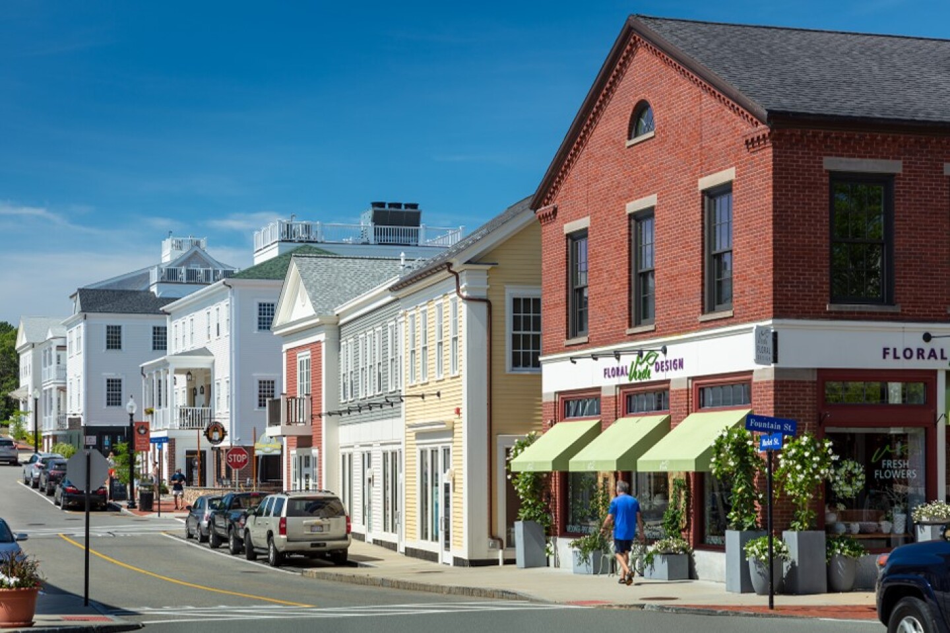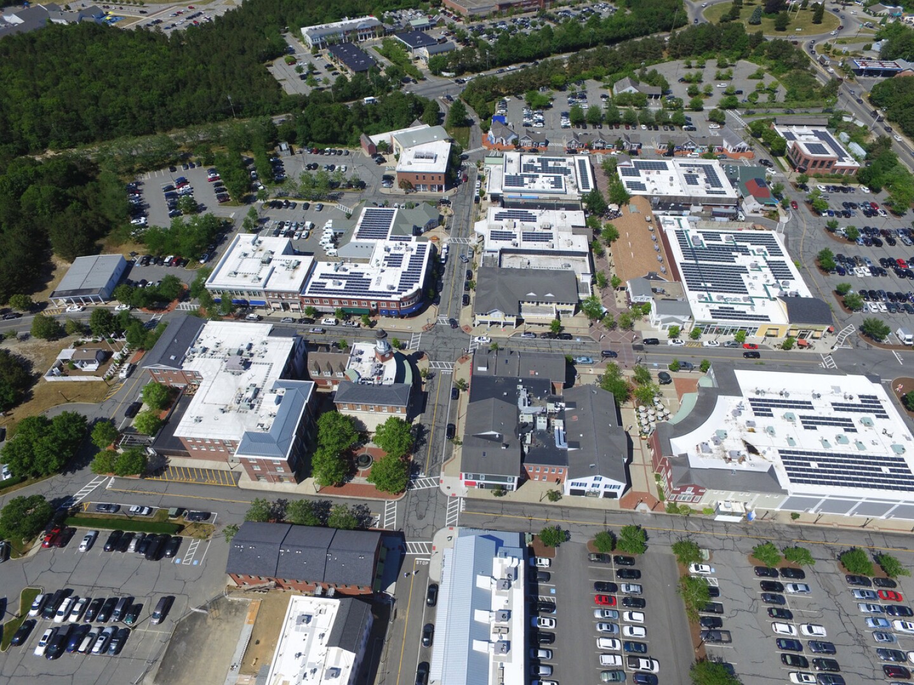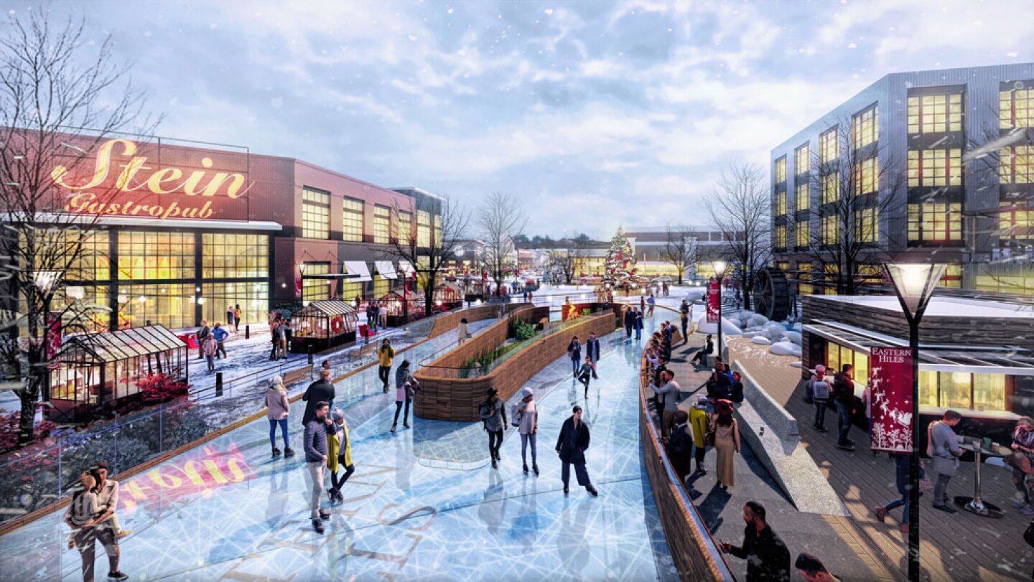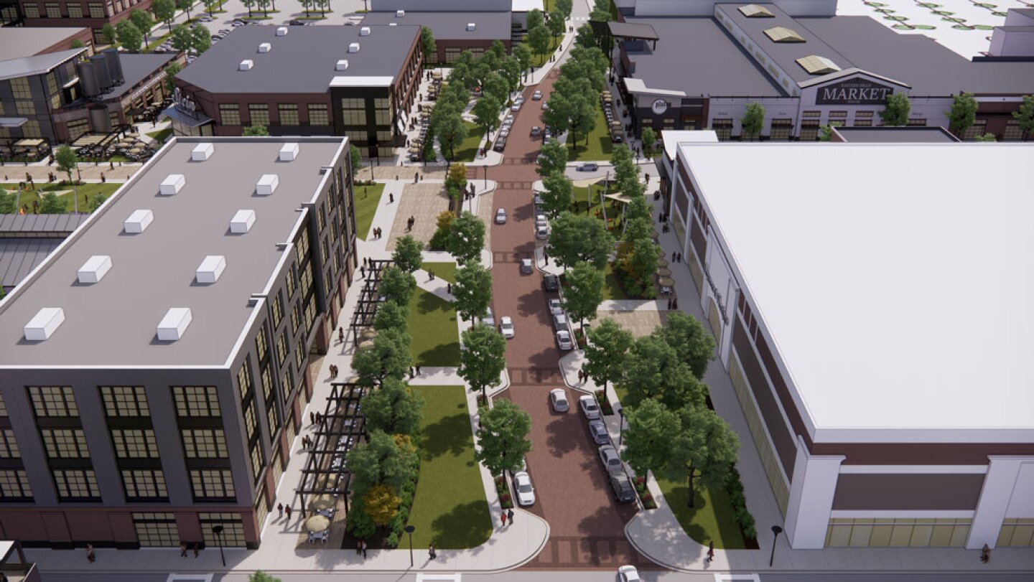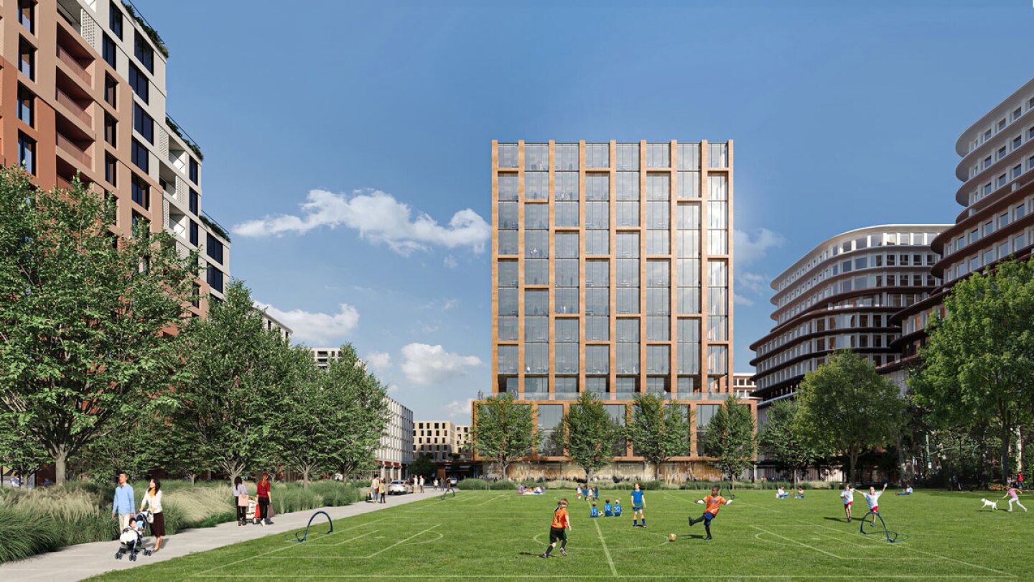As aging retail malls continue to evolve into mixed-use projects, one increasingly popular trend has been to redesign them as new town centers—recalling a time when such commercial districts were the heart and soul of a community. Mall–to–town center retrofits are emerging throughout the nation, especially in suburban communities, where pedestrian-friendly, mixed-use environments are highly attractive to millennials now raising families.
“This is a hugely successful trend—the next iteration of retail that is re-creating downtown main streets,” says David McCullough, principal at McCullough, a landscaping architectural firm based in San Diego.
The mall–to–town center strategy started in the early 2000s with the development of open-air malls. And open-air malls created walkable streets with parking in front of stores. “They had a cute, almost Disneyland-like quality to them,” McCullough says. But they remained a shopping-only experience and lost popularity over time.
Having everything at shoppers’ fingertips, including mobility options and 24/7 arts and cultural programming to keep spaces activated, is key to the success. “So, now this next-generation shopping mall began to evolve from ‘Disney’ play-type environments to a re-creation of urban downtowns. People who figure this out are doing incredibly well, getting premium rates,” McCullough says.
ULI Report: Successful Retail: How 14 Shopping Centers are Thriving Today
Mashpee Commons and Belmar
Arnold “Buff” Chace Jr. began redeveloping his family’s 1960s-era strip shopping center in Cape Cod during the mid-1980s. Mashpee Commons became the first-ever U.S. retrofit of a modern shopping center, and today it provides a mix of housing, shops, restaurants, and other amenities in the middle of the community, within a walkable street grid that connects with the surrounding neighborhoods.
Mashpee Commons occupies 140 acres (57 ha), and it has undergone several expansions over the years. Galina Tachieva, managing partner at DPZ CoDESIGN, first began working on the master plan in 1988. She says the transformation has been a long, arduous journey due to regulatory hurdles and some community pushback over the residential aspects.
Still a work in progress, Mashpee Commons is now taking shape as the authentic New England village that Chace envisioned 40 years ago, with 165,500 square feet (15,375 sq m) of retail completed and 78 of 482 entitled residential dwellings built.
An analysis of the project’s economic impact found that more than 1,000 jobs—temporary and permanent ones—have been created, while generating tax revenue to potentially lower property taxes and improve funding for town services, schools, and infrastructure.
“[Mashpee Commons] has become a kind of poster child for center retrofits,” Tachieva says.
The vacant 1.4 million square foot (130,000 sq m) Villa Italia Mall in Lakewood, Colorado, is another example of a decaying shopping center that was successfully transformed into the heart of the community. It is now known as the Belmar Shopping District, or downtown Lakewood.
The nearly $1 billion redevelopment resulted from collaboration by private developer Continuum Partners with the city of Lakewood and its urban renewal agency, the Lakewood Reinvestment Authority, which provided tax-increment financing, bond issues for capital improvements, infrastructure development, environmental remediation, and other financial assistance.
The 104-acre (42 ha) development encompasses 22 blocks of vibrant, mixed-use projects, including about 700,000 square feet (65,000 sq m) of retail, restaurant, and entertainment; 300,000 square feet (27,900 sq m) of office space; a 135-room Hyatt hotel; and 1,200 residential units.
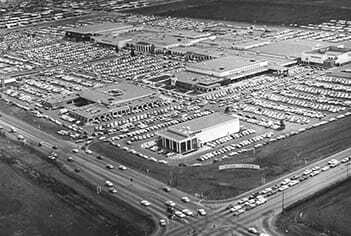
The enclosed and outdated Villa Italia Mall in Lakewood, Colorado, was demolished by Denver-based Continuum Partners and replaced with Belmar, a thriving open-air center that has 900,000 square feet of retail space, 269,000 feet of office space, public areas, and 1,300 apartments and for-sale homes. The complicated project included division of a 104-acre chunk of land into 22 city blocks, use of a U.S. Environmental Protection Agency loan to clean up contaminated soil, and the leveraging of tax incentives to install a network of solar panels and other generators of renewable energy.
“This was a complete redevelopment with all new streets and open spaces in a grid fashion that connects to the surrounding streets system,” says architect and urban planner Rick Williams, a partner at Van Meter William Pollack, which designed and planned the project under the direction of lead architect Elkus Manfreddi.
Belmar provides a main street of retail, with housing or offices above, plus a central plaza and park for community events, retail frontage along connecting streets, and seamless pedestrian access to and from the surrounding neighborhoods.
This project’s significant impact on Lakewood’s economy includes increased property values and tax revenue, job creation, and attraction of businesses to the city. Belmar inspired other development and investment in the Denver suburbs, including the long-closed Westminster Mall in Westminster.
Suburban Buffalo’s Eastern Hills Mall
The Eastern Hills Mall in Clarence, New York, is a 100 acre (40 ha), 1 million square foot (92,903 sq m) structure being redeveloped into a mix of uses that will connect it to the surrounding community’s street grid. This project, by Uniland Development Co. and Mountain Development Corp., was planned and designed by BCT Design Group to serve as a town center for Clarence. The plan calls for 1,500 residential units; 350,000 square feet (32,516 sq m) of retail; up to 1 million square feet (92,903 sq m) of office space; and a 140-key hotel.
“Our master plan and design approach will revitalize this aging mall with a mix of uses and experiential outdoor spaces that promote an authentic, enhanced sense of community,” says Bob Northfield, principal and director of architecture at BCT. The goal for the redevelopment, which is just getting underway, is “building community by creating vibrant, walkable, 10-minute neighborhoods and districts and blocks of appropriate density,” he adds, noting that it will also connect to the larger community with bus service, parks, and streets that align with the existing grid.
The biggest obstacle, Northfield says, has been the real estate agreements with the anchor tenants, which complicated the proposed modifications to access, parking lots, sight lines, circulation, and no-build zones. “Our design team understood this complexity early on,” he says, “and worked around restrictions that were essential to providing a timely, comprehensive master-plan solution.”
Northfield also notes that phased development will be critical to existing tenants’ ability to generate net operating income. “Everything can’t shut down and reopen three years later,” he says, “so, this income stream was a big consideration in how to deliver the project to market.” Northfield, who is currently involved in two other mall–to–town center projects in Pennsylvania, stresses the importance of involving others who have a vested interest in the design and planning process. “Our most successful project outcomes,” he says, “are when we collaborate with the merchandising and leasing teams, as [each informs] the other when it comes to refining the project.”
Parking posed another challenge. With existing lots due to be developed, they will initially be resized, then later replaced with structured parking within the various mixed-use components.
Humanizing a big, ugly box
Clarence town leaders favor adaptive reuse projects, so it was important to reuse the original mall building. Master planner Ryan Janes, senior associate and director of the planning studio at BCT Design, says that the mall platform will be broken down to create an authentic design and placemaking that feels familiar to the community.
The architectural design here, “modern agrarian,” harks back to the town’s farming and industrial roots by emulating the historic brick buildings in Clarence. “When we are creative with adaptive reuse of buildings, it always feels a little bit more attached to the community,” Janes says. “People feel it’s theirs from day one.”
He explained how mall sites can be reconfigured to blend with a community’s existing infrastructure by using intersections, crossroads, and alleys. In this case, Janes broke the mall structurally by creating a north-south intersection.
“When a mall is divided that way, it starts to create parcels of several acres,” he says. “Then we can start to identify what those uses will feel like, how the residential is going to feel on the edges.” He notes that density of housing types will be scaled according to location, with the least dense product on the outer edge to match existing housing. This approach also allowed space planning for other uses located along the main road running through the development.
The planning process also identified sustainability features, including energy-efficient building designs, renewable energy sources, water conservation measures, enhanced outdoor spaces, and sustainable material use.
Diversifying with grocery and medical uses
Eatontown, New Jersey’s Monmouth Mall opened in 1960 as an open-air shopping center, but in the 1970s, an expansion converted it to an enclosed mall. Now, its current owner, Kushner Cos., is returning it to its open-air roots by shrinking the area devoted to retail and adding new uses. The transformation involved demolishing former JCPenney and Lord & Taylor department stores. RWJBarnabas Health opened a children’s specialized hospital on the site in 2022. A 40,000 square foot (3,700 sq m) Whole Foods has signed on to join existing anchors Macy’s and Boscov’s, along with local café Offshore Coffee Co. and other new tenants.
Kushner intends to build 1,000 high-end apartments, add pedestrian pathways, and create a town square on the 100-acre (40 ha) site, as well as a public green set to host performances, farmers markets, and other events. Renamed Monmouth Square, the mixed-use development occupies a highly visible spot just off the intersection of Routes 35 and 36, a short drive from the Garden State Parkway. Completion is anticipated for 2028.
Another mall conversion project, the transformation of the 1970s-era Sarasota Square Mall in Sarasota, Florida, also plans to incorporate grocery and medical uses and to introduce 1,200 apartments. Spearheaded by Torburn Partners, the redevelopment is razing the 93.5 acre (37.8 ha) site, leaving only three big box structures. JCPenney and Costco will remain as anchors as part of 690,000 square feet (64,103 sq m) of retail, office, and commercial uses. The development would be broken into blocks, with sidewalks along all roadways, and incorporate a public transit stop. Torburn also plans to add an event lawn.
Creating a town center for a third-ring suburb
In Gainesville, Georgia, Branch Properties has plans to transform the nearly 500,000 square foot (46,452 sq m) Lakeshore Mall, a single-level enclosed shopping center, into a mixed-use destination with 305,444 square feet (28,377 sq m) of retail space, 652 apartments, and 38,200 square feet (3,549 sq m) of green space. Dick’s Sporting Goods and Belk will remain as anchors; a future phase may also include a hotel and townhouses.
A third-ring suburb of Atlanta, Gainesville had its population surge 11 percent between 2020 and 2023, reaching more than 47,000 residents, driven largely by Atlanta migration and proximity to Lake Lanier, which attracts millions of annual visitors. Gainesville’s location between Interstate 985 and State Route 400 also positions it as a connector between metro Atlanta and North Georgia’s tourism markets.
The project received unanimous rezoning approval in February, with groundbreaking expected next year and an opening targeted for 2028. Branch has collaborated with city officials on infrastructure improvements, including new pedestrian trails and turn lanes.
Addressing the housing crisis
Three decades after the 1976 opening of the Vallco Shopping Mall in Cupertino, California, occupancy at the enclosed shopping center had dropped to just 24 percent, and in 2008 the owners filed for bankruptcy. By the time Sand Hill Property Company purchased Vallco in 2015, the three remaining anchors—Macy’s, JCPenney, and Sears—had all announced closures. Sand Hill’s redevelopment plan took advantage of California’s Senate Bill 35, which fast-tracks development projects that meet the state’s housing goals.
The original design, by Rafael Viñoly, included what was billed as the world’s largest green roof, as well as the city’s tallest residential towers. After Viñoly’s passing in 2023, Sand Hill brought in KPF and modified the design to address requests by city leaders and community members, reduce costs, and make the project more financeable. Although the development team reduced the overall height of the buildings, particularly where adjacent to single-family residential neighborhoods, they increased the number of apartments.
Slated to begin construction in fall 2026, the 50-acre (20 ha) development is now set to include more than 2,600 housing units, of which 890 are earmarked as affordable, as well as shops and offices. The development represents Cupertino’s largest-ever residential project. It will fulfill more than half of the city’s state-mandated housing obligations, while also providing six times the number of below-market-rate rental units in the city. Seven acres (2.8 ha) of new community open space will include event plazas, recreational parks and playgrounds, dog parks, and bicycle and pedestrian trails. The old mall was demolished in 2019; site preparation work began in late 2024.
Mall–to–town center conversions can take a long time to come to fruition. Navigating complex anchor tenant agreements, coordinating multiple property owners, addressing infrastructure deficits, and securing community buy-in remain significant hurdles. New ownership structures may also be required, as demonstrated by Dillard’s acquisition in Longview, Texas, where the retailer will have more control of the site as owner. Yet the fundamental drivers behind this trend—demographic shifts toward walkable communities, the rise of e-commerce, the housing affordability crisis, and increasing demand for mixed-use environments—suggest that these conversions will continue to gain momentum.

