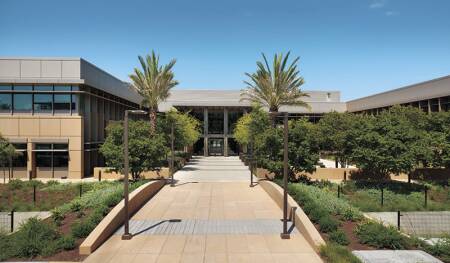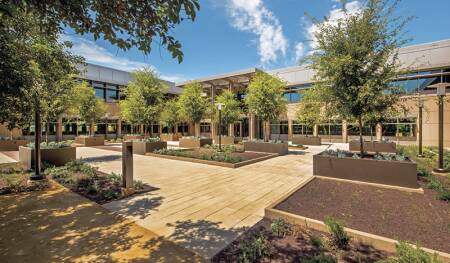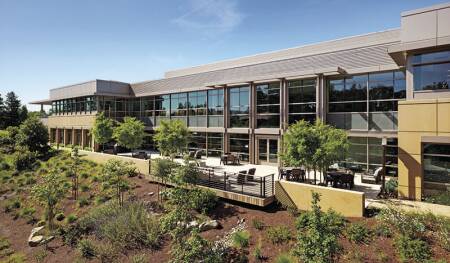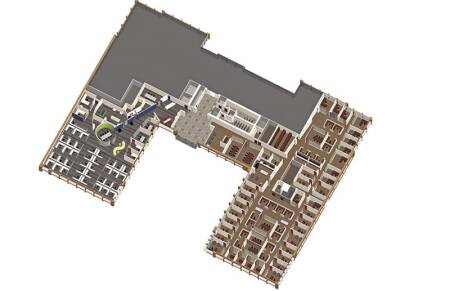
A steel-gridded pergola covers a roof terrace at the northeast corner of the Hanover Page Mill office building in Palo Alto, California. Vertical fins are placed between windowpanes, and continuous horizontal light shelves in the upper portion of the windows bounce light deep into the offices while reducing glare. (Jeff Peters)
Building green sometimes comes at a considerable cost, but integral green design can reduce that cost premium. A new office building in Palo Alto, California, which achieved a Platinum rating under the Leadership in Energy and Environmental Design (LEED) rating system devised by the U.S. Green Building Council (USGBC), demonstrates that it can also benefit all of its participants economically as well as ecologically. The 86,900-square-foot (8,000 sq m) Hanover Page Mill office building in the technology-based Stanford Research Park creates the following benefits for each party:
- The city of Palo Alto, owner of the local electric and water utilities, adds a 412-kW photovoltaic solar array to its renewable power generation capacity. It is expected to produce 656,000 kWh of electricity annually. The city also increases its tax base with a higher-value building than the three it replaced.
- Stanford University, landowner of Stanford Research Park, is paid a percentage of the premium rents from the new building’s tenants. It also has the greater economic security of a higher-value Class A building on its property attracting coveted tenants for the 40 years remaining on its ground lease.
- The tenants—national law firm Morgan, Lewis & Bockius and financier Morgan Stanley—obtain renewably generated power while paying lower standard electricity rates. Their employees work in a building whose comfort is enhanced with nonglare daylight and thermal comfort while parking under shaded solar photovoltaic panels.
- The developer, Hanover Page Mill Associates, was able to pre-lease two-thirds of the building’s space before financing while completing its entitlements process from the city in less than a year.

Architects created a new urban streetfront facing south-southwest, a beneficial solar orientation that accommodated site constraints. An H shape maximized the perimeter of the building with more windows to optimize natural daylight while it allowed the two principal wings on either side of the courtyard to be only 80 feet (24 m) wide. (Form4 Architecture)
The company owns an energy-efficient building that is generating premium rents from national tenants who are more likely to renew their leases in the worker-friendly space. Also, the building is likely to be longer-lived than its conventionally constructed competitors. Capital costs for the solar array were borne by solar lease investors paid through federal tax credits, utility incentives, and tenant electric consumption reimbursements.
A confluence of fortuitous factors set the context in which these innovative results could be achieved. The developer’s principal, James Gaither Jr., a devoted ecologist, notes that he worked for 16 years in the development of nature preserves, having founded the Northern Sierra Project for the Nature Conservancy of California, an endeavor that has grown to include multiple organizations and tens of thousands of acres (1 ac = 0.4 ha) of protected lands.
Gaither’s grandfather had obtained a ground lease from Stanford University’s Stanford Research Park in 1959, eight years after Stanford initiated one of the first university-owned industrial research parks in the United States in 1951 on more than 700 acres (283 ha) only two miles (3.2 km) from the heart of campus. The three buildings that his grandfather had erected on the 4.5 acres (1.8 ha) were nearing the end of their useful lives, and Gaither, working closely with his father, a business attorney, saw an opportunity to demonstrate how to replace them with a truly sustainable building that would also be profitable.

A $1.5 million, 412-kW photovoltaic solar array should produce 656,000 kWh of electricity annually. By using the solar lease method, the developer did not need to pay any upfront capital dollars nor, because of a city utility partnership program and the tenant payments for energy consumed by them, did developers need to pay net operating expenses. (Steve Proehl)
Photovoltaic Agreement Structure
The environmentally conscious city government of Palo Alto owns and operates the local electric utility and had a policy to increase its generation capacity from renewable resources. It had created a Photovoltaic (PV) Partners Rebate Program under which it would pay performance-based incentives to commercial owners and developers of 15 to 38 cents per kWh of electricity produced by its partners’ photovoltaic array installations for five years. Under the utility’s small commercial E-2 rate schedule, current rates are 17 cents per kWh in summer and 11 cents per kWh in winter, so the payments were significant incentives to developers used to help stimulate building capacity for renewable energy that would be fed into the system’s grid through net metering.
Gaither used a seven-year solar lease financing mechanism through Belvedere Equipment Finance, under which its investors are able to use federal energy tax credits equal to 30 percent of their invested capital. The PV Partner incentive payments—coupled with revenue from the tenants for actual electric energy used, charged at the E-2 rates—are predicted to fully cover the rental payments due under the solar lease of the 412-kW photovoltaic solar array. The solar lease includes an option to buy the array at the end of seven years for the fair market value then outstanding for the array, which Gaither estimates will be 20 percent of the original installation cost. Capital funds generated by Belvedere Equipment Finance covered the design and installation of the solar array.
Developers may find it surprising that the total cost of the 412-kW photovoltaic solar array was approximately $1.5 million, the equivalent of $17 per square foot ($186 per sq m) of leasable area for this project. But by using the solar lease method, the developer did not need to pay any upfront capital dollars nor, because of the city utility partnership program and the tenant payments for the energy consumed by them, did developers need to pay net operating expenses. So making the building electric energy net-zero—and perhaps positive—may produce direct economic benefits beyond their costs, in addition to the environmental gains. After exercise of the option, the economic value of solar generation will inure directly and solely to the developer.
LEED Platinum Design
The developers designed the building to earn enough LEED points to qualify it for Platinum designation. The extensive solar energy installation earned the developer only 11 of the 89 points it was awarded on its scorecard, and a Platinum rating requires at least 80 of 110 possible points. The developers committed to obtain third-party measurement and verification not only of the energy-saving capital installations but also to engage in what is called enhanced commissioning, which monitors actual consumption and savings realized in operation, collectively earning eight points on the LEED scorecard. Optimizing energy performance with a high-performance thermal envelope and an efficient HVAC system earned the team 16 points. Upon full occupancy in January 2017, the developers started actively recording the metrics achieved so that they can complete a full case study of actual performance toward net-zero electric use.
Designing a building for net-zero capacity begins with careful attention to its siting. At this location, from an engineer’s perspective, the optimal building shape to minimize heat gain from the sun and to maximize solar PV electric output is a rectangle aligned east to west. However, that shape was not possible because the 4.5-acre (1.8 ha) site was not rectangular, is bisected by a public utility stormwater channel, and is tilted approximately 33 degrees from the cardinal direction. Facing the building toward its adjoining street frontage would have been either southeast or northeast—not optimal for solar orientation. Instead, San Francisco–based Form4 Architecture created a new urban streetfront facing south–southwest, a beneficial solar orientation that accommodates site constraints while providing an enhanced entry to the building through a courtyard.
According to John Marx, design principal and architect at Form4, the development needed to fill its permissible building envelope as determined by the city’s lower-density commercial zoning for Stanford Research Park, which allowed only a fixed 86,925-square-foot (8,000 sq m) grandfathered floor/area ratio (FAR) within a 35-foot (10.6 m) height limit and a maximum 30 percent lot coverage. Moreover, the code required a minimum 3.3 parking spaces per 1,000 square feet (93 sq m) of office space, which amounts to 290 required parking spaces.
Form4’s solution was to design an H-shaped building facing southwest surrounding a 10,000-square-foot (929 sq m) southern courtyard and a 3,000-square-foot (279 sq m) northern courtyard facing Hanover Street. That shape maximized the perimeter of the building with more windows to optimize daylight while it allowed the two principal wings on either side of the courtyard to be only 80 feet (24 m) wide. The narrower floor plates significantly improved daylight penetration compared with more typical office buildings in the area that were as wide as 140 feet (43 m), Marx says. This design brought the building footprint within its lot coverage limit.
Accommodating Parking
In order to accommodate the 118 parking spaces that would not fit on the surface of the lot due to inherent site constraints, Form4 designed a below-grade garage under the building. A landscaped berm around the periphery of the structure makes the building read as though it were on a small hill, Marx says. In order to create a more classical frontage, Form4 built a formal axis to and through the southern courtyard. An arched bridge in that axis crosses a stormwater channel between the building and the surface parking area. The berms and the courtyards are landscaped with native and California-adaptive drought-tolerant plants to minimize consumption of water for irrigation.
The balance of 172 required parking spaces is placed in a 550-foot-long (168 m), two-bay surface parking facility south of the stormwater channel. Two canopies lined with banks of solar panels cover approximately half of that linear parking distance. Not only does that add significantly to solar photovoltaic electricity generation, but it also shades the cars parked below it while providing ten electric car–charging connections and visually dividing the surface parking area for 60 percent of required parking. Gaither says that placing solar panels on the canopies was much simpler than placing them on the main building’s roof due to the many roof penetrations required for solar panel racks and electric conduits.
The arched bridged central axis leads to a two-story entry portico forming a three-bay colonnade. The canopy is covered with solar panels above a glass roof in a way that permits filtered sunlight to penetrate the translucent tiles and modulate daylight entering a full-height glass wall lighting a two-story lobby. The lobby is a large and formal space, 30 by 37 by 24 feet tall (9 by 11 by 7 m), which tenants can use for special functions. Morgan Stanley occupies approximately 30,000 square feet (2,800 sq m) on two-thirds of the first-floor space, and Morgan, Lewis & Bockius occupies the remainder of the first floor and the entire second floor. A steel-gridded pergola covers a roof terrace at the northeast corner of the building at the main intersection of Page Mill and Hanover streets. Tables and chairs are placed in the northern courtyard. Twelve large planters in the southern courtyard, over the underground parking space, are filled with Chinese elm trees and twin palm trees, flanking special paving, all of which reinforce the entry axis.
Integral Sunshades
To help the building become a net-zero energy user, Form4 worked with an engineering team led by Peter Rumsey, founder of San Francisco–based Point Energy Innovations, to design integral sunshades that passively shade the building and reduce cooling demand. Solar penetration and sun-shading diagrams for each facade were developed. Point Energy and Form4 then designed horizontal and vertical sunshades, which range from 12 to 30 inches (31 to 76 cm) in depth, to optimize daylight penetration while reducing solar heat gain and glare. Vertical fins are placed between windowpanes, and continuous horizontal light shelves in the upper portion of the windows bounce light deep into the offices while reducing glare. The windows are low-emittance, double-paned, triple-silver-film-coated ones that block three-quarters of the sun’s heat while transmitting 60 percent of its light.
Thermal Envelope and HVAC System
Together with its R-25 insulated roof, R-16 walls, and R-16 floor slab, engineers say the building provides a high-performance thermal envelope that permits it to use an electrically powered high-efficiency rooftop cooling system. Heating is generated by gas-fired water-condensing boilers and zoned heating coils. Then, variable air volume fan-motor controls deliver heated or cooled air to each building zone. Other simple additions improve the thermal envelope, including a thermally broken glazing system that limits heat conduction, continuous insulation at the rain screen metal panel walls, and spray-foam insulation behind the glass fiber–reinforced concrete walls.
The building is expected to use 40 percent less water than conventional buildings for toilet flushing, hand washing, and showering through use of low-flow fixtures. The building is dual-plumbed to use recycled water, when it becomes available, for toilet flushing and irrigation. The drought-tolerant plantings and water-efficient irrigation systems are expected to use 55 percent less potable water for irrigation than conventional landscaping.
Marx says that the design review process was stringent and needed approval from Stanford Research Park’s design authorities as well as from the city government. Gaither considers it a significant accomplishment to complete the entitlement and design process in less than one year. The Page Mill ground lease extends through 2057. That 40-year period enabled the developers to negotiate a long-term mortgage with Prudential Insurance Company, the proceeds of which were used to pay back the construction loan.
As an environmentalist-turned-developer, Gaither says he is particularly pleased that Hanover Page Mill is a fully occupied, triple-net-leased building, generating premium rents, designed and expected to produce at least as much electricity as it consumes, incorporating long-term energy-saving features that allow it to operate at lower expense, and built at a capital cost comparable with that of other conventionally built office buildings. He sees that as a quadruple-win solution for the city of Palo Alto, Stanford University, the tenants, and the developer/owners. UL
William P. Macht is a professor of urban planning and development at the Center for Real Estate at Portland State University in Oregon and a development consultant. (Comments about projects profiled in this column, as well as proposals for future profiles, should be directed to the author at [email protected].)








