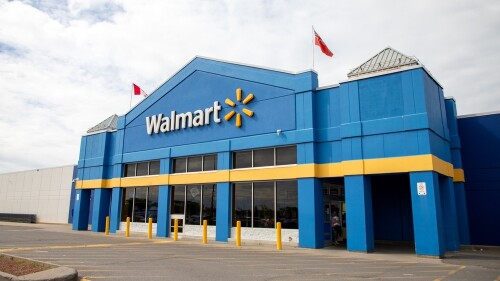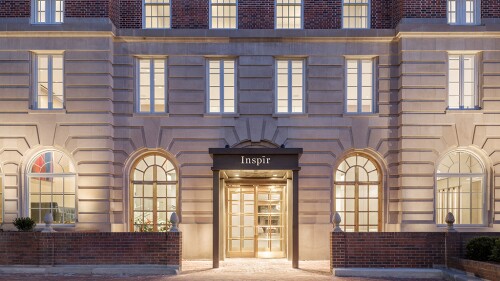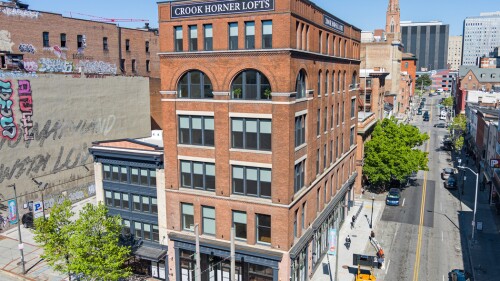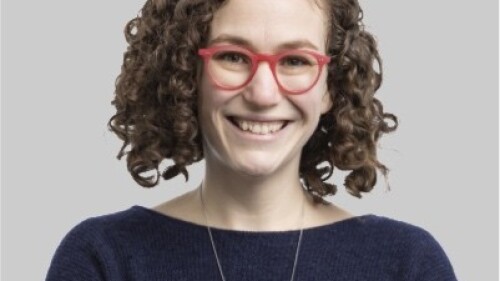A sustainably designed, adaptive-use, urban food factory helps a neighborhood suffering urban decay, foreclosures, and job losses.
| A public gallery that also serves as a community center looks onto the kitchen and is lined on the other side by a bank of windows that fills the gallery and kitchen with natural light. |
For decades in America, food factories and distribution facilities have moved to suburban sites, as they search for expansive and inexpensive industrially zoned land, easy truck loading, and proximity to interstate freeways. Now, disinvestment in the urban fringe, decline in older neighborhood industrial buildings suffering urban decay, foreclosures, and job losses from the Great Recession have created opportunities for smaller food processors to expand at lower cost.
One such case of regeneration involves Classic Foods, a local gourmet foods manufacturer and distributor in Portland, Oregon. Its main products include pastas, spice blends, sauces, and soup bases, and it imports specialty meats, cheeses, and other foods, which it provides wholesale to 500 restaurant clients in Oregon and Washington. Classic was located in a 10,000-square-foot (929-sq-m) warehouse one mile (1.6 km) east of downtown Portland just south of Interstate 84. It had only a 1,200-square-foot (111-sq-m) cramped kitchen to serve its clients, and truck loading space for pickup and delivery to its customers was minimal. Conventional economics seemed to favor a low-cost tilt-up building in an industrial park near a cloverleaf.
But the founder/owner of Classic Foods, Jake Greenberg, lived less than a mile away, loved biking to work, and wanted to continue to serve close-in restaurant and hotel owners. He calculated that Classic could reinforce its brand by marketing prepared foods with sustainably farmed, organic ingredients, and he sought to enhance an urban community.
| A floor-to-ceiling glass wall allows clients, Instead of simply being enlarged and |
Hard times created economic opportunity. Greenberg found a nearly 50,000-square-foot (4,200-sq-m) old art deco structure in significant disrepair in the Woodlawn neighborhood only three miles (4.8 km) north of Classic Foods’ old location and only two miles (3.2 km) from his house. Constructed in 1932 as an icehouse, the building later operated as a brewery after prohibition and, since 1948, was home to a paper box manufacturing company. The owners of the box company had the property on the market at $2.9 million only 12 months earlier, but they were nine months behind on mortgage payments and about to lose the property—and with it their three-generations-old family business—to foreclosure.
Greenberg struck a deal that benefited both parties. By paying the owners $1.4 million, he acquired a building five times larger than his existing one at a price of just $28 per square foot ($301 per sq m)—far below replacement cost, not even counting the value of the 1.53-acre (0.6-ha) site that gave him the space to park his fleet of delivery trucks. The sale cleared the box company’s debt and gave it adequate resources to maintain the business and relocate it to a smaller, less-expensive facility that better met its needs. It also allowed Greenberg to expand Classic Foods, more than quintuple the size of its kitchen, extend its product line, and add to its customer base.
Greenberg was busy running his business and concluded that Joshua Fuhrer, a recent graduate of the Portland State University development program and president of Ariston Development Company, which had acted as a project manager for three other projects, could serve as a fee developer to help redevelop the building. Fuhrer assembled a design/build development team of Portland-based Vallaster-Corl Architects and S.D. Deacon Construction Company to assess the critical problems in the structure and the optimal designs to overcome them.
The building had been neglected for decades. The roof had so many leaks that an array of buckets was required to catch all the water when it rained, which in Portland is frequently. The mechanical, electrical, and plumbing systems all dated to the 1960s or earlier, and many of the windows, floor coverings, pipe wrapping, and other building materials were laced with asbestos or contained lead-based paint.
Woodlawn was in a blighted neighborhood outside an urban renewal area with a history of disinvestment. Tax increment finance funds were not available for rehabilitation. The building was far from ideal, but the size, solid bones of the art deco architecture, and close-in location met the most important of Greenberg’s site selection criteria. Furthermore, rehabilitation of a historic building fit the ethos of Classic Foods, which for 25 years had built its business on high-quality, locally grown, organic ingredients at competitive prices. “We were a sustainable business before sustainability was a common phrase,” says Greenberg.
The large size, urban location, historic character, and green industrial retrofitting of the building itself would be critical to the strategy of expanding the business. It affected all the subsequent design and development decisions.
Instead of simply being built larger in a spot accessible to the loading areas, the kitchen became a 6,480-square-foot (602-sq-m) exhibition kitchen that was moved near the front of the building. Most equipment in the kitchen was placed on wheels to maximize flexibility. The kitchen has a 50-foot (15-m) sheer glass wall along a 2,340-square-foot (217-sq-m) public community gallery lined on the other side by a bank of 11 five-foot-wide-by-12-foot-tall (1.5-by-3.3-m) windows that fill both the gallery and kitchen with daylight.
Glowing windows at nighttime events transform the gallery into a community center for the now-revitalizing neighborhood. The gallery space serves as a place for local artists to display their work, for the neighborhood association and other community groups to hold their monthly meetings, and for local nonprofit organizations to hold fundraising events, free of charge. Recent events have included two fashion shows benefiting local schools, cooking classes and demonstrations, and pasta meals for children on free and reduced-price lunch programs.
Adjacent to the gallery is a 1,407-square-foot (131-sq-m) retail space. Clients, retail customers, and gallery patrons look through the floor-to-ceiling glass wall into the commercial kitchen where cooks pull fresh pasta from Italian machines and drape it over large racks to dry. This allows passersby to see firsthand the steps of food production from raw materials to finished linguini and ravioli. Urban decay had turned the area into a food desert, but Classic’s retail access at manufacturer’s prices helps address the lack of food access for neighborhood residents while creating new revenue streams and building brand loyalty in the community.
| |
An 800-square-foot (74-sq-m) lower patio, widened sidewalks, and a parking area, in addition to a terrace, were built to be able to serve a local farmers market for the neighborhood on weekends. An herb garden was planted adjacent to the terrace to create edible landscaping.
The project, which incorporates a variety of green building practices, materials, and processes, is in the final stages of commissioning and qualifies for Leadership in Energy and Environmental Design (LEED) Platinum certification, making it the first manufacturing facility in Oregon to achieve this designation.
The $5 million project’s total development cost of $115 per square foot ($1,239 per sq m) included the 66,500 square feet (6,200 sq m) of land and all its improvements, 43,458 square feet (4,037 sq m) of improved usable building area, all hard and soft redevelopment costs, and all the new equipment in the building. This was significantly less than the cost would have been for a suburban counterpart. The project also yielded benefits for the community and the ability to market and expand the Classic Foods brand from a sustainable urban location.
Fuhrer arranged financing using multiple tools. A $3.3 million, tax-exempt Oregon industrial bond, at 5 percent interest over ten years, covered two-thirds of the cost. West Coast Bank provided acquisition and construction loan financing for the project and subsequently purchased from the state the tax-exempt industrial bond for permanent financing, passing on interest savings of 175 basis points to Classic Foods, thereby saving nearly $850,000 in interest over the life of the loan.
| A public gallery that also serves as a community center looks onto the kitchen and is lined on the other side by a bank of windows that fills the gallery and kitchen with natural light. |
Oregon also approved business energy tax credit (BETC) incentives of about $40,000. The BETC program covers 50 percent of eligible energy improvement costs over standard practice. Among other savings, a system transfers heat from the refrigeration condensers to preheat water for the kitchen and bathrooms, thereby nearly halving water heating costs.
The Portland Development Commission (PDC) provided a $250,000 acquisition loan for the property and a $200,000 kitchen-equipment loan, both at a 4 percent interest rate over five years. In addition, the PDC granted $20,000 from its Storefront Improvement Program. Another $17,000 in grants came from EnergyTrust of Oregon to offset some costs for sustainable building features.
Upon completion of its LEED Platinum certification, Classic expects to receive about $180,000 in federal energy tax credits. The remaining $1.2 million—about one quarter of total project costs—was paid in as equity from Classic Foods.
Urban decay and the economic turmoil of the Great Recession have created economic opportunity. One industrial foreclosure was averted and its business and jobs saved. Another factory economically replaced it at the lowest cost and expanded its market and job base. A sustainably designed, adaptive-use, urban food factory, oriented outward to provide indoor community space and an outdoor farmers market, helped alleviate a food desert, add tax revenues, and regenerate a neighborhood.
(Comments about the project profiled in this column, as well as proposals for future profiles, should be directed to the author at [email protected].)










