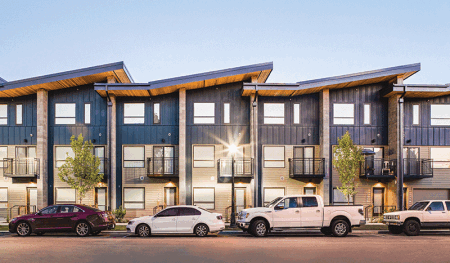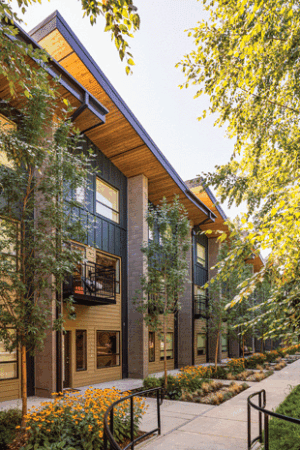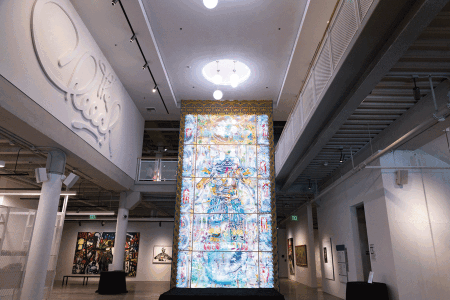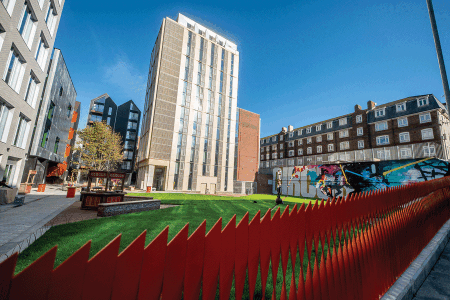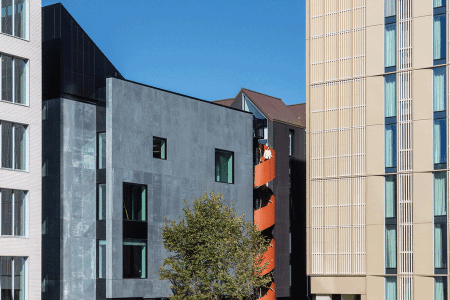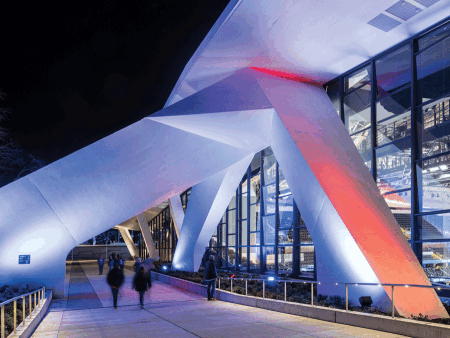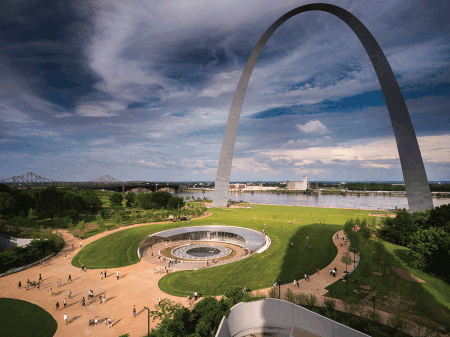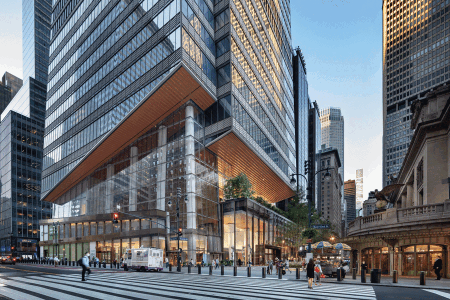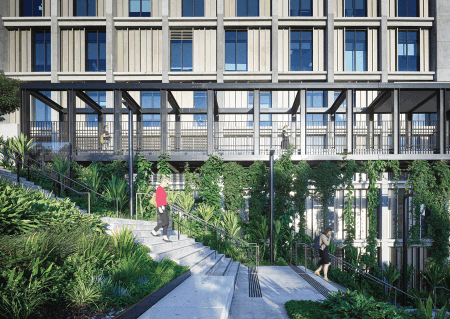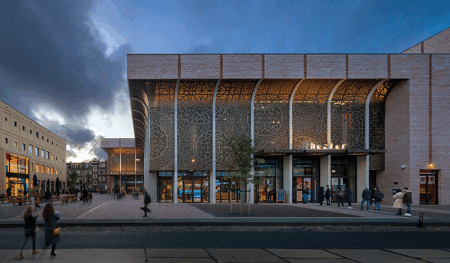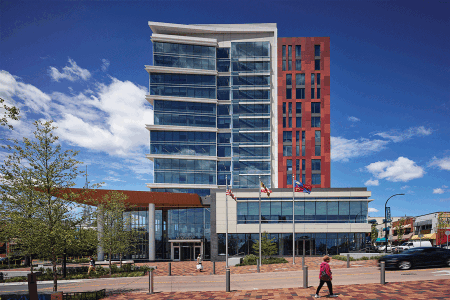Ten projects leverage public and private resources to realize complex new developments.
The first U.S. museum of Chicano art. Midtown Manhattan’s tallest office tower. An arena designed to emit zero carbon. They all have one thing in common: each came about because of a collaboration between the public and private sectors. These kinds of partnerships can help revitalize downtowns and districts; renovate large, aging-but-treasured facilities; and bring together under one roof municipal, university, and nonprofit uses in ways that work synergistically for residents.
The following 10 projects—all completed during the past five years—include affordable housing near downtown Boise, facilities that house public libraries and other cultural or community resources, a health-focused mixed-use precinct, and an expanded underground museum made newly visible with an aboveground entrance.
RON NYREN is a freelance architecture and urban design writer based in the San Francisco Bay area.
1. Ash + River TownhomesBoise, Idaho
In the 1940s, redlining pushed the majority of Boise’s Black residents into the working-class River Street Neighborhood. Many of the historic houses were removed starting in the 1970s to make way for multifamily and commercial uses and surface parking. In 2006, Boise’s urban renewal agency, the Capital City Development Corporation, purchased land along the Pioneer Pathway pedestrian and bicycle path for the creation of deed-restricted workforce housing to mitigate displacement as housing costs skyrocketed.
Completed in 2019, Ash + River Townhomes consists of 34 one-, two-, and three-bedroom units in townhouses and flats earmarked for households earning 80 to 120 percent of the area median income. A short walk from downtown and the Boise River Greenbelt, the building takes design cues from the historic Hayman House next door and provides a coffee shop, covered parking for residents, and landscaped open space. The Boise office of GGLO Architecture designed the townhouses in partnership with local firm Pivot North. Development partners included the city of Boise, the Boise Parks and Recreation Department, the local office of deChase Miksis Development, and developer Edlen & Co. of Portland, Oregon.
2. Cheech Marin Center for Chicano Art & CultureRiverside, California
In addition to directing and starring in films and performing as a comedian, Cheech Marin has been collecting Chicano art for decades. A selection from his collection exhibited in 2017 at the Riverside Art Museum proved popular. Around the same time, the city was considering ways to repurpose the 1960s-era Riverside Public Library building a block from the museum. With the help of a state grant and private donations, the city, the museum, and Marin joined forces to renovate the library to serve as the Cheech Marin Center for Chicano Art & Culture, opened in 2022.
The Los Angeles offices of design firms Page & Turnbull and WHY preserved historic elements, including the library’s wood-and-steel staircase and exposed brick walls. Removing the central foyer’s ceiling made room for a double-height space at the building’s heart, which houses a work of lenticular art by the De La Torre brothers. Riverside Art Museum operates “the Cheech,” as it is known informally, under a 25-year agreement, and the city helps cover operating costs.
3. Circus StreetBrighton, United Kingdom
A long-derelict fruit and vegetable market has been transformed into a mixed-use quarter just a short walk from Brighton’s city center and railway station. Brighton and Hove Council partnered with London-based developer U+I to weave residences and commercial and cultural uses into the city’s tight urban grain and the context of the nearby townhouses and terraced streets. Shedkm, based in Liverpool and London, and executive architect tp bennett of London configured the buildings to preserve view corridors. Extensive community input helped shape the design.
Completed in 2022, the complex contains 114 one- and two-bedroom apartments, 28 affordable houses, 450 student apartments, and retail and office space, along with two landscaped courtyards. A new performance venue for the nonprofit organization South East Dance occupies the heart of the development, with a sculptural corkscrew staircase that connects to a public square.
4. Climate Pledge ArenaSeattle, Washington
At the foot of Seattle’s Space Needle, an arena originally built for the 1962 World’s Fair has been doubled in size and revamped to meet the stringent net zero carbon certification requirements of the International Living Future Institute. The city of Seattle, the Seattle Kraken National Hockey League team, and the Los Angeles–based Oak View Group joined forces to transform the facility, a landmark listed on the National Register of Historic Places. Populous, based in Kansas City, Missouri, restored the glass curtain wall and kept the arena’s distinctive modernist roof, which was temporarily lifted above the site so that 680,000 cubic yards (520,000 cu m) of dirt could be dug out to expand capacity.
Opened in 2021, the all-electric arena relies entirely on renewable energy for its power and offers electric–vehicle charging stations and easy access to Seattle’s monorail. A rooftop rainwater harvesting system reuses precipitation for resurfacing the rink’s ice. Sixty-seven London plane trees planted for the 1962 World’s Fair were protected on the site during construction. A park surrounds the arena’s perimeter, with accessible pathways providing pedestrian and bicycle connections around the site and linking the arena’s new plazas and public art.
5. The Museum at the Gateway ArchSt. Louis, Missouri
The sunken Interstate 44 long divided downtown St. Louis from the iconic Gateway Arch. Many visitors to Eero Saarinen’s monument rode a tram to the arch’s top without visiting downtown or even noticing the underground Museum of Westward Expansion. Together, the city of St. Louis and the nonprofit Gateway Arch Park Foundation raised money to transform the park and museum for the 21st century and help downtown and the facility emerge from the arch’s shadow.
The partners replaced a parking garage with pedestrian paths, moved the tram entrance to the museum, and doubled the size of the museum. A new arc-shaped aboveground glass entry helps with visibility. Rebranded as the Museum at the Gateway Arch, the facility now incorporates more diverse perspectives into its exhibitions. A new land bridge extends over the interstate to downtown. Lead architect Cooper Robertson of New York City; local associate architect Trivers Associates; New York City–based James Carpenter Design Associates, architect of the new glass entry; and Brooklyn-based landscape architect Michael Van Valkenburgh Associates collaborated on the project, completed in 2018.
6. Missoula Public LibraryMissoula, Montana
When the Missoula Public Library outgrew its downtown site, the library teamed up with four local partner organizations that also needed new space. Opened in 2021, the resulting facility is patterned after Scandinavian culture houses, combining a variety of related community resources under one roof.
Design architect and interior designer MSR Design of Minneapolis and architect of record A&E Design of Billings, Montana, placed a café, store, and maker space on the first floor, along with space for the University of Montana Living Lab and Missoula Community Access Television’s production studio and equipment checkout services, which use the same checkout system as the library. Upper floors include a children’s library, a demonstration kitchen, library collections and services, and a business center, as well as the nonprofit Families First Learning Lab, the University of Montana spectrUM Discovery Area, and collaborative spaces shared by all the partners. Top-floor gathering spaces provide access to an outdoor patio with views of Mount Sentinel.
7. One VanderbiltNew York, New York
As part of New York City’s plans to rezone East Midtown to encourage development of new office buildings and enhance the public realm, local developer SL Green Realty Corp. won approvals to construct a 1,401-foot-tall (427 m) office tower adjacent to Grand Central Terminal. In return, the development team, which also includes the local offices of Hines and the National Pension Service of Korea, contributed $220 million of public open space and transit infrastructure improvements, such as a 14,000-square-foot (1,300 sq m) pedestrian plaza, a large public transit hall that streamlines connections to Metro-North Railroad and the Long Island Rail Road, two new street-level subway entrances, and other enhancements that reduce congestion on subway platforms.
Completed in 2020 and designed by local firm KPF, the tower consists of four interlocking, tapering volumes, with angled cuts at the base restoring views of the terminal’s Vanderbilt Avenue corner. The terra-cotta facade’s tiles are the same type as those used in Grand Central Terminal’s ceiling. Sustainable elements include cogeneration, rainwater collection, and rebar composed of 90 percent recycled steel.
ULI Awards for Excellence Finalist: One Vanderbilt Avenue
8. Surgical, Treatment, and Rehabilitation Service (STARS) and Public RealmHerston, Brisbane, Australia
The relocation of the Royal Children’s Hospital to South Brisbane created an opportunity to redevelop the former site as Herston Quarter, a health-focused mixed-use precinct. The Queensland government partnered with private mutual company Australian Unity, based in Melbourne, to lead the redevelopment in collaboration with local public health provider Metro North Hospital and Health Service, and Economic Development Queensland. The first completed phase is the Surgical, Treatment, and Rehabilitation Service (STARS) and Public Realm, set into a steep hillside site.
Architects and urban, landscape, and interior designers from the Brisbane studio of Hassell created an efficient H-shaped plan that is surrounded by landscaped courtyards. Therapy areas and surgical patient recovery spaces on the southern edge take in expansive city views and natural light. Landscaped courtyards and patios connect patients with the healing power of nature, and subtropical gardens serve as backdrops for dining areas. One of two primary pedestrian axes is a wide outdoor staircase, dubbed the Spanish Steps, which is bordered by lush plantings. Completed in 2021, STARS also incorporates commissioned artworks and dedicated lab and clinical spaces for University of Queensland student researchers.
9. Theater ZuidpleinRotterdam, Netherlands
Hart van Zuid is the redevelopment of a large swath of Rotterdam’s south bank into a new city center. The municipal council tapped the Dutch firms Heijmans of Rosmalen and Ballast Nedam of Nieuwegein to design, build, and maintain the development, which includes an office building redeveloped as a swimming center, expansion of a convention center and a shopping center, a redesigned public realm, new housing and hospitality facilities, and Theater Zuidplein, which replaces the area’s 1950s-era theater.
Designed by the local office of De Zwarte Hond and completed in 2020, the theater includes two auditoriums, a café/restaurant, and a branch of the public library. A lobby connects all functions and has its own stage, available for community events. Surrounding the entrance, a semi-transparent, curving aluminum “veil” is lit from inside at night. Inside the theater, walls of folded triangular aluminum panels provide acoustic control.
10. Wheaton Revitalization ProjectWheaton, Maryland
To create its new headquarters, the Maryland-National Capital Park and Planning Commission (M-NCPPC) swapped its former site in Silver Spring, Maryland, for a county-owned parking lot. The county then transferred ownership of the Silver Spring site to its private development partners, Bethesda-based Stonebridge and the Bozzuto Group of Greenbelt, Maryland, to help fund the transformation of the Wheaton parking lot into office space for M-NCPPC and other county agencies, as well as an apartment building and a town square that tops the local Metro station.
Equipped with a stage, a fountain, public art, and landscaping, the town square is designed to host performances, festivals, and a weekly farmers market. The 14-story office building includes ground-floor retail space, a public hearing room, and four levels of underground parking. Public spaces inform visitors about the building’s sustainability features, such as geothermal wells, photovoltaic arrays, a vegetated roof, and bioretention areas. The Washington, D.C., office of Gensler designed the complex, completed in 2020. The developers are constructing a transit-oriented mixed-use development at the former M-NCPPC site.
RON NYREN is a freelance architecture, urban planning, and real estate writer based in the San Francisco Bay area.

