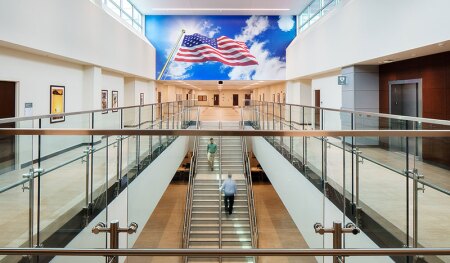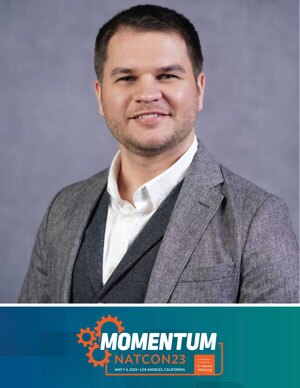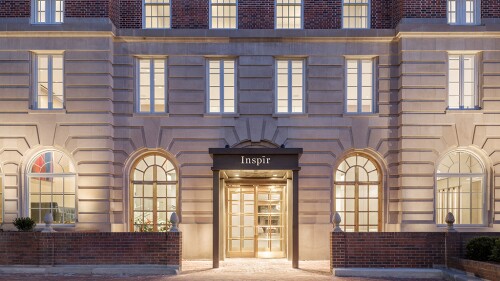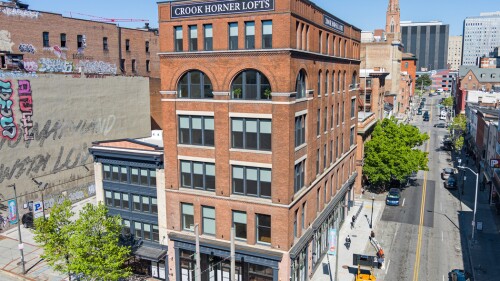On average, more than 17 U.S. veterans a day take their own life. As designers, we have a critical role to play in addressing the issue of mental health for our veterans by educating ourselves on these best practices and implementing these strategies thoroughly on projects serving this patient population. In this manner, we are advocates for dignity-driven design for veterans returning home.
The U.S. Veterans Administration (VA) is the largest health care system in the United States, with a massive number of mental health inpatient beds. Given its sheer size as a system, its design standards have a substantial impact on the mental health design landscape, and the opportunity to advance the quality of care for many.
The new VA Inpatient Mental Health Design guide—recently presented at the Design in Mental Health Network Conference in Coventry, England, and at the National Council for Mental Wellbeing in Los Angeles—highlights innovative advancements. These include supporting post-traumatic stress disorder (PTSD), combat trauma, and other veteran-specific mental health needs with planning principles, design templates, and prototypes. It provides inpatient design standards and guidance for the design of residential rehabilitation as well as new or renovated inpatient psychiatric facilities throughout the United States. Several projects inspired aspects of these design guidelines or were influenced through the development of this design guide.
Another innovative hallmark of the design guide is a substantial move to private patient rooms, to address the combat trauma, traumatic brain injury (TBI), PTSD, and other acuities unique to these patient populations. Several substantive built projects have been developed by Stantec in recent years to help address veteran mental health that reflect this trend as well. Some projects have informed design guides and others have been influenced by previous guideline iterations, an ongoing exchange of knowledge as projects are built and data on their design is collected. In this manner, the industry evolves its best practices through a collective, collaborative lens.
To better address veteran mental well-being, the new VAMC Puget Sound Mental Health & Research facility embodies evidence-based principles and best practices to serve formerly homeless veterans, those experiencing substance use disorders, and other comorbidities while advancing research. Located prominently on the VAMC Puget Sound campus with expansive views of Seattle and the harbor beyond, this new mental health center of excellence covers 220,000 square feet (20,400 sq m) and includes unique features to foster socialization and cater to unique veteran populations. This includes a series of outdoor courtyards, an interior winter garden, and external patios across multiple levels. The floor plate is shallow enough to get ample daylight to all public and treatment spaces while providing sweeping views for visitors and staff alike. The stress-relieving attributes of abundant light are well documented with evidence-based design research, all the more important in Seattle’s overcast climate. As well, the building is set up to easily accommodate unique service programs, especially for after-hours operations. The opiate substitution program and group therapy spaces can be easily compartmentalized from the rest of the building, ensuring convenient access to services to veterans that fit their schedules. Specific veteran group programming can be accommodated more easily with this built-in flexibility, such as women veterans or those working parents who need more flexible appointment times.
To broaden access and equity of care to veterans, the VA has embarked on a developer-driven, public/ private partnership model that will allow for the rapid deployment of new clinics. These new clinics will be leased to the VA as long-term tenants and the spaces built to suit in multidecade increments. The developer partnership employs the architect and builder in a design-build contract to integrate the purchase of the site, design, and construction of the building, and fit out to meet VA’s unique design guides that have been adapted to this leasing model. One such project is the VA Abie Abraham CBOC (Community-Based Outpatient Clinics) in Butler, Pennsylvania. This new 239,000 square foot (22,200 sq m) facility includes several primary care, preventive, and wellness programs, including mental health services for over 20,000 veterans in this community. A simple and straightforward planning model allows for a “Main Street” to bisect the building and orient visiting veterans and their families easily. To accommodate specific veteran populations, dedicated waiting areas, like those for women veterans or those with non-Clinical mental health needs, are being added.
Lastly, with this 155,000-square-feet (14,400 sq m) addition to VAMC Bay Pines in Florida, new outpatient, residential rehabilitation, and inpatient services in the new Mental Health Center of Excellence is a three-story expansion to the existing campus.
Connected via a sky bridge and ground-floor routes, the new building uniquely blends outpatient geriatric care, rehabilitation services, and advanced acute mental health care in one location. The ground level includes outpatient mental health clinics with easy access to visiting veterans as well as a dining room and courtyard for the 60-bed residential rehabilitation treatment program (RRTP) on the second floor. Since RRTP participants can be housed for extended periods of time, providing ample outdoor and off-unit activity and social spaces is key to combat the chronic stress of various conditions.
The geriatric courtyards also provide active and passive outdoor space shielded from the harsh Florida sun, providing space for movement and social interaction that is key to mental well-being and memory care needs of these patients. The building shades and cools these outdoor spaces through a variety of methods, including porticos that create a variety of spaces for patients to choose from, a key feature of autonomy so veterans can choose how to socialize and exercise. Also, water features evaporatively cool the space and provides an additional sensory experience to stimulate and relax these low-acuity patients. A 40-bed inpatient acute psychiatric program divided into two units features shallow floor plates to better access and control daylight, and provide sweeping views of the Bay Pines natural views that help alleviate stress.
The two units share off-stage and support areas, allowing staff to flex between units as needed and adapt to different patient acuities and the resultant staffing ratios required.
The elevated awareness of mental well-being across society, and the support and investment in veteran mental health care are more important than ever. Together we can elevate mental health care with dignity-driven design.
Stephen Parker, AIA, NCARB, LEED AP BD+C, is an architect and mental health SME with the global, boundaryless Behavioral Health Practice at Stantec. Stephen has served clients such as the U.S. Department of Veterans Affairs, Cleveland Clinic, Kaiser Permanente and Trillium Healthworks, among others. Parker championed the AIA Strategic Council’s Mental Health + Architecture Incubator & is a ULI Health Leader. As co-author of the VA’s Inpatient Mental Health Design Guide and behavioral health planner for Canada’s largest hospital project, Parker seeks to harmonize mental health environments by balancing evidenced-based design with empathy.








