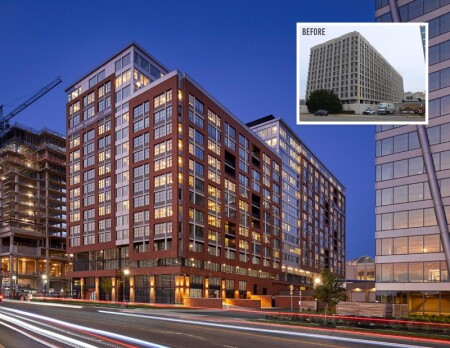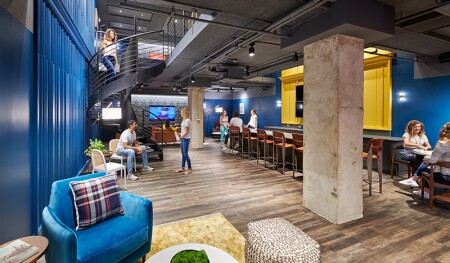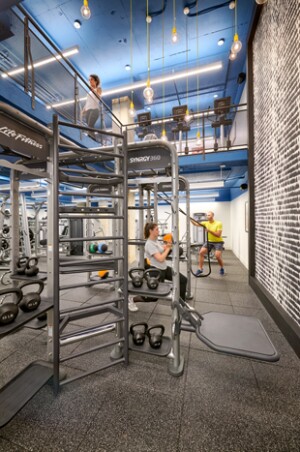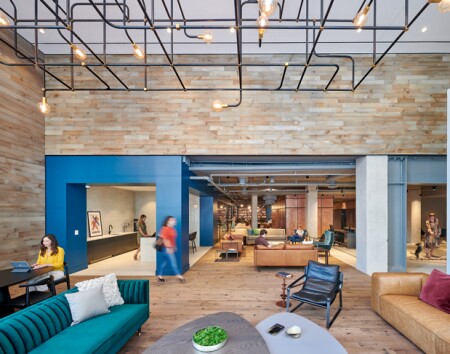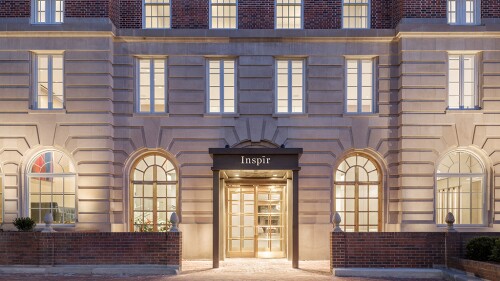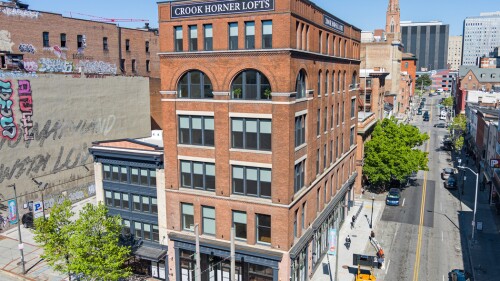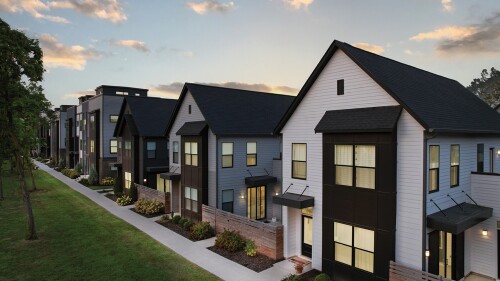Under-occupied office buildings are increasingly being considered for adaptive use as developers examine the long-term impact of the pandemic. Two major economic conditions are driving their decisions: the dwindling demand for office space and the substantial shortage of housing.
The Federal Home Loan Mortgage Corporation (Freddie Mac) has estimated that 3.8 million units are needed per year to keep up with household formation. In addition, office vacancy rates continue to climb.
In metro Washington D.C., the vacancy rate has hit 21 percent across the region and is expected to rise as high as 24 percent across 370 million square feet (34,374,125 sq m) of space. Office occupancy rates of diminished leased space are also eye opening. Today, only 47 percent of office space is occupied on average on most weekdays. This has created additional trouble for downtown pedestrian level retailers and service providers. These tenants have relied on a robust office population to frequent their businesses. Many didn’t make it through the height of the pandemic as offices emptied. And with the hope of a full return to office dwindling away, even more storefronts are closing. These numbers pose a huge opportunity for developers to rethink building uses, and many are placing housing at the top of the list as they consider this approach.
- Office owners need to be realistic about sales price. Many Class B and C office buildings continue to see their occupancy rates diminish. Small windows, numerous columns in floor plan configurations and older mechanical, electrical, and plumbing systems are a hindrance to attracting post-pandemic office users despite below market rental rates. In an effort to bring employees back to the office, companies are having to address new considerations that were previously on the back burner, such as the health and wellness of employees. The owners of these older Class B and C office buildings must acknowledge that they have a greatly diminished asset that is now beyond its prime and should be sold low, otherwise the pro forma won’t work for adaptive reuse.
- Adaptive reuse and new construction are entirely different ball games. Developing a new, ground up building is a very different process to dealing with the built conditions of an adaptive reuse project. The greater the age of the building, the more likely you will encounter surprises during and after the due diligence period. Because of this risk, a significantly larger contingency should be contemplated in tackling an adaptive reuse project. Undiscovered asbestos, water intrusion, structural oddities or past undocumented building modifications are examples of such surprises.
- Standard pro forma and rule of thumb efficiencies don’t always work for adaptive reuse. Keep in mind that you are dealing with a built condition that was generated for a completely different building type. Adaptive reuse requires accommodating these conditions and developing a design that works through these challenges. Columns, elevators and building core locations are examples of elements that need to be effectively navigated in the new design.
- Changing a building’s use type creates a variety of different building code issues. It’s also important to note older buildings were designed and constructed with older codes that are often less stringent than today’s building codes. Rise and run dimensions for stairs, egress paths, dead end locations, seismic requirements and fire ratings are just a few of the things that will need to be evaluated based on the specific building being considered for adaptive reuse purposes.
- Zoning jurisdictions must allow for use change. If the jurisdiction is resistant to a zoning change in use type, then you may need to go through a potentially lengthy rezoning process. However, this should only be done if your pro forma and risk tolerance can handle it. Although the tide seems to be turning, there are some jurisdictions that are having a tough time acknowledging the decline in office usage. Dropping real estate valuations are forcing owners to face reality. Many city budgets are heavily subsidized by taxes they collect from office buildings and changing the property’s use type from office to residential doesn’t allow them to collect those same taxes. But the fact remains, aged empty office buildings won’t produce much of a return for anyone, in comparison to an adaptive reuse residential building that will once again help populate the pedestrian level. Ultimately, this newfound population will help generate any perceived lost revenue on taxes.
If adaptive reuse is so difficult then why do it?
- Location: Often, older buildings can be found in good, strategic urban locations. These locations have many retailers, transit access, cultural hubs and services that are appealing to would-be residents.
- Quicker to Market: Typically, significantly less time is needed for the adaptive reuse product then a ground-up building of similar scale. Excavation, foundations, structure, utilities and skin are already in place. The critical path for construction is significantly different than a ground-up building. This shorter construction period can save significant money in investment interest on the property, as well as general contractor conditions and fees, while generating income sooner. All of this greatly changes the development dynamic of the deal.
- Innovation Sells: Many office buildings have higher floor-to-floor heights than typical apartment buildings. This provides a taller volume in the residential unit. Residents like floor plans that are the result of the existing structure because it often allows for unique unit designs, unlike many of the cookie cutter units that is typical of new construction.
- Local Funds Are Often Available: Many jurisdictions have been proactive in providing dollars to help with the adaptive reuse of older, underutilized, and vacant buildings. Cities are actively looking to streamline conversions through grants and other incentives that will incentivize adaptive reuse.
Keep in mind there is not a formula for adaptive reuse. Every opportunity has numerous considerations to take into account when evaluating a building’s viability to be adapted into multifamily, lab, school or hotel uses. Column grids and their uniformity, depth, and configuration of the floorplate, stepping of the building mass, the overall structural system, a skin analysis, window spacing locations and sizes, along with amenity and balcony opportunities are a few building-specific considerations when evaluating an adaptive reuse opportunity.
Declining central business districts that have always been dominated by office users need to consider how to reactivate their urban cores. Viable office-to-residential opportunities certainly have a sustainable place at the table in solving the need for robust social connectivity that has been lacking due to the pandemic.
As a principal at Cooper Carry, STEVE SMITH has been a leader in bringing national recognition to the design work of the firm. With offices in Atlanta, New York, and Washington, D.C., Smith and his partners have built a firm that understands the strong ties among architecture, landscape, urban planning, and sustainability. Smith has successfully completed many complex projects of various building types, particularly office, corporate, multi-family, and mixed-use.
More Resources on Reshaping Cities:

