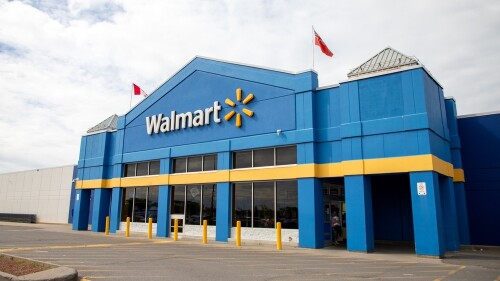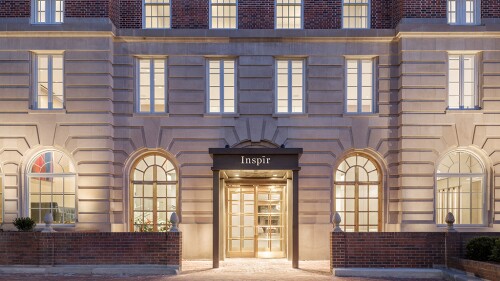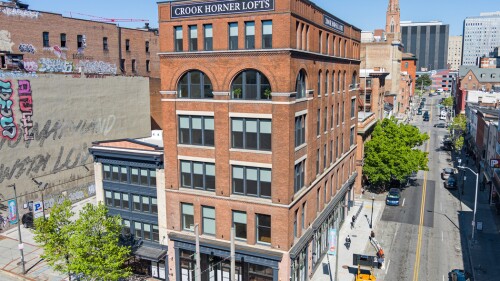HONG KONG—High-rises can dominate the streetscape, but they can defer to it at the same time, making generous room at ground level for green spaces, mixing a variety of uses to encourage 24/7 activity, offering porous lobbies and pedestrian passageways to facilitate circulation through a city, and using curves, angles, setbacks, openings, and fins to break up their massive size and modulate their monolithic appearance.
The following 10 projects in the Asia Pacific region—all completed during the past five years—include a hotel in a former quarry pit; towers that offer pedestrian-friendly access to shops, cafés, and restaurants at their bases; skyscrapers that offer public amenities at their upper levels; a beauty company headquarters that features an art collection open to the public; and high-rises that incorporate trees and other vegetation at their bases, in terraces, on their roofs, or all three.
1. 480 Queen Street
Brisbane, Queensland, Australia
On a site that slopes down from historic St. John’s Cathedral to the Brisbane River, a former Australian Red Cross building and a nightclub were demolished for a development scheme that fell through after the 2008 recession. The site remained vacant until acquired by the local office of Grocon, which built a 31-storey tower that preserves views from the cathedral to the river and provides publicly accessible open space by means of a park at the fourth level and a through-block pedestrian path. Large-scale rainforest-themed murals surround the escalator leading from Queen Street up to the park, which is at the same height as the cathedral grounds across the street, preserving views to the river.
The building includes five levels of retail space and servicing areas, as well as a 10-storey volume and a 19-storey volume. Parking for 270 vehicles is tucked into the basement. Trees grow on the building’s rooftop gathering space. The local offices of Dexus Wholesale Property Fund and Dexus Property Group own the building, which was designed by the local office of BVN and completed in 2016.
2. Amorepacific Headquarters
Seoul, South Korea
The U.S. military’s former garrison in Seoul’s Yongsan District is being converted into a public park, and the surrounding area is earmarked for residential and commercial redevelopment. Local beauty company Amorepacific tapped the Berlin office of David Chipperfield Architects to create a new headquarters in the district giving the company a distinct identity while welcoming the public.
The 30-storey structure takes the form of a cube with rectangular openings at different levels on three sides. Terraces in the openings contain gardens with trees and seating areas. At the heart of the building, an elevated landscaped courtyard provides a gathering place for employees. At the street level, an array of public facilities includes an atrium that hosts art installations, concerts, and other events, plus an art library, an art museum, shops, and a tea room. The facades consist of floor-to-ceiling glazing surrounded by a veil of aluminum fins that mitigate solar heat gain while allowing views. Local firm Haeahn Architecture was executive architect. The building opened in 2017.
3. The Beacon
Hong Kong, China
Hong Kong’s Mongkok is one of the world’s most densely populated neighborhoods. In the years immediately after World War II, illegal iron balconies were added to many residential units to grant urban dwellers a bit of outdoor space and a chance to grow personal gardens. In designing the Beacon, a 128-room boutique hotel, the local office of Aedas took inspiration from this custom, fashioning a contemporary (and legal) reinterpretation of those balconies in the form of irregular glazed protrusions, which extend each unit toward the street and offer unimpeded views.
As a nod to the gardens commonly found on the balconies of old, the podium’s facade has a green wall. Ground-floor retail space helps activate the street. Completed in 2017, the 22-storey building occupies a 614-square-metre (6,610 sq ft) site and is set back from the street to provide additional space for landscaping.
4. DUO
Singapore
Many of the high-rises surrounding Singapore’s historic Kampong Glam neighborhood are isolated towers with little connection to each other or to the nearby cluster of low-rise buildings dating to the 1820s. In designing the two towers of DUO for local developer M+S Pte, a joint venture of the Malaysian and Singaporean governments, the Hong Kong office of Buro Ole Scheeren shaped the buildings to respond to and connect with their context.
Buro Ole Scheeren gave the towers curving facades that cup a central garden plaza facing the existing Parkview Square office tower to the northwest. The residential tower rises 50 storeys; the office/hotel tower rises 39. They include elevated landscaped terraces for hotel guests and residents as well as a public observation deck and top-floor restaurant. The ground level includes a shopping center and a direct link to a mass rapid transit station. The concave building forms help channel cooling breezes through the site, and the facades are equipped with
hexagonal sunshades that mitigate solar heat gain. Local firm DP Architects Pte was executive architect. DUO was completed in 2018.
5. Greenland Central Plaza
Zhengzhou, China
The Greenland Central Plaza complex includes two 63-storey office towers, their undulating facades notched every eighth floor by recessed “sky lobbies” that grant tenants access to the outdoors as high as 240 metres (790 ft) above ground. Located close to the Qili River, a short walk from the Zhengzhou East Railway Station, the towers surround a central plaza and are flanked by L-shaped buildings that house commercial tenants.
An eight-storey atrium at the top of each tower accommodates art exhibitions, concerts, and other events; a three-level portion alongside each atrium, reached from the first-floor lobby via an express elevator, contains restaurants, shops, and a spa. The south tower also incorporates club facilities and apartments. All offices have access to natural ventilation. Designed by gmp Architects von Gerkan, Marg, and Partners of Hamburg, Germany, with local partner TJADRI Group of Shanghai, Greenland Central Plaza was completed in 2016 for the Shanghai-based Shanghai Greenland Group.
6. InterContinental Shanghai Wonderland Hotel
Shanghai, China
The InterContinental Shanghai Wonderland Hotel has 18 storeys, but only two are visible from ground level. The other floors hug the side of a formerly abandoned quarry pit. Located in the mountainous Songjiang district of Shanghai, the building was inspired by the Hanging Monastery, a fifth-century temple built into a cliff in Datong, China. The local office of Atkins, a member of the SNC-Lavalin Group, equipped the hotel with a vegetated roof to blend it into the landscape and modeled the undulating vertical glass atrium at the building’s heart after a waterfall.
The lowest two levels of rooms, submerged in water, contain a restaurant and guest rooms with aquarium views of fish in lieu of windows. Above the waterline, guestrooms look out toward a constructed waterfall on the opposite side of the pit. The hotel relies on geothermal and solar power for its energy supply; the thermal mass of the quarry’s rock face helps moderate interior temperatures. Built for Shanghai Shimao New Experience Development, the hotel opened in 2018. (For more details, see “Intercontinental Shanghai Wonderland Hotel”)
7. International Towers Sydney
Sydney, New South Wales, Australia
The New South Wales government is redeveloping a former container wharf at the edge of Sydney’s central business district as the mixed-use district Barangaroo South. Rogers Stirk Harbour, based in London, was lead master planner for the project and designed International Towers Sydney, three towers that range from 40 to 51 storeys, for local developer Lendlease. Completed in 2016, the towers rest on a three-storey podium and together have the capacity to accommodate 23,000 office workers. Colorful fins on the exterior provide shading for the glazed exteriors.
The lobbies are open to the public and enable through-block passage. Pedestrian paths between the towers link the central business district to the western waterfront. Basement parking for the complex has only two entry points, leaving the surrounding streets easily accessible for pedestrians to encourage use of ground-floor shops. Sustainable strategies include a district cooling plant, a rainwater capture and reuse system, and a blackwater treatment plant.
8. Raffles City Hangzhou
Hangzhou, China
Raffles City has a helipad on its roof and a direct connection to a subway stop at its base, but it also contains a mix of uses so varied that occupants may not have to travel much. The two twisting towers, rising 59 and 61 floors above ground, incorporate residences, offices, and a hotel, while the six-storey podium houses shops, restaurants, leisure and entertainment facilities, and structured parking. The Shanghai office of UNStudio configured the building plan in the form of two diagonal, intersecting figure eights, with the towers on opposite corners. Planted courtyards and a plaza with landscaped terraces help the development blend in with the nearby city park and the trees along the Qiantang River.
The podium’s atrium brings natural light to the lowest floors. Outdoor gardens at the upper levels of the podium include dining areas for the restaurants. The towers are clad in aluminum tiles, with vertical fins shading the curtain wall. Built for Singapore-based CapitaLand Limited, the complex was completed in 2017.
9. Guoco Tower
Singapore
Singapore’s tallest building, Guoco Tower, occupies the heart of the city’s central business district, with historic Chinatown to the north and the Greater Southern Waterfront, a planned mixed-use mega-development, to the south. The structure sited above an existing underground mass rapid transit station and set aside 14,000 square metres (150,000 sq ft) for the redesigned Tanjong Pagar Park, which incorporates open space, shops, gathering spaces, and cafés.
The tallest portion of the complex, a 64-storey tower, is placed at the edge of the business district and contains offices and luxury residences. The 20-storey hotel steps down toward the low-rise buildings of Chinatown. A six-storey podium includes car parking; shops; restaurants; entertainment uses; a lobby for the offices, residences, and hotel; and a 3,000-square- metre (32,000 sq ft) outdoor public art and event venue covered with a glass canopy that incorporates building-integrated photovoltaics. A through-block pedestrian corridor links the historic and modern neighborhoods on either side of the complex. Designed by the New York City office of Skidmore, Owings & Merrill, the Guoco Tower opened in 2018.
10. Tencent Seafront Towers
Shenzhen, China
Large tech companies tend to favor sprawling low-rise campuses in the suburbs, allowing plenty of indoor and outdoor areas for interaction. With younger workers preferring city living, however, transportation becomes an issue. For its new headquarters in Shenzhen’s Nanshan District, internet company Tencent sought a building that included Silicon Valley–style community-building spaces for 12,000 workers but in high-rise form appropriate in such a dense urban setting.
The Los Angeles office of NBBJ and local architecture firm TJA configured the complex as two high-rises, 50 and 39 storeys tall, connected by three amenity-rich bridges, each topped with landscaped gardens. The lowest bridge includes the lobby, meeting rooms, an exhibition space, and an auditorium. The middle bridge includes a running track and gymnasium. The highest bridge offers a training center, meditation rooms, and a library. Express elevators to the bridges encourage employees to use them to connect to local elevators, increasing chances for mingling. The lobby is open on two sides and publicly accessible, enabling shortcuts and easy access to shops and restaurants within. The building was completed in 2017.















