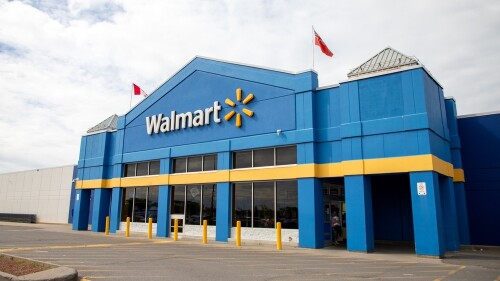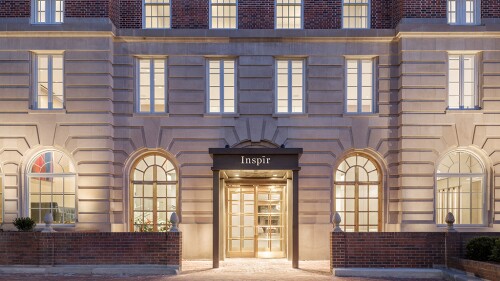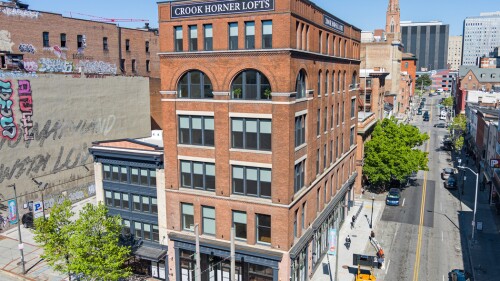Rising populations call for more public transit, but the more dense the built environment becomes, the more difficult it is to add or enlarge lines and stations. The following ten projects, all completed in the past five years, take a variety of design routes. Some of the above-ground transit centers stand out as gateways to the city; others weave deferentially into historic districts or natural settings. Unusual elements include a vegetated wall, a skylight that doubles as a reflecting pool, concourses that spiral up to an ultra-lightweight bridge, and one of Europe’s largest single-span station structures.
1. Beijing South Station, Beijing, China
The new Beijing South Station, one of Asia’s largest railway stations, replaced its century-old predecessor just in time for the 2008 Summer Olympics, but it was also planned to handle an expected 105 million passengers each year by 2030. Built for China’s Ministry of Railways, the enormous building accommodates high-speed trains connecting Beijing to Guangzhou, suburban trains, and two underground mass transit lines. It is designed for up to 33,280 passengers an hour during peak times.
Vertical separation enables efficient passenger flows: an elevated road above the street-level platform zone rings the departure hall; the first basement houses the interchange hall serving taxis and buses; and the lower level incorporates platforms for the mass transit lines. In creating the elliptical roof, the Hong Kong office of Terry Farrell & Partners and the local Third Railway Survey and Design Institute Group Corporation took inspiration from distinctive conical roofs at the nearby Temple of Heaven complex, built in the 1400s.
2. Bras Basah Mass Rapid Transit Station, Singapore
The Singapore Land Transport Authority’s new Circle Line mass rapid transit route had to cross beneath another line, which meant placing the Bras Basah station deep underground. To give passengers a strong visual connection to the outside, local firm WOHA designed the station with a large skylight and covered it with water. The resulting pool reflects the surrounding historic buildings of Singapore’s Civic District, serving as a forecourt for the art museum, cathedral, and Singapore Management University library. As the water circulates across the glass, it carries away heat rising from below, and waterfall walls provide evaporative cooling.
The skylight brings enough daylight deep into the station to make artificial lighting unnecessary during the day. The designers concealed ventilation shafts inside recessed landscape elements to keep sight lines clear across the civic district, and the landscaping also serves as a buffer for exhaust air. The station was completed in 2008.
3. Gateway Station, Pittsburgh, Pennsylvania
When the Port Authority of Allegheny County decided to extend its light-rail line under the Allegheny River to connect Pittsburgh’s downtown with the North Shore area, the line’s previous terminus, the old Gateway Center Station, had to be demolished. In designing the new station across the street, the Light/Motion Collaborative, a joint venture of local firms Pfaffman + Associates and Edge Studio, introduced curving glass walls that provide views of the city skyline for passengers exiting the underground platform.
Completed in 2012, the project also involved converting the adjacent, little-used triangular traffic island into a public plaza that collects stormwater on site and extends the open space of Point State Park a block away. The plaza’s slope allows glazing on one wall of the station to bring in daylight. A 60-foot-wide (18 m) ceramic tile mural by artist Romare Bearden depicting Pittsburgh’s history was restored and moved from the previous station.
4. John W. Olver Transit Center, Greenfield, Massachusetts
On the former site of an automobile dealership, the John W. Olver Transit Center not only serves as a depot for local and intercity bus service, but also generates its own energy from renewable resources. The two-story facility, which is designed to achieve net-zero energy consumption, uses photovoltaic panels, 22 geothermal wells, and a boiler that runs on wood pellets. A chilled-beam system provides high-efficiency air conditioning. Windows and skylights were placed to optimize natural light. The western facade is clad in brick, with small openings in patterns modulated to control the amount of heat entering in summer and winter.
Government offices occupy the top floor. Completed in 2012, the building is also intended to serve as a stop on the planned high-speed rail line along the Connecticut River. Charles Rose Architects of Somerville, Massachusetts, designed the facility for the Massachusetts Department of Transportation.
5. King’s Cross Station Redevelopment, London, United Kingdom
Modifications and expansions at the King’s Cross Station, built in the 1850s, have gradually eroded the station’s coherence and navigability, making connections to nearby St. Pancras Station and the London Underground difficult as passenger traffic has risen. London-based John McAslan + Partners master planned and was lead architect for redevelopment of the station. Carried out for Network Rail, the authority responsible for U.K. rail infrastructure, the project included restoration of the facade, reuse of train-shed and range buildings, separation of departure and arrival areas, and design of the Western Concourse, three times the size of the previous concourse.
Because the new concourse could not place any load on the historic building, the steel, glass, and aluminum structure radiates from a “funnel” to support itself at the perimeter, creating a column-free interior across a 490-foot-long (150 m) expanse. The station opened just before the 2012 Summer Olympics and is a key piece of regeneration efforts in the King’s Cross area.
6. Newport Station, Wales, United Kingdom
Newport was a city divided by railway tracks, with a civic area on the north side and a commercial district to the south. Only the north side possessed a train station, and passengers on the other side had a long walk to reach it. Network Rail replaced the station with a modern gateway facility accommodating increased ridership and able to handle the influx of visitors for the 2010 Ryder Cup. London-based Grimshaw Architects designed two spiral-shaped concourses on either end of a bridge that spans the tracks and leads to the platform. Twice the size of its predecessor, the station has ticket offices and passenger facilities on both sides.
The station’s shell of aluminum and ethylene tetrafluoroethylene (ETFE) air cushions lets in natural light. Because ETFE is significantly lighter than glass, the steel-and-concrete structure could be reduced in mass to reduce costs. Both the concourses and the bridge are naturally ventilated, and each concourse has rainwater harvesting tanks.
7. Tahoe City Transit Center, Tahoe City, California
As the Tahoe area’s popularity as a place to ski and enjoy nature has increased, so have traffic congestion and pollution. To make use of public transportation easier, the Placer County Department of Public Works hired WRNS Studio of San Francisco to create a transit center with an enclosed gathering area, restrooms, administrative space, and bike lockers. The guiding principle was to impinge on the surrounding natural landscape as little as possible; to minimize the facility’s footprint, it is configured as a loop so buses can load on both sides.
Columns of local stone support the cedar, boat-shaped roof, which must retain large amounts of snow without shedding it on passengers. The roof can hold up to 250 pounds of snow per square foot; a perimeter snow-melt system dispatches water to cisterns for irrigation and toilet flushing. Operable windows, solar cells, thermally massive walls, and other strategies cut energy use. The facility opened in 2012.
8. Union Depot Multimodal Transit and Transportation Hub, St. Paul, Minnesota
Like many historic train stations, the 1920s-era Union Depot in St. Paul’s Lowertown district saw its last train depart in the 1970s. Most of the building fell into disuse; the waiting room was repurposed to store mail carts for the U.S. Postal Service. The Ramsey County Regional Railroad Authority purchased the depot’s three structures—head house, waiting room, and concourse—with an eye toward restoring them and creating a multimodal transit hub.
The Minneapolis office of HGA created a new entrance and platform/circulation structures and refurbished the grand waiting room, modernized the train deck, and reconstructed the parking deck. The waiting room’s three large painted-over skylights were uncovered and the ceiling was returned to its original colors of mustard and green. Completed in 2012, the 198,000-square-foot (18,400 sq m) station serves local buses, but by next year it will also accommodate intercity buses, Amtrak, and light-rail trains, with the potential eventually to include high-speed rail service.
9. University of Northern Iowa Multimodal Transportation Center,
Cedar Falls, Iowa
With enrollments increasing, the University of Northern Iowa teamed up with the cities of Cedar Falls and Waterloo and the Metropolitan Transit Authority to create a multimodal facility connecting students, residents, and visitors to public buses and university shuttles. A solar panel array and geothermal heating in the enclosed waiting area are designed to generate as much electricity as the facility uses annually, with surplus energy distributed to the university electrical grid. Displays in the waiting area show users the amount of energy generated in real time. Energy-efficient lighting and low-flow plumbing further conserve resources.
Completed in 2010, the facility occupies the former site of a surface parking lot; university-owned houses were relocated to provide room for buses to pull up. Des Moines–based Substance designed the new 490-parking deck to accommodate a future addition of up to two levels. Tucking the structure into the sloping site minimizes its presence facing nearby residence halls, and perforated copper panels along three elevations screen views of the cars while allowing access to natural light and air.
10. YVR-Airport Station, Richmond, British Columbia
YVR-Airport Station has one of the largest “living walls” in North America. Designed by local firm Sharp & Diamond Landscape Architecture, the exterior wall measures 56 feet tall by 38 feet wide (17 by 11.6 m); contains ferns, perennials, and ground cover; and connects to the green space of Chester Johnson Park. YVR-Airport Station was one of 16 stations to open with the new Canada Line rapid transit system in 2009, providing a quick link between downtown Vancouver and Vancouver International Airport in time for the 2010 Winter Olympics.
Vancouver-based Kasian Architecture Interior Design and Planning Ltd. wrapped the station platform in structural glass to take advantage of views of the sea and the North Shore Mountains. Passing over the main roadway into the airport, the facility connects via a bridge to the Link Building, the central hub for airport travelers, also designed by Kasian. The project’s developer was Montreal-based SNC Lavalin, which will operate and maintain the Canada Line for 35 years.















