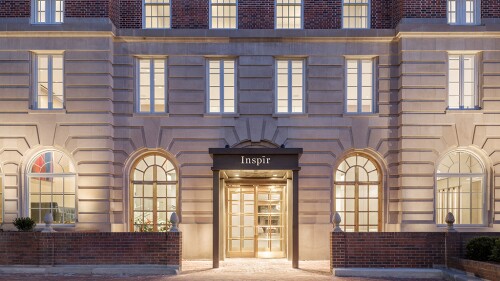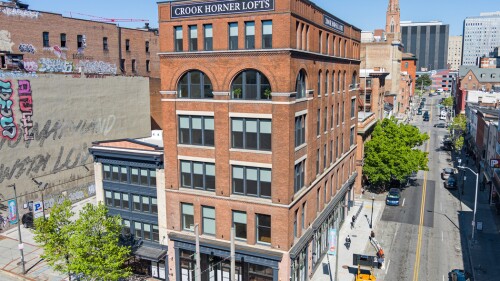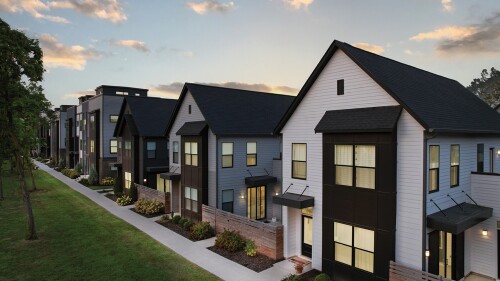In reaction to the corporate workplaces of the 1980s and 1990s, housed in office towers and suburban office parks hatch-marked with a sea of identical cubicles, many companies nowadays are seeking a home in buildings with a history as something else, such as a warehouse, train station, or factory. As office work increasingly involves the manipulation of digital devices, forging a connection to the industrial past is becoming more desirable.
The following ten projects—all completed during the past five years—include a shoe-polish factory refitted as a social justice center, a broadcasting studio turned into a coworking facility, a wine warehouse reinvented as multitenant office space, and a train station/hotel recycled into a software developer’s headquarters.
1. 60 Atlantic Avenue
Toronto, Ontario, Canada
The history of 60 Atlantic Avenue parallels that of Liberty Village, the Toronto neighborhood it occupies. The two-story edifice was erected in 1898 as a warehouse for St. David’s Wine Grower’s Co., fitting the industrial context of the time. In 1991, a not-for-profit organization converted the building into studios for artists as the neighborhood became a haven for them. In 2012, as tech companies moved into the area, local developer Hullmark Developments purchased the structure to convert it into multitenant office space.
Local firm Quadrangle Architects stripped out previous renovations and replaced damaged bricks with gray ones to contrast with the original buff-colored bricks. To encourage pedestrian activity while daylighting the basement, the design team excavated the site to create a new, sunken courtyard; a new entrance to the building; and an outdoor beer garden for a restaurant tenant. A contemporary addition of Corten steel and glass accommodates elevators and washrooms. Interior glazing is coated with a film that delineates a historic map of the neighborhood, connecting past and present. The project was completed in 2014.
2. 72andSunny
Los Angeles, California
Tycoon Howard Hughes ran his aircraft company out of a mahogany-paneled office in an 11-building complex built during the 1940s and 1950s in Los Angeles. The Ratkovich Company recently transformed the dilapidated campus into a hub for creative and tech companies. When the local branch of advertising agency 72andSunny needed more room, the company leased space in Hughes’s two former administrative buildings and brought in local firm Lean Arch to design new offices.
For the first building, completed in 2013, Lean Arch exposed the steel trusses and wove mechanical, electrical, and plumbing systems into them. Most of the workspaces are open plan, with the mahogany-paneled offices repurposed as meeting rooms. For the second building, completed in 2014, the designers left the wood bowstring trusses untouched, consolidating systems into mechanical platforms to avoid visual clutter. In the main auditorium, air is distributed through the wood bleacher to keep the ceiling and new skylight free of ductwork. Hughes’s former concrete vault now houses a glass-walled conference room.
3. Ambler Boiler House
Ambler, Pennsylvania
In 1897, the Keasbey & Mattison Company built a boiler house in the Pennsylvania borough of Ambler to power its asbestos factory. For decades, the structure was abandoned, its smokestack a reminder of the area’s once-thriving industrial past. Local developer Summit Realty Advisors purchased the site, but although it was close to the SEPTA Regional Rail Line and to downtown Ambler, the presence of toxic materials precluded development until state funds for environmental remediation were found.
Heckendorn Shiles Architects of Wayne, Pennsylvania, restored the existing structure, including the smokestack, and transformed the high-volume interiors into multitenant office space, creating three floors out of the original two. The designers exposed the original steel trusses and brick walls and infilled existing wall openings with storefront glazing. Geothermal wells serve as the main source of heating and cooling, and a graywater system captures rainwater for reuse in irrigation. The first tenants moved in in 2013.
4. Atlassian
San Francisco, California
The industrial building at the corner of Harrison and Seventh streets in San Francisco’s South of Market Area is no stranger to adaptive use: since its construction in 1924 as a warehouse, it has housed a church, a disco, and a print shop. Enterprise software provider Atlassian found its two-story volume, with an open steel truss system lit by an operable clerestory, to be perfect for its growing San Francisco headquarters. Local architecture firm Studio Sarah Willmer exposed the concrete floors, salvaged many of the existing doors and light fixtures for reuse, and kept the existing mechanical system, augmenting it as needed for primary conference rooms.
Within the structure, open work areas are placed around the perimeter. A two-story volume contains conference facilities, glazed to allow for transparency. At the heart of the space, a “town square” provides a place for gathering, with a set of plywood bleachers for seating. Beneath the bleachers is the main conference room, glazed on three sides. Natural ventilation and extensive reliance on daylight minimize energy use. The office was completed in 2012.
5. Campbell Ewald
Detroit, Michigan
When San Francisco–based KMD Architects designed Ford Field for the Detroit Lions, the firm incorporated most of a 1920s-era department store warehouse into the stadium’s edge. A project to create a hotel in the seven-story warehouse foundered, but not before a large five-story skylit atrium was cut through the top of the building, leaving coarsely cut concrete floor openings. Advertising agency Campbell Ewald found the rough edges and wide-open interiors perfect for its new Detroit headquarters.
McIntosh Poris Associates of Birmingham, Michigan, served as design architect with local firm Neumann Smith Architecture as architect of record. The design team exposed the original structural systems of concrete, steel, and clay tile, which had been built at different times. Keeping fixed rooms to a minimum and using bench systems allowed for clear sightlines across the interiors. A bleacher staircase links the first two floors, doubling as a site for large gatherings. Patios give views into Ford Field and Comerica Park across the street. The project was completed in 2014.
6. Fairphone
Amsterdam, the Netherlands
Amsterdam’s Fairphone aims to make smartphones that are more environmentally friendly, working to source materials from conflict-free areas and using a modular phone design so that customers can open and repair their devices themselves with parts the company supplies. When the company needed a new headquarters, it wanted to embody its values by emphasizing reuse and sustainability and chose a warehouse built in 1884 along the body of water known as the IJ.
Local firms Melinda Delst Interior Design and Studio Modderman collaborated on the design, which kept most of the existing structure. Workspaces are aligned along perimeter windows to take advantage of natural light and views to the river and city. Enclosed meeting rooms and Skype booths in the middle are clad in rubberwood—a waste product left over from rubber making. These enclosures also have glazed walls made of existing window frames. The back of one meeting room doubles as bleachers that provide seating for companywide gatherings. Scattered throughout are informal meeting areas furnished with secondhand furniture and lighting. The project was completed in 2015.
7. The Foundry
London, United Kingdom
Ethical Property Company of Oxford, England, manages commercial property for charities and not-for-profit organizations at a variety of locations throughout the United Kingdom, including a former shoe-polish factory that was turned into a social justice center called the Foundry. Local firm Architecture 00 removed interior partitions to allow for flexible, open-plan work areas that are easily accessible to the disabled. A new structure added to the brick structure creates a glazed entrance facade.
The floors sit on concrete slabs that extend beyond the facade line to serve as outdoor terraces. The factory’s old steel blast doors were repurposed to divide portions of the space. Chimneys have been converted to facilitate the building’s ventilation system. Tenants have access to a staffed reception area, a variety of breakout areas, and a kitchen on each floor. In addition to providing offices for various social justice and human rights organizations, the facility opens its café, events space, and exhibition space to the public. The project was completed in 2015.
8. Google Campus Madrid
Madrid, Spain
In 2012, Google opened its first coworking campus in London, providing offices and event space for startup companies to work, learn, and share ideas. Since then, Google has created five other campuses, the latest of which—Google Campus Madrid—opened in 2015 in a former electrical storage battery factory that dates back to 1892. London-based Jump Studios positioned a new entrance at the five-story building’s south side, connecting it to a public plaza and a staircase leading up to the main road.
The ground floor includes meeting space and a two-story café with private booths and lounge seating; exposed brick walls and timber lend a raw feel. A triple-height, 200-seat auditorium showcases the factory’s steel ceiling beams and has access to natural light from large existing windows. The second and third floors provide a wide variety of workspaces and meeting areas for the coworking campus’s 7,000 members, including 50 resident startup companies. The color palette takes cues from Spanish artists such as Pablo Picasso.
9. Lightspeed Headquarters
Montreal, Quebec, Canada
Founded in 2005, Montreal-based Lightspeed provides point-of-sale software for retailers and restaurants. After outgrowing its headquarters, the company moved last year into a long-abandoned, chateau-style train station and hotel built in 1898. In repurposing the structure, the local office of ACDF Architecture retained the station’s historic character while injecting a contemporary spirit.
Undoing a 1950s-era remodeling effort revealed double-height spaces and large timber beams. New elements, such as the stark-white workstations, serve as a counterpoint to the exposed rough-hewn brick walls and studded steel girders. In the lobby, three glossy white cabanalike meeting pavilions are shaped like houses in a nod to Lightspeed’s previous residential location. In a whimsical touch, red stripes are painted over the reception area’s white wall, floor, and desk, resolving into the company’s logo when viewed from the entry.
10. NeueHouse
Los Angeles, California
When Lucille Ball and Desi Arnaz filmed the pilot episode of I Love Lucy in 1951, little could they have imagined the studio they used would become a screening room for a coworking space in 2015. The CBS Radio Building and Studio on Sunset Boulevard was designed in the International style by architect William Lescaze and opened in 1938. NeueHouse, a private coworking space for creative entrepreneurs in New York City, identified the seven-story former broadcasting facility as the right spot for its West Coast outpost.
New York City–based Rockwell Group left the iconic exterior untouched and repurposed the interiors for working. The lobby serves as the heart of the facility, with custom lounge seating and oak library tables providing a sunny spot for members to interact with each other or focus on their laptops. Conference rooms and meeting rooms are scattered throughout. Outdoor terraces and a roof deck take advantage of the mild climate and offer views of downtown Hollywood and the Hollywood Hills.















