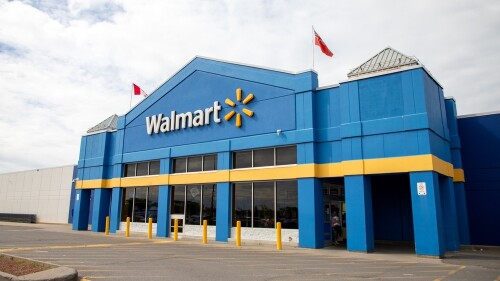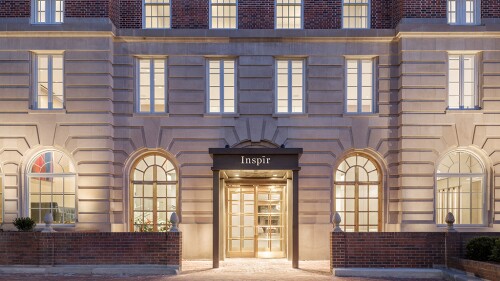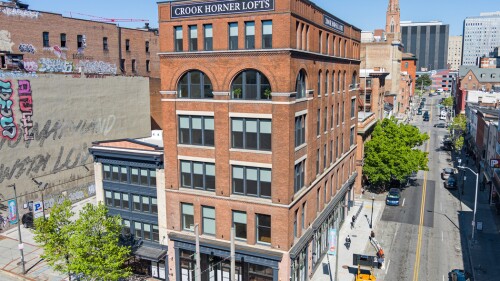This summer, Urban Land will be profiling online and in print each finalist for 2020’s ULI Urban Open Space Award. The winner(s) will be announced in the fall. Learn more about award-winning and innovative open-space projects as part of the 2020 ULI Virtual Fall Meeting.
Owner: City of TampaDesigners: Civitas Inc., W Architecture & Landscape Architecture LLCSize: 25 acres (10 ha)Opened: May 2018Total cost: $38 million (excluding land acquisition)
The redevelopment of Julian B. Lane Riverfront Park transformed a park that was in disrepair, unsafe, and uninviting into a vibrant, engaging, and sustainable public space that responds to the desires of the community and the goals of the InVision Tampa plan. The park was part of a broader effort to identify the Hillsborough River as the center of downtown Tampa and revitalize West Tampa.
The West Tampa Plan identified this park for investment. That plan and the park resulted from Mayor Bob Buckhorn’s participation in the ULI Daniel Rose Fellowship program, which identified a combined need to eliminate blighted housing, upgrade public housing, restore worn infrastructure, and create the park as a catalyst for reinvestment while achieving equity for residents.
The park resulted from the largest public outreach effort ever by the Tampa Parks and Recreation Department and brought together four community-driven priorities: 1) areas for family and community gatherings, including picnic shelters, a playground, a splash pad, and a community amphitheater; 2) first-class active recreation facilities, including for basketball, tennis, pickleball, soccer, and football; 3) access to the Hillsborough River—from a river promenade just three feet (1 m) above the water’s surface, a boathouse that shelters nonmotorized vessels, and a 220-foot (67 m) floating pedestrian dock; and 4) recognition of the history of the site and community through historical markers and works from three artists.
The park design included moving the seawall back into the park to bring the river closer to the people, which also created a calm cove for kayak and paddleboard renters. The design includes two living shoreline elements along the seawall, providing habitat for marsh vegetation and marine animals.











