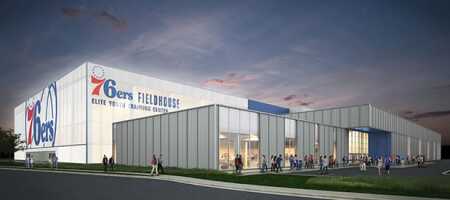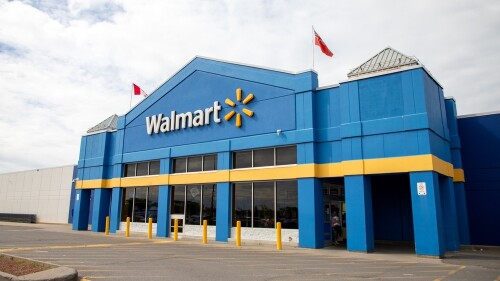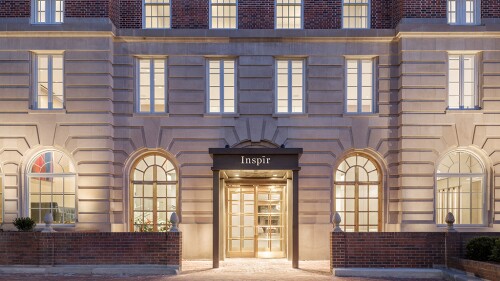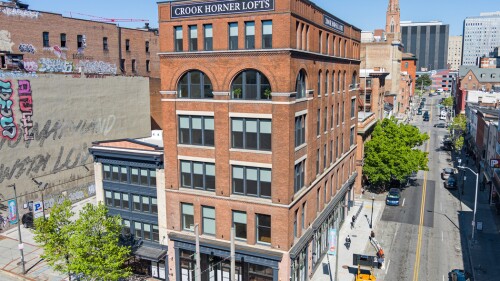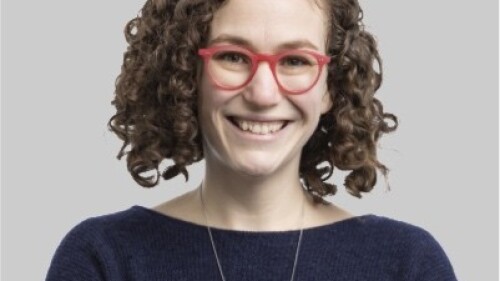
The new Henry Ford Health Detroit Pistons Performance Center, currently under construction just three miles (4.8 km) from downtown Detroit, is home to the NBA Pistons’ new training facility and corporate headquarters, but also includes a branded Henry Ford Health System walk-in sports medicine clinic and a Plum Market grocery store. The facility’s 25,000 square feet (2,300 sq m) of new retail and service space will boost neighborhood amenities by 20 percent.
In many cities, the recognizable and, in some cases, iconic profile of a stadium or sports arena is a familiar part of the urban skyline. But building these grand edifices in dense urban areas is often controversial. Proponents point to civic pride and economic impact, while critics counter with claims that the economic boost is overstated, and that these facilities can be disruptive to transportation and are often an aesthetic and functional square peg in the round hole of urban planning.
Analysts and experts like Stanford economist Roger Noll, an expert on the economics of sports, have argued that professional football stadiums are not a significant driver of local economic growth, and that any tax benefits tend to be outweighed by civic contributions and investments in tax increment financings (TIFs) and other financial outlays.
In recent years, however, sports and performance arena design innovators, in conjunction with urban planning and design experts, have adopted a new strategy—one that aligns with Noll’s belief that smaller, multiuse facilities “embedded in larger commercial and residential projects” could emerge as true community assets. In places like Detroit, Green Bay, and Wilmington, Delaware, architects and urban planners are working with city officials and community leaders to find creative and successful ways to design and build a new generation of compact multiuse arenas that are seamlessly woven into the fabric of redeveloping and reinvigorated urban cores. In the process, design and development professionals are finding creative and inspired new answers to longstanding questions about arena viability in urban spaces.
Big Ideas—Small Packages
From construction to operation, the logistical demands of a large stadium are immense. Zoning issues, parking requirements, and game-day or event congestion are problematic. These large arenas—originally designed for the suburbs—are not only out of place in a downtown environment, but their scale and scope of operation are inherently contradictory to sound principles of urban design.

The Inverted Bowl reimagines the structural fundamentals of traditional arena design, with upper levels that lean in instead of sloping away. The result is a facility with better sight lines, more space, and enhanced experiential horsepower. But it also allows an arena of up to 18,000 seats to occupy a significantly smaller and more flexible footprint.
Creating facilities that work both with and for urban communities begins by thinking smaller. Smaller-scale facilities can be more flexible, inspiring additional complementary pieces instead of limiting future development potential. While the size, inward-facing design, and single- or limited-use functionality of large traditional arenas can be an obstacle to surrounding development, smaller multiuse concepts can be a true catalyst, delivering the requisite fan experience while also recognizing and serving community needs.
The new Henry Ford Health Detroit Pistons Performance Center, currently under construction just three miles (4.8 km) from downtown Detroit in the city’s New Center neighborhood, is one such project. The multipurpose development is home to the Pistons’ new training facility and corporate headquarters, but also includes a branded Henry Ford Health System walk-in sports medicine clinic and a Plum Market grocery store. The facility’s 25,000 square feet (2,300 sq m) of new retail and service space will boost neighborhood amenities by 20 percent. Pedestrian friendly and convenient to public transit, the Performance Center is designed to both literally and figuratively connect with surrounding neighborhoods. The design features abundant street-level frontage with storefronts, outdoor dining, and streetscape amenities.
The Philadelphia 76ers, along with the Buccini/Pollin Group and the city of Wilmington, broke ground in August on a similarly innovative new multiuse facility: the 76ers Fieldhouse, a state-of-the-art sports complex and youth training center. The new multipurpose sports complex will serve as the future home of the Philadelphia 76ers’ G League affiliate, the Delaware Blue Coats. The center is a new model, small-scale sports complex that caters to community-based sports development programs.
G League facilities offer an excellent opportunity to develop arenas at a fraction of the size of most professional NBA facilities. The smaller 2,500-seat arena allows for better integration into the neighborhood while also providing basketball courts, full-size soccer fields, retail and office space, and several medical amenities—including a new physical therapy office and orthopedic clinic. The 140,000-square-foot (13,000 sq m) complex will immediately become the state’s premier youth sports destination, with year-round programming for thousands of underserved youth annually through sports competitions and athletic training sessions centered around physical fitness, nutrition, and wellness.

The Philadelphia 76ers, along with the Buccini/Pollin Group and the city of Wilmington, broke ground in August on a similarly innovative new multiuse facility: the 76ers Fieldhouse (above and below), a state-of-the-art sports complex and youth training center. The new multipurpose sports complex will serve as the future home of the Philadelphia 76ers’ G League affiliate, the Delaware Blue Coats. The center is a new model, small-scale sports complex that caters to community-based sports development programs.
The 76ers Fieldhouse shows that smaller facilities do not limit design innovation. In many cases, they enhance it. Translucent panel cladding will allow diffused daylight to illuminate the arena court and seating area, while dozens of skylights and a large translucent clerestory maximize natural lighting for soccer pitches—replicating the feeling of playing outdoors.
Thinking smaller has also helped inspire intriguing new arena designs like the proprietary Inverted Bowl concept—demonstrating that traditional stadium formats are not necessarily the only way forward. The Inverted Bowl reimagines the structural fundamentals of traditional arena design, with upper levels that lean in instead of sloping away. The result is a facility with better sight lines, more space, and enhanced experiential horsepower. But it also allows an arena of up to 18,000 seats to occupy a significantly smaller and more flexible footprint. The Inverted Bowl will slot into a little over a city block versus a traditional arena that occupies as much as a four-block area of a city grid.
Community Design
Thoughtfully designed smaller arenas and multiuse sports facilities can revitalize communities, reinvigorate neighborhoods, and supercharge economic development. They carry the recognizable cachet and legitimacy of established sports and entertainment brands—which can make a defining difference in driving large-scale development initiatives (particularly in marginalized neighborhoods).
But realizing their full potential requires true multidimensional community planning. What happens inside the venue is just half the equation: what surrounds the project is just as important. This contextual evaluation should include everything from strategic design and development considerations—such as the way the facility fits into the existing street network and affects adjacent development potential—to social and experiential issues that encompass the priorities and preferences of community members. A multiuse format affords an opportunity to address conspicuous gaps in the community, such as food markets that are often in demand in urban settings.
Any urban project requires development professionals to think and act as community partners, giving deliberate thought to usage profiles at times when there are no games or concerts. A superb example of this kind of thinking is evident with Titletown, a 46-acre (19 ha) sports-anchored district outside of Lambeau Field in Green Bay, Wisconsin.
The development captures the passion of Packers fans and creates a community asset for the entire Green Bay region, in part by celebrating the character and culture of the city. While the focus is on sports—including space for game-day tailgating, a second full-sized football field, and a 40-yard (36.5 m) dash area—mixed-use offerings, multimodal accessibility, and flexible seasonal programming make it a true year-round community destination.

Signature elements of Packer Plaza include an ice-skating rink and Ariens Hill, a 46-foot-high (14 m), 300-foot-long (91 m), two-lane winter tubing hill. The hill’s slope also functions as a green roof over a café and event space. A hydraulic wall at the top of the hill can be moved, transforming the rooftop space into a bar and event space during warmer months.
Packer Plaza is anchored by Lambeau Field and Hinterland Brewery, with low-rise commercial buildings lining the Plaza to the north and townhouses along the southern edge. The architecture of the district reflects the industrial heritage of Green Bay, using a contemporary interpretation of local materials, such as brick, steel, and cobblestone. Popular retail, restaurant, and hospitality options are complemented by family-friendly games and activities like bocce ball, table tennis, shuffleboard, and bean-bag toss. Signature elements include an ice-skating rink and Ariens Hill, a 46-foot-high (14 m), 300-foot-long (91 m), two-lane winter tubing hill. The hill’s slope also functions as a green roof over a café and event space. A hydraulic wall at the top of the hill can be moved, transforming the rooftop space into a bar and event space during warmer months.
The future of urban sports and entertainment facilities will demand continued design innovation, but also a commitment to delivering cutting-edge arena designs in conjunction with holistic urban planning and sophisticated small-scale community development expertise. This new generation of compact, multiuse spaces is more than just facilities—they are true community resources. And while they may be small in terms of raw square footage, they have the potential to deliver a large and lasting impact on cities and communities across the United States.
AMY CHESTERTON serves as director of urban planning for ROSSETTI, a multidisciplinary global architecture design and planning firm focused on urban design, master planning, sports and entertainment, hospitality, commercial interiors, and more.

