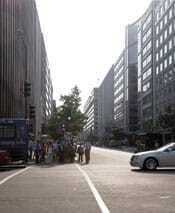A congress of cardinals convened to edit the New Testament would probably have less trouble reaching consensus than a committee of legislators convened to amend the 1910 Heights of Buildings Act, a federal law that governs development in Washington, D.C. Nevertheless, perhaps the time has come to tackle the chore.
In 1910, at the behest of the District of Columbia Board of Commissioners, the U.S. Congress enacted legislation linking the height of buildings to street widths—not to the height of the Capitol dome, as is commonly believed. The legislation restricted the height of commercial buildings to 20 feet (6 m) more than the width of the street they fronted and residential buildings to ten feet (3 m) less than that width. With the exception of Pennsylvania Avenue, this essentially established 130 feet (40 m) as the maximum building height in the nation’s capital. Arguably, Washington’s physical character as we know it today is as much a product of this one law as it is of Pierre L’Enfant’s celebrated 1791 urban plan.
The combination across centuries of L’Enfant’s love of wide boulevards with legislators’ wariness of height has landed the city in a curious place: D.C. has a beautiful and unique park-filled urban environment characterized by a distinct horizontality but populated by an undistinguished crop of 20th century buildings. Architects working in Washington have long claimed that this forced horizontality has created boxy, unappealing buildings, even if the overall form of the city is pleasing. Now, another less subjective criticism is being leveled against the height limit: the resulting buildings may be “worst in class” from a sustainability perspective.
The industry’s current scrutiny of the contributions buildings make to global warming may present an opportunity for Washington to address both the sustainability and aesthetic issues associated with building big.
Because allowable densities have such a dramatic impact on land values, almost every new project in the city is constructed as large as zoning regulations will allow. This results in floor-to-floor dimensions that are so tight that they require building systems—structure, ducts, sprinkler pipes, lighting fixtures, telecom elements—to be designed and configured inefficiently so they can be squeezed into undersized ceiling plenums. Structures have to be designed with additional steel so they can maintain a shallow profile; air has to be forced through flat, wide ducts that create a high friction coefficient, thereby requiring more powerful system motors; and pipes and wires must follow circuitous routes to their destinations in order to avoid crossing ducts and structural elements.
Height constraints, therefore, not only lead to buildings that require more raw materials and energy to construct, but also to the creation of systems that require more energy to operate. A few more inches in every plenum could dramatically reduce the energy required both to construct and operate a building.
Increasing a building’s allowable height by 11 or 12 feet (3.5 to 3.7 m) without increasing its allowable density could also give architects greater flexibility to sculpt a building’s mass to enhance its appearance. The characteristic boxiness of Washington’s commercial and residential buildings is the product of the zoning regulation’s restrictive definition of the envelope within which one can construct allowable densities. More height would lead to more variation in a building’s massing without necessarily compromising the city’s horizontality.
Washington’s height limit is a study in unintended consequences. One hundred years ago, there was not as much demand to build every square foot that zoning allowed, and no one was concerned about sustainability. Today a stroll down K Street reveals blocks of straitjacketed facades concealing low floor-to-floor heights packed with inefficient building systems. Just a slight vertical stretch of the envelope could allow the next generation of buildings to be more energy efficient and more aesthetically compelling.





