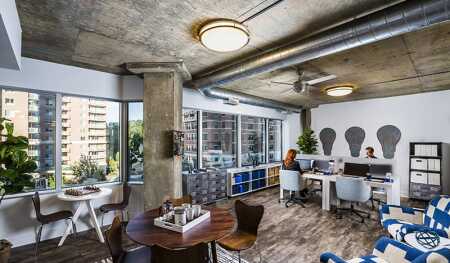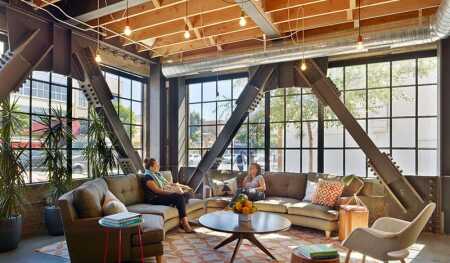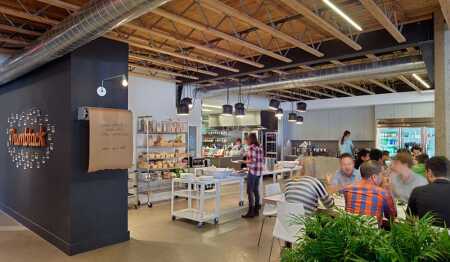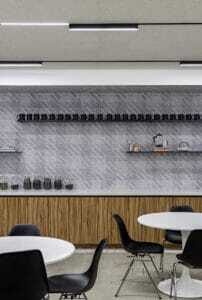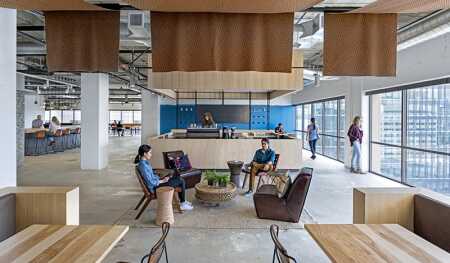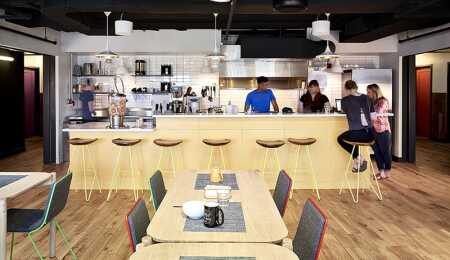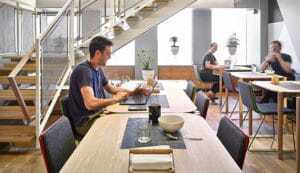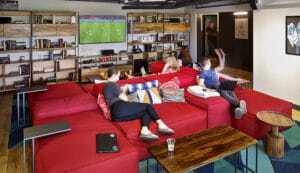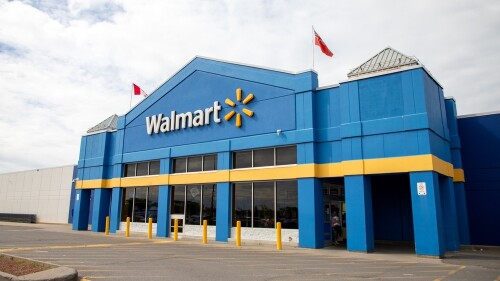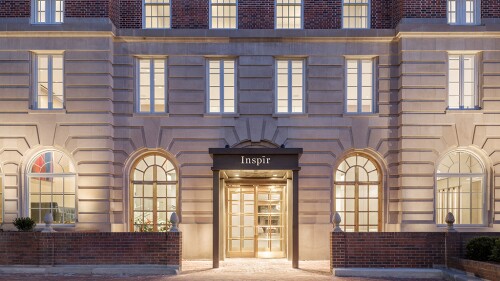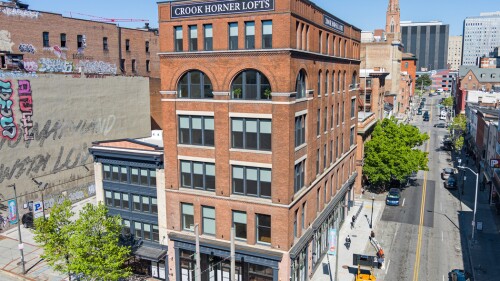With portable electronic devices allowing people to work from anywhere and at any time, the lines dividing office, hospitality, and home design are blurring. Designers create meeting rooms that resemble residential living rooms. Companies provide full-service kitchens, bars, and café-style communal seating areas. Multifamily apartment buildings incorporate conference rooms, high-tech audiovisual facilities, and commercial kitchens into common areas.
The millennial generation may be the strongest driver of this phenomenon. “This trend is coming from academia—from colleges and universities and prep schools,” says Haril Pandya, principal of Boston-based CBT Architects, which includes academic, residential, and office projects in its portfolio.
“The institutions that really want to attract the brightest and best students spend a lot of money on their campuses. Gone are the days of cafeteria tables with metal chairs. The new dining halls in universities are like award-winning restaurants. The way kids are studying and what types of spaces they are studying in has changed. They want flexibility, and they can be as relaxed doing their homework in a student commons as in the library. These kids bring expectations of these kinds of flexible environments to the workplace.”
Another influence is the trend toward designing office environments that encourage both planned and impromptu meetings among workers to spark more creative thinking and a freer exchange of ideas.
“The workplace’s embrace of a more residential feel is driven by a desire on the part of more companies to make the workplace feel less formal and to encourage casual interaction,” says Primo Orpilla, cofounder of Studio O+A in San Francisco, which has designed workplaces for Cisco, Yelp, and Microsoft.
“What we’re trying to do is get people to be more relaxed, so we spend a lot of time curating these environments, making them feel more comfortable—more of a destination so you want to go hang out there. When you’re not working in the office, where do you go? You go to a coffee shop or your favorite restaurant or your favorite shop or a hotel.”
Some companies, like Google, Uber, and Zappos, have even gone so far as to offer “nap pods” to employees in need of a brief midday recharge. “We’re looking a little more closely at what it takes for people to get into the zone when they are doing their peak work,” says Orpilla. “It takes a lot to get into the zone these days. What can the space do to quiet the mind? We need to make little areas in the workspace to create opportunities for respite and recharging.”
The Role of Food
The new workplace no longer relegates eating to a lunchroom sequestered in a corner. “We usually design a big area called ‘the town hall’—an all-hands meeting space that, in a way, represents the kitchen,” Orpilla says. “The welcoming part of a home is the kitchen—lots of conversations and family-oriented activities—so this is where companies can cultivate a community culture.” These places are meant to be in use all day long—for lunch-and-learns or impromptu presentations, for all-hands meetings, or as a place for colleagues to break bread together or share a happy hour.
For Thumbtack, a San Francisco tech company that allows consumers to request quotes from multiple local service professionals for a personal project, local firm Boor Bridges Architecture designed a 23,200-square-foot (2,000 sq m) workplace in an old industrial building in the city’s South of Market Area. “Because one of the founders is Italian and food culture is instrumental to their office, they have spent extraordinary amounts of their budget with food as a priority,” says Bonnie Bridges, principal of Boor Bridges.
The bulk of Thumbtack’s first floor is dedicated to a large gathering space that hosts all-hands meetings, events, and presentations. It is equipped with long tables on casters so they can be rearranged easily. A full commercial kitchen serves employees lunch and dinner. The three office floors above each have their own distinct living room–style lounge area. Snack stations are designed to resemble residential kitchens with marble counters and tile backsplashes. Thumbtack hired Boor Bridges because of the firm’s experience designing not only high-tech workplaces, but also houses and coffee shops.
The popularity of working in café- and restaurant-like spaces has even prompted New York City–based tech startup Spacious to create an app that allows restaurants to double as coworking facilities. Members sign up with Spacious to use restaurants that are offering their spaces as coworking sites. Individuals who want to work in these spaces download the Spacious app and pay a monthly fee for the opportunity to use the service, which currently offers seven locations in New York City, including Michelin-starred restaurants like La Sirena and Public. Private rooms are available by reservation for meetings. For restaurants that would otherwise be empty until the dinner hour, the service offers a chance to earn revenue from their real estate though Spacious’s profit-sharing model.
Spacious plans to add locations in other cities, including San Francisco and London. “Spacious makes sense, because some of these restaurants have the coolest environments, and they have tables and nice booths that resemble those in a lot of workspaces today,” Orpilla says.
The challenge for the corporate work environment is to go beyond simply mimicking the look and feel of residential or restaurant spaces.
“If it isn’t done with some love, people notice that, and they don’t use it,” Orpilla says. “You go to your favorite coffee shop because the owners put such care into making the coffee and the environment that you want to go there every day. It has to be very clear that the space has been considered—not just ‘here’s five chairs and a coffee table, and enjoy it.’ So we spend more time curating those spaces, really understanding how they’re being used, and hopefully come out with better furniture, better finish palettes. Maybe there’s some vintage furniture; maybe there’s some artwork that reflects the local community.”
Residential-style areas also have to support employees in getting their work done. “At the end of the day, what you’re creating is a productive work environment.” says Bridges. “If you don’t have that as the core organizing principle for your space plan, it doesn’t matter how great that lounge furniture is. If it disrupts people from doing their work or if it’s not acoustically treated properly, you have potentially defeated the whole purpose of creating a home-like office.”
The transition to the open office has increased the need for an acoustically tempered workspace, Bridges notes. The most effective solution for controlling noise is an acoustic drop ceiling. “But nobody wants that, which puts a lot of pressure on alternate products for the workspace,” she says.
When designing a 75-seat restaurant in San Francisco called Little Gem, Boor Bridges incorporated a custom acoustic ceiling panel, and it proved so effective that the firm employed a modified version of the panels for the new office it designed for the tech startup Checkr in downtown San Francisco. Each panel is four feet (1.2 m) square, with thick felt and four-inch-wide (10 cm) strips of maple veneer plywood fixed to a plywood back panel that attaches to a heavy-duty suspended ceiling grid system.
Work Changes the Home
As offices become more like homes, the rise of remote working and freelancing also makes housing more like offices.
“It’s no longer enough just to provide that little tiny space in the kitchen where everybody puts their computer and chair,” says Vickie Alani, an architect at CBT. “That’s no longer an office in the home. People want a home office to support their work style. They want a sit/stand work desk.
“I think freelancer is going to be the job of our near future. People won’t have one full-time job anymore. Millennials are so good at certain things that more than one company wants them to do it for, say, 12 hours a week. They’ll say, ‘I’ll take all five jobs, and I’ll do it out of this apartment building because it will support my work style.’”
New multifamily buildings are starting to include meeting rooms with doors that slide open to the lobby when not in use, Alani notes. To accommodate people who work from home and to compete with shared-office providers such as WeWork, these meeting rooms offer high-end videoconferencing and extremely fast wi-fi.
“More and more, developers of multifamily housing are trying to support people who work in this new way,” Alani says. “People are looking for better videoconferencing than they could buy for their unit. We’re putting in technology that allows you to plug in your laptop and project to the screen seamlessly. None of these places have IT directors or IT staff, so the technology has to be highly intuitive.”
The nature of residential amenities is changing as well. Although Studio O+A made its reputation largely with workplace design, the firm has recently begun bringing its design strategies into common areas for multifamily complexes. Whereas typically the lobby was just a place for guests to wait before coming upstairs, “it’s now clear that residents want to utilize these common areas,” Orpilla says. “So the lobby of a rental complex aimed at millennials is going to have plenty of spaces to hang out, linger, and work comfortably.” That means providing amenities such as a coffee area, a bar, or even an exhibition kitchen.
Even the ground-floor retail spaces in mixed-use residential buildings are starting to reflect a blurring of the lines between public and private spaces.
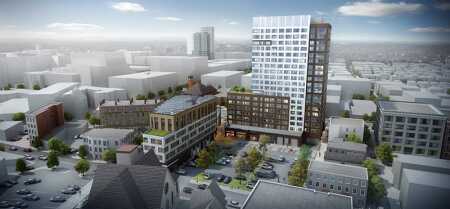
Mass+Main at Central Square, designed by CBT Architects, is a mixed-use development of residential, commercial, and retail uses, as well as open space on three blocks at Central Square in Cambridge, Massachusetts. The development’s small ground-floor retail spaces are sized and designed to attract locally owned businesses. (©CBT Architects)
CBT is designing a three-building mixed-use community in Cambridge, Massachusetts, called Mass+Main at Central Square. Slated for completion in 2019, it includes 308 apartments, open space, and commercial and retail uses. The ground-floor retail spaces are small and designed to accommodate locally owned businesses, including pop-up uses.
“One day one of these spaces could host a beer party, and the next day it’s a nail salon for the residents, and the next day it’s a party for a bunch of six-year-olds,” Alani says. “This ‘pop-up everything’ idea is being embraced by the developer. The retail spaces open up to the lobby of the apartment building, and the residents can walk through the retail to get to their cars.”
The public spaces of multitenant office buildings are borrowing elements from the residential realm, too, as property owners seek a competitive edge to draw tenants.
In 1984, the Flatley Company of Braintree, Massachusetts, purchased the old Schrafft’s Candy Factory in the Charlestown neighborhood of Boston and renovated it to serve as an office complex.
After Partners HealthCare relocated to another town in 2016, leaving 266,000 square feet (25,000 sq m) vacant, Flatley brought in CBT to reimagine the entry, lobby, and corridors while adding a conference room and boardroom and rebranding the complex as a multitenant office space.
“Flatley wanted to open the floodgates to allow the widest variety possible of potential tenant types to come in,” says Pandya. “So we really transformed that space so when you arrive, it didn’t feel like work or home but yet had components of both.”
Drawing on the building’s history was key.
“Schrafft’s has a great history,” he says. “It’s an icon of its time as a chocolate company, a candy company, and a restaurant. We took a lot of those historical components and used that to design a space that has a fireplace, flexible seating, warm wood tones, and a great food grab-and-go prep area. It has a conference room with glass walls right off of it so you can eat your lunch there or have a board meeting of up to 25 people. We wanted you to feel like you’re in your living room in one area, or a hip little bar in another area, and then ten steps away, you’re in a conference room.”
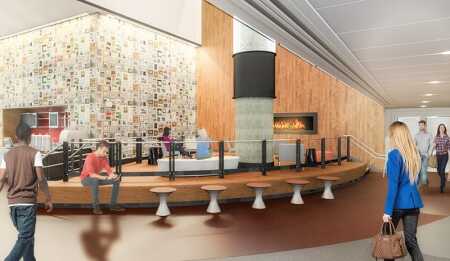
As part of rebranding the Schrafft’s City Center office complex in Boston as multitenant office space, CBT Architects is renovating the entry, lobby, and corridors. The design incorporates a fireplace, flexible seating, warm wood tones, and a food grab-and-go prep area to make the public areas appealing. (©CBT Architects)
The Coworking Life
Another prototype of the work/live blur is WeLive. Created by New York City–based shared workspace provider WeWork, the WeLive concept allows “members,” as the company refers to tenants, to live in furnished apartments ranging from studios to four-bedroom units.
The first two WeLive facilities opened in 2016, one in New York City’s Lower Manhattan and the other in the Crystal City area of Arlington, Virginia, a Washington, D.C., suburb; both occupy converted office buildings that also contain WeWork coworking facilities.
In the Crystal City facility, each apartment has its own kitchen and at least one bathroom. Units are grouped in neighborhoods of three floors; each neighborhood has its own dedicated stair connecting the three floors and its own communal spaces—a living room, a chef’s kitchen, and either a laundry room with arcade games, a yoga room, or a library. The aim is to foster casual interaction, just as in the contemporary workplace.
Like WeWork’s shared workspaces, WeLive offers fully stocked coffee bars as well as an “honesty market” equipped with drinks, snacks, and simple toiletries that members can take and pay for through a mobile app. Both WeWork and WeLive are pet friendly, promoting an informal feel.
“That’s one thing that surprises me,” says Barbara Mullenex of architecture firm Perkins Eastman in Washington, D.C., who was principal in charge for the WeLive/WeWork in Crystal City. “I’ll get in the elevator and there’s a dog. That doesn’t seem to bother people. There are some pet-free floors, but if I ask typical office developers if dogs can roam free in the building, they would go out of their minds.”
While WeWork’s internal walls are glazed to promote community and WeLive’s are solid, “both WeLive and WeWork definitely have a similar design aesthetic,” Mullenex says. “One of the company’s trademark features is a real wood floor, like an old warehouse floor. What they’re really trying to promote is a sense of authenticity—the opportunity to live in an authentic place and have authentic friends.”
Optionality: E-Lofts Alexandria
At both WeLive properties, the WeWork facilities are on separate floors from the residential floor. However, another recent hybrid building mixes working and living to a much more radical extent. Novus Residences of Washington, D.C., opened “e-lofts Alexandria” at the end of 2016 in nearby Alexandria, Virginia. Novus adapted an existing office building to contain 200 open loft-style units, each of which can be used as an apartment, office space for up to ten employees, or a live/work space, as decided by the tenant. The lofts range in size from 650 to 1,200 square feet (60 to 110 sq m).
The area’s zoning allowed buildings to be either 100 percent apartments or 100 percent office space. The developer asked the city if it would be legal if the units changed from one to the other over time, and the city said yes. “Then, from a building-code standpoint, we tried to make sure that we met whatever would be the highest, most restrictive code, under either the residential or commercial code, for any specific element,” says Rob Seldin, chief executive officer at Novus Residences.
The common areas are designed to work for either business or residential use. They include a coworking suite, a meeting center with rentable conference rooms, a gym, a pet spa, and two soundproofed music practice rooms. The goal was to design the amenity spaces to suit both business and residential tenants and to allow for simultaneous use of adjoining amenity spaces by different users.
Although each amenity space is enclosed, each can open up to the others. When the conference room is not being used for a business meeting, it can serve as a work area for residents. “Or you could use it as a media room if you wanted to watch TV or a movie and you have neighbors you didn’t want to disturb,” says Joanna Shin, an associate at Gensler in Washington, D.C., which was the interior designer for the amenity spaces as well as features inside the unit, the corridors, and the exterior spaces.
“The demonstration kitchen is more high end than the typical common kitchens available for use in residential buildings,” she says. “We wanted to introduce very high-end appliances and make it the heart of our core amenity space because the demonstration kitchen could double as a catering kitchen to hold corporate events or it could be a simple place where you could heat up your lunch.”
The e-lofts differ from traditional live/work units. “It really gives the occupant the power to make the choice of how they want to use their space—as either a residence or as a business, or as both, all in the same space,” says Warren Williams, principal at Tysons Corner, Virginia–based Lord Aeck Sargent, project architect.
“In a traditional live/work project, you live over here and you work over there. You can do both on the same property. But this is the only facility of its kind where you can make that decision yourself in the space that you’re already leasing. You don’t have to do it between certain hours, you don’t have to do it in a certain location, you don’t have to schedule it, you don’t have to share it—you just decide.”
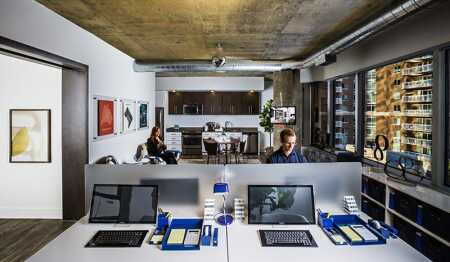
At e-lofts Alexandria, each loft has business-ready electrical and data service and fiber-optic backbone capability to ensure functionality for businesses with up to ten employees. The conference rooms can serve as event space, informal meeting areas, or media rooms. When the conference partitions are opened, the raised platform can be converted into a stage. (©DavidMadisonPhotography.com)
Novus is beginning a second project near Washington, D.C., also involving the adaptive use of an existing office building. “The building sits in Fairfax County, and Fairfax does not have a zoning category that even remotely approximated what the e-lofts platform could do,” Seldin says. “So that required rezoning, which we completed at the end of last year. We should be breaking ground this summer.” The company has plans for more e-lofts—not just in the Washington area, but around the country.
The hybrid yet flexible nature of the e-lofts model suggests a potential future in which buildings are not necessarily designed for fixed purposes.
“At some point, all that we will really need are places to gather,” Pandya says. “It doesn’t have to be an office, and it doesn’t have to be a home, but we need places that are flexible to accommodate a lot of people or a few people. At the end of the day, it doesn’t matter what the building is. It’s going to come down to what you can get out of the space that you’re in.” UL
Ron Nyren is a freelance architecture and urban planning writer based in the San Francisco Bay area.

