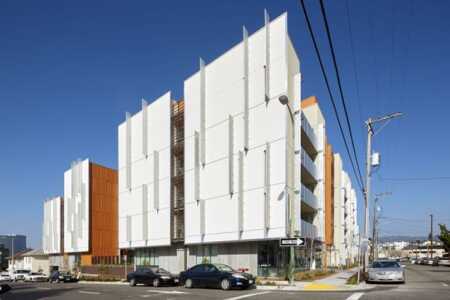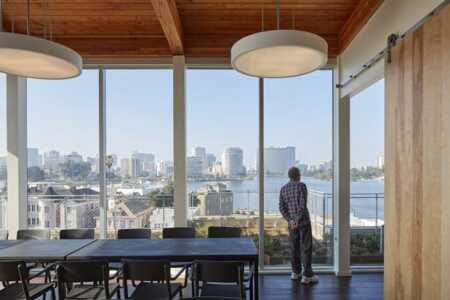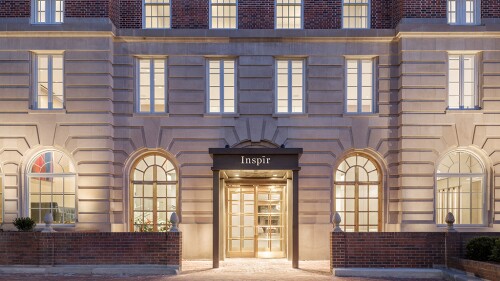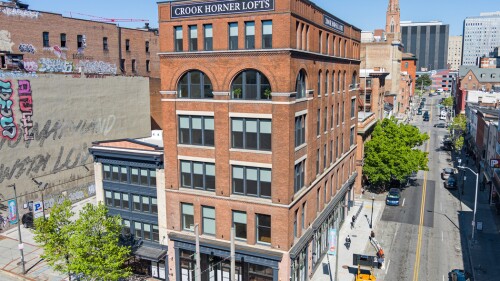In the first two weeks after Lakeside Senior Apartments in Oakland opened its application process for residency last year, more than 2,400 applications poured in. Constructed to house very-low-income and formerly homeless seniors, the building had just 91 units to offer.
Rental rates across the Bay Area have shot up in recent years, as many people who are priced out of San Francisco seek to live across the bay. Lakeside Senior Apartments, which opened in June and is now fully occupied, faced a series of development challenges made more pressing by the increased need for housing.
“We expected there to be considerable interest in the property, but we did not anticipate such a large demand,” says Aubra Levine, associate director of housing development for Satellite Affordable Housing Associates (SAHA) of Berkeley, California, which developed the project. “Real estate prices are soaring, forcing more and more people into the rental market, reducing the supply and increasing the cost of existing units. Seniors, many of whom are on fixed budgets, have a particularly difficult time competing for these units.”
Land Constraints
The first hurdle was assembling the land. The site is in a prime location one block from the recently revived Lake Merritt waterfront, within walking distance of multiple public transit lines, parks, playgrounds, restaurants, and shops. The original parcel was an Oakland Housing Authority (OHA) parking lot in use—or rather, underused—by the adjacent Rose of Sharon apartments for seniors. The development team proposed incorporating Rose of Sharon’s surface parking into the new housing’s secure, below-grade parking, accommodating 35 replacement spaces and 22 new spaces for Lakeside Senior Apartments. The surface parking lot included a disused trolley right-of-way that created an awkward “panhandle” jutting from one side of the site. The housing authority acquired the two irregular parcels on either side of the right-of-way, which were occupied by blighted buildings, ultimately creating a rational 0.66-acre (0.27 ha) site.
While the need for more affordable housing in Oakland is great, there are advantages to taking time with the process. “Land is such a precious resource that when a developable parcel is obtained, it is easy to allow the euphoria of having that valuable resource secured catapult you immediately into the next stages of development,” says Deni Adaniya, senior development program manager for the OHA. “In the case of the Lakeside site, although the first parcel secured was the largest, and developable on its own, the development team took advantage of opportunities that arose to buy adjacent land, compelling everyone involved in the project to slow down and take more calculated risks. Ultimately, by allowing the project to develop at a slightly slower pace, the team was able to secure adjacent parcels at a reasonable price, which created a better development parcel that supported more affordable housing.”
Financing Constraints
The financing required some flexible maneuvering, given a difficult funding landscape. As with most affordable housing, Lakeside’s finance plan involved multiple sources and a lengthy period of time. Satellite Affordable Housing Associates, then known as Satellite Housing (before merging with Affordable Housing Associates in 2013), began working on Lakeside in 2008, with an initial funding request to the city of Oakland. The building would provide 91 permanent affordable housing units to very-low-income seniors and formerly homeless seniors, aged 55 years or older, under the Low-Income Housing Tax Credit Program. There would also be a two-bedroom manager’s unit. Thirty-two of the units would be set aside for formerly homeless seniors with special needs. To qualify to live at Lakeside, residents must have a household annual income no higher than 50 percent of the area median income.
The OHA partnered with SAHA and the Oakland Housing Initiative, a nonprofit organization that OHA established to assist with the production of affordable housing in Oakland, to develop the project. “The OHA is one of 39 public housing authorities in the nation designated as a Moving to Work [MTW] agency, a HUD [U.S. Housing and Urban Development] demonstration program that provides housing authorities the opportunity to design and test innovative local strategies,” says Adaniya. “The goal is to use federal dollars more efficiently, help residents secure employment and become self-sufficient, and increase housing choices for low-income families. As an MTW agency, OHA is able to use HUD funding to expand affordable housing within Oakland. For Lakeside, OHA used the MTW program to provide 91 project-based Section 8 vouchers as well as permanent financing for site acquisition, predevelopment, and construction activities.”
The project was originally conceptualized as a 4 percent tax credit project together with the California Department of Housing and Community Development’s Multifamily Housing Program (MHP) supportive housing and HUD 202 funds. “However, before the project could apply for HUD 202 funds, the program was defunded and no longer available for this purpose,” Levine says. “The revised financing plan included 9 percent tax credit equity through Wells Fargo Bank and funds from the MHP supportive housing program, the Federal Home Loan Bank Affordable Housing Program, the Oakland Housing Authority, and a private debt through the California Community Reinvestment Corporation. The OHA’s 91 project-based vouchers provide invaluable rental assistance to our tenants and also enabled the project to leverage debt to support development.”
Design Constraints
The dense plan—138 units per acre (341 units per ha)—arranges the 92 units in two volumes that step down toward the lake, creating a transition between the existing surrounding high rises and low-scale residences. In response to neighborhood concern, particular care was taken with the profile of the building to protect the light and views enjoyed by people in the adjacent buildings. “Carving” away units from the rectilinear form resulted in a more articulated shape, and the mass of the midsize building is further broken down into accessible volumes with bays and color blocking. The design team used HardieBoard, a durable and economical material, in a creative application to create a subtle yet interesting textural addition to the colorful facades.
Between the two volumes, the west-facing main courtyard opens toward the street and is warmed by the afternoon sun. Edged with a glass wall, this private courtyard is visible to passersby, creating a balance between security and transparency and connecting the building to the life of the larger neighborhood.
In addition to providing this visual connection, the new building activates the street edge with two lobbies as well as stoop units that connect directly to the surrounding sidewalks.At the upper residential levels, bridges span the central courtyard, linking the two residential volumes. Placing community spaces on the top floor, which overlooks nearby Lake Merritt and the city beyond, reserved the spectacular views for the greatest number of users.
Although residents live independently, the building was designed with seniors in mind. For example, the lobby is ample and the corridors are extra wide and lined with handrails, to help mobility-impaired residents navigate. Laundry rooms are on each floor with seating areas, and the bridges that cross the courtyard feature sunny lounges that provide places for residents to rest, gather, and socialize outside of their units.
In partnership with Creativity Explored, a local nonprofit gallery and studio that supports developmentally disabled artists, the design team planned a colorful art program that would also help residents orient themselves in the building. Art selected in color-themed sets, such as indigo or berry, would provide distinct identities to each floor, assisting with wayfinding.
When the art budget was cut, the design team launched a campaign through the crowdfunding site Indiegogo to raise the money. The program includes selected artworks by local artists, many of whom are senior citizens themselves. All funds raised go toward purchasing licenses to works from Creativity Explored, which are then digitally printed at a large scale for installation in the lobby and elevator landings on each floor. Using digital prints rather than original artworks allows for scaling up the pieces to fit the expansive walls, and it also means that should a work be damaged at any point, it can easily be replaced with an identical print.
Support for Seniors
Support services play an important role in the success of affordable housing for seniors, and they drove the design of Lakeside Senior Apartments. The developer, SAHA, also provides property management and support services at the building, so the design team was able to work closely with SAHA’s staff to support their goals and fine-tune the building to meet the needs of residents more precisely. In this instance, a substantial amount of common space is distributed through the building. At the ground floor, the large community room opens wide to the courtyard, creating a flexible indoor/outdoor space for events. Additional ground-floor space includes central management and service offices, a computer room, a library, and classroom-style rooms. The fifth-floor lake-view community suite includes outdoor garden plots, a community room and event kitchen, outdoor decks, and a wellness studio. This variety and separation of spaces allows for more events to occur simultaneously, contributing to engagement within the community.
Maximizing the synergies between the program and the architecture is particularly essential for buildings with senior residents. “The early months, just after opening a new building, are often challenging as residents are getting acclimated to their new home and for some, particularly our formerly homeless residents, a new way of life,” says Levine. “Without the proper support, these challenges can lead to feelings of isolation and worse. Residents at Lakeside Senior Apartments are helping to plant the community garden, creating artwork for the lobby, and participating in group exercise classes. Through these physical acts of investing in their new homes, they are getting to know one another and helping to grow, strengthen, and beautify the Lakeside Senior Apartments community.”
Lakeside Senior Apartments had its grand opening in July, yet the need for more housing for seniors in Oakland is great. When rapid gentrification occurs, seniors often are priced out and have to leave communities where they have long-established ties to friends, family members, organizations, and institutions. To enable them to stay and thrive requires compassion, commitment, and creativity—creative collaboration, creative financing, creative use of land, and creative design—to integrate the new community into the urban fabric.
David Baker and Daniel Simons are principals of San Francisco–based David Baker Architects, which designed Lakeside Senior Apartments.







