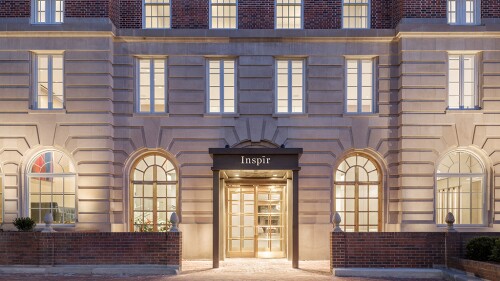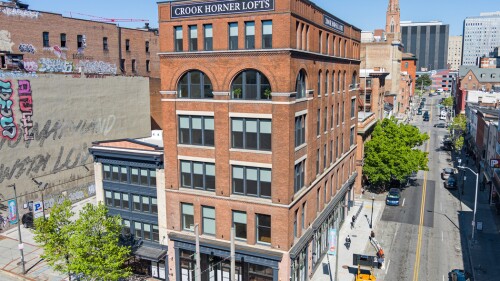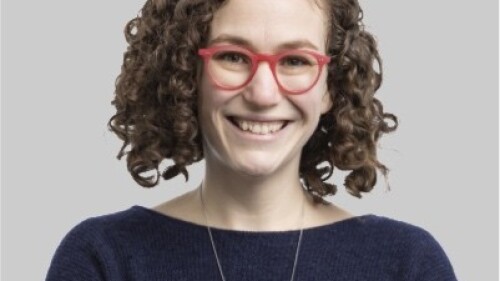Project: San Diego’s New Central Library
Scheduled Opening: Summer 2013
Price: $184.9 million, funded by the California State Library, Centre City Development, the San Diego Unified School District, and private donors. An additional $10 million has been donated to pay for operating costs.
Specs: 492,495 square feet (45,754 sq m), nine stories, outdoor plaza and café, 350-seat auditorium, three-story domed reading room, 400-seat multipurpose room, teen center, 10,244-square-foot (952 sq m) children’s library, technology center, and underground parking for 250 vehicles. The sixth and seventh floors, encompassing 76,000 square feet (7,061 sq m) of space, will be used as a charter high school, with its own ground-level entrance and lobby, elevators, and stairwell. The project is seeking Leadership in Energy and Environmental Design (LEED) Silver certification.
Design: Rob Wellington Quigley and Tucker Sadler Architects
Construction: Turner Construction Company
Notes on the project: Quigley notes that the new central library in the heart of downtown San Diego has been a long time coming. “I know people have been involved in this for 30 years,” he says. “We were hired almost 17 years ago. Luckily they were smart enough to hire a young architect.”
Information gleaned from a series of civic workshops helped shape the design—well before Wellington ever drew a line. Residents said they wanted their new library to be iconic or memorable in some way. They wanted it to look to the future while respecting the past. And a number of groups suggested that it have a dome.
Quigley says his design for the dome harkens to two structures in San Diego’s Balboa Park—the California Building, which resembles a Spanish cathedral, and the domed Botanical Building, which is covered in redwood lath. “Both of those are reflected in the dome,” he says. His version is created out of marine-grade perforated aluminum panels. “It’s always changing, always reflecting light differently. It materializes and dematerializes, depending on the angle of the sun,” he says. “This tries to be a San Diego building. It’s designed to respond to our climate and our culture.”





