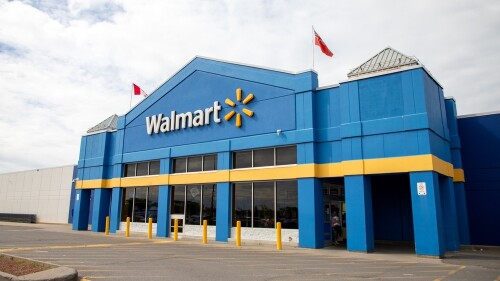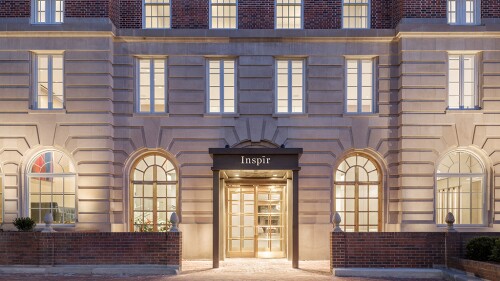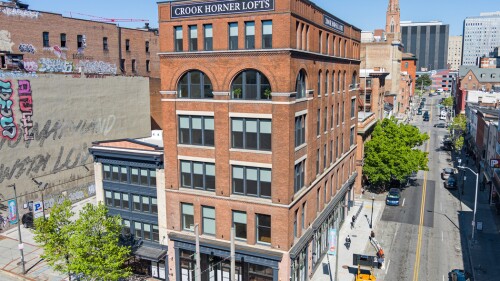For much of the 20th century, the banking hall at the First National Center in Oklahoma City served as a showpiece for the downtown financial district. The great hall, as it was known, rose nearly three stories high, with marble Corinthian columns, an ornately painted ceiling, large replicas of ancient coins inspired by King Tut’s tomb mounted above the teller cages, and four murals of Oklahoma’s history by noted painter Edgar Spier Cameron. Constructed in 1931 by First National Bank and Trust, and designed by Chicago-based architecture firm Weary and Alford, the 33-story Art Deco tower was the state’s biggest building at the time, its grandeur fueled by the oil boom in defiance of the Great Depression. Indiana limestone clad the exterior, with black granite at the base and decorative aluminum panels over entrances.
But the oil bust of the 1980s brought the bank—once the state’s largest—to bankruptcy, precipitating decades of trouble for the signature building. It passed through the hands of a series of out-of-state owners. By 2015, it was in receivership again, with many tenants having fled. At one point, utilities cut service for nonpayment, shutting down the air-conditioning system. The murals were flaking paint.
This time, a local developer decided to throw his hat into the ring. “First National is one of the most treasured buildings in our state, and it needed to be saved,” says Gary Brooks, partner of First National Center. He joined forces with Charlie Nicholas, founder and president of NE Development & Partners of Lewisville, Texas, and put in a bid for the property—the only local to do so—with a plan to adapt it to house a hotel, residences, shops, and food and beverage venues.
The team’s bid was successful, but the task ahead was complex. “The attached parking garage had been disconnected in the 1990s,” Brooks explains. “So you had a 1.1 million-square-foot old building with no parking in the middle of downtown. It had been neglected for 20 years. While everybody loved the building, the fear was that once you get into it, you’re going to find things that there’s no way to address.”
The challenges included water damage, the presence of asbestos and lead paint, aged windows that let in cold drafts, and extensive cigarette smoke damage to the banking hall’s ornate ceiling. In addition, most of the restrooms were located in between floors, reachable only via stairs. The office floors were gutted, and historic details were preserved wherever possible. The design team included local architecture firm ADG, Dallas-based Flick Mars Architects, and New York City–based historical preservation specialists EverGreene Architectural Arts, who meticulously restored the decorative painted ceilings, stone columns, metal finishes, and large murals, as well as the massive bank vault doors.
The capital stack the developers put together was “incredibly complicated,” Brooks notes. “It was a combination of new market tax credits, federal and state tax credits, conventional bank loans, a Section 108 loan and a HUD 221(D) loan from the U.S. Department of Housing and Urban Development [HUD], a tax incrementing finance district, and cash equity.”
To figure out the best mix of uses to revive the building, Brooks and Nicholas commissioned more than 100 case studies of similar projects across the nation. The final product includes a 146-room boutique hotel, dubbed the National, Autograph Collection; the First Residences at First National, with 193 apartments; restaurants, bars, a ballroom, a barbershop, and a blowout bar. One of the restaurants, Tellers, is set among the great hall’s restored historic teller booths. In the basement, the bank vault houses rare and fine spirits for the Library of Distilled Spirits.
The refurbished great hall serves as the hub for the different uses. “The programming was the biggest challenge, from a design standpoint,” Brooks says. “How do you use the great hall? If I’m a resident in an apartment, it’s my living room. If I’m a guest in the hotel, that’s my leisure hangout spot. If I work downtown, that’s where I meet friends for lunch and drinks. If I’m a resident, it’s one of the buildings to bring their friends to show off the city. We had to make it so everyone walking in would feel the room was made for them. And we wanted it to be approachable.” Fortunately, the hall’s large columns created opportunities to insert a wide range of nooks. “We worked with the design team to build little areas where two people can sit and have a conversation and feel like they’re in the own space,” Brooks says. “We designed furniture and tables in a way that people are comfortable moving them.”
Resolving the lack of parking was crucial to the development. “We knew that with 193 apartments, 146 hotel rooms, multiple bars and restaurants, and retail, we had to control our own parking as much as we could,” Brooks says. In addition to the Art Deco skyscraper, the complex included a 14-story International Style office and retail building added in 1957 and another office and retail building added in 1972. The developers initially thought of replacing the additions with a new parking structure. However, because the 1931 tower is listed on the National Register of Historic Places, and the National Park Service considered the 1957 addition a contributing element, it had to stay. So the team retained the building’s exterior, inserting parking on floors three through 14. The first two floors contain shops, ballrooms, and meeting spaces. “From the street, it looks like an office building,” Brooks says. “We put in standard drop ceilings, with office-style lighting, so a lot of locals still don’t believe it’s a parking garage.”
This was Brooks’s first experience working on a historic structure. Brooks says that the majority of times the National Park Service pressed him to do something, it ended up working in the project’s favor.
“I was going to knock down this granite bullpen in the middle of the great hall, and the National Park Service did not want me to do that,” he says. “I fought them very hard on that and lost—fortunately, because that became the Great Hall bar, which is the centerpiece of the entire block.”
The hotel and Tellers restaurant opened April 12, 2022. The city’s strong growth makes this fortuitous timing for the completion of such a massive mixed-use development. Between 2010 and 2020, Oklahoma City’s population grew more than 17 percent, and among the nation’s top 25 most populous cities, Oklahoma City is the sixth fastest growing. “We opened at a time when hotel and apartment numbers in Oklahoma City were better than they were pre-COVID,” Brooks says. “We have over 2,000 hotel room nights already booked. All the apartments are ready, residents are moving in, and we’ll probably move two or three dozen in every month until we’re full.”
Other food and beverage venues and shops are scheduled to open over the course of the year. Slated to open in May, the Library of Distilled Spirits is one of Brooks’s favorite spaces. “There are very few places where people can go and have a meal and a drink and sit next to a 26,000-pound vault door.”












