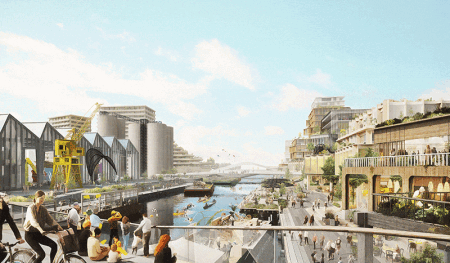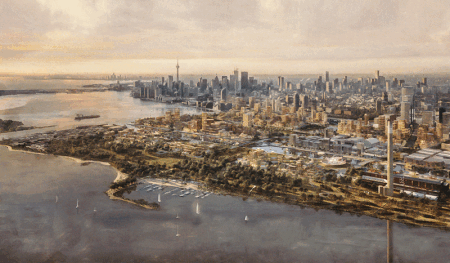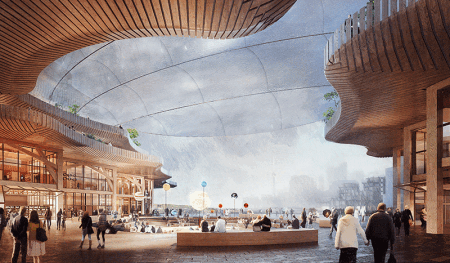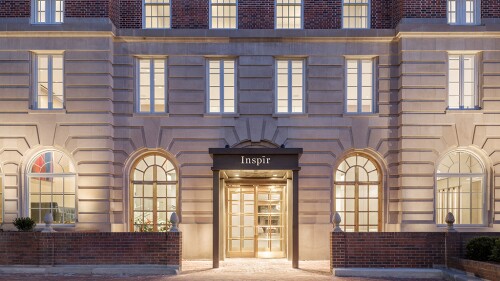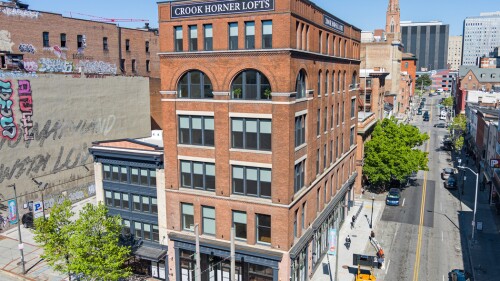Editor’s Note: On May 7, 2020, Sidewalk Labs announced it would no longer pursue the Quayside project in Toronto.
On what is now a 12-acre (5 ha) expanse of nondescript, mostly vacant former industrial land near downtown Toronto, Sidewalk Labs, a subsidiary of Google parent Alphabet, aims to erect what could be a prototype for the urban neighborhood of the future.
Quayside, as the area is called, would be a revolutionary rethinking of the urban environment to which people have become accustomed, designed to mitigate the various ills that cities face, from climate change and street congestion to the difficulty of finding affordable housing.
To that end, the neighborhood’s cluster of high-rise towers would be fashioned not from concrete and steel, but from factory-built components made of Canadian timber, with adjustable interior wall panels and lofts designed to allow spaces to be easily converted from one use or type of tenant to another.
Its street network, built from easy-to-replace modular pavement, would feature heated bike lanes and “dynamic” curbs allowing passenger loading zones to be converted to public spaces during nonpeak times, and use smart traffic signals and electronic wayfinding beacons to enable pedestrians, cyclists, e-scooter users, and a fleet of on-demand autonomous vehicles to coexist safely and efficiently. E-commerce deliveries would be routed to their destinations through an underground tunnel system that would eliminate surface truck traffic.
The new neighborhood not only would be powered by renewable energy, but also would reuse its own excess heat. Compact apartments with space-saving furniture would fit within the budgets of residents with modest incomes. Public spaces equipped with heated sidewalks, tent-like retractable plastic-film covers, and wind-blocking structures would encourage people to look up from their electronic screens and go outside to interact, regardless of the season.
Sidewalk Labs aims to invest C$1.3 billion (US$980 million) to develop the area, which would be the first phase of a larger redevelopment scheme it has proposed for Toronto’s eastern waterfront over the next two decades. But first the project must be approved by Waterfront Toronto, the government agency that controls the area, which agreed in 2017 to partner with Sidewalk Labs and allow it to offer a proposal.
However, controversy has swirled around the project since its inception, in part due to public outcry over who would control the vast amounts of data the neighborhood’s electronic infrastructure would collect. Waterfront Toronto has voiced concerns about certain parts of the 1,524-page proposal that Sidewalk Labs released in June.
As this article went to press, the company and its public-sector partner were approaching a mutually agreed-upon October 31 deadline to resolve some key differences, including the scale of the plan, construction of a new transit line to the area, and whether Sidewalk Labs itself would be allowed to function as lead developer. Provided that the two sides get past those points, the project still must go through a public feedback process and additional evaluation by experts, a process that would stretch into 2020.
On October 31, Sidewalk Labs and Waterfront Torontoannounced an agreement to proceed, addressing those key issues. The projectwill focus on the 12-acre (5 ha) Quayside parcel, with the potential to expandlater.
Sidewalk Labs will not be the lead developer of Quayside, asproposed; instead Waterfront Toronto will lead a competitive, public process tofind one or more developers to partner with Sidewalk Labs. Also, because it isnot within its authority to approve new transit lines, Waterfront Toronto agreedonly to support and advocate for new transit infrastructure.
And, addressing one of the most contentious topics—collection and use of data—Sidewalk Labs agreed that Waterfront Toronto will oversee data and privacy issues, including working out standards with other government agencies, that data would be stored and processed within Canada, and that Sidewalk Labs would comply with current and future Canadian laws regarding data and privacy.
Daniel L. Doctoroff, Sidewalk Labs chairman and chief executive officer, is scheduled to be a keynote speaker at the ULI Europe Conference, February 3–5 in Amsterdam.
“Like it or not, technology is arriving in all areas of our lives,” says Ken Greenberg, an internationally prominent Toronto planner and designer who has worked as a consultant to Sidewalk Labs. “In cities, we have an enormous obligation to figure out where it’s useful and where it’s not. This is a great opportunity to really understand how it can be utilized appropriately. The Sidewalk project actually is not putting technology first. It’s putting the principles of good urbanism first and taking on issues that Toronto and many cities around the world are facing.”
The Wooden Metropolis
One striking feature of Sidewalk Labs’ plan is its intention to build mixed-use towers from mass timber—wood beams and panels fashioned from laminated layers, engineered to be as strong and fire-resistant as concrete and steel, but without those conventional modern materials’ environmental downsides.
Concrete and steel “are significant contributors to greenhouse emissions,” notes Jesse Shapins, a Harvard-trained architect and Sidewalk Labs director of public realm. “If you change the materials, you could impact the emissions.”
Wood, in contrast, actually stores carbon rather than releases it, so its use would compensate for carbon emissions from other sources in the new neighborhood and help Sidewalk Labs’ new development achieve its ambitious goal of being “climate positive”—not only releasing zero emissions, but actually compensating for some of the carbon that the rest of the world spews into the air.
“You’re tying up a lot of carbon, and if it’s sustainably harvested, it won’t harm the environment,” says Craig Applegath, an architect and urban designer who is acting chair of the leadership council of the Mass Timber Institute, a Canadian organization.
Applegath also touts wood’s utility as a material for manufactured, modular construction. “Wood lends itself nicely to prefabrication,” he says. “You can make pieces of it in a way that you can assemble them rapidly on site. And it’s lighter than concrete, so it’s easier to work with it.”
But building entirely with wood—and erecting buildings as tall as 30 stories—is no simple feat. To that end, Sidewalk Labs has had to invest in doing the engineering necessary to develop new types of wood structures that are sufficiently strong.
“A major consideration for tall timber towers [is the effect of] the lateral loads placed on these relatively lighter and less stiff structures,” says Evan Reidel, an associate in buildings innovation for Sidewalk Labs. “We are putting effort into developing a lateral-load resisting system—conducting studies to determine several viable options and taking one of those options, namely an external braced frame, to a more detailed level of design. We have also been working on the layout of braces and the connection details.”
In addition, to control costs and reduce construction time, Sidewalk Labs has developed a system that allows architects to design structures using various combinations of manufactured wooden building parts.
“Mass timber construction can facilitate the use of modular assemblies since timber is easier to work with and lighter,” Reidel says. “Part of the host of innovations we’ve been working on is a modular kit of parts to facilitate the construction process, potentially cutting the construction time in half.” The kit includes both structural and nonstructural elements, including modular kitchens and bathrooms, and partition walls, he says.
It would be the first time anyone has built an entire high-rise neighborhood from timber, and accomplishing that would require creating a whole new supply chain for materials. To that end, Sidewalk Labs would invest C$80 million (US$60.1 million) to create an Ontario factory that would process wood from Canadian forests to manufacture the building components.
How to Be Climate Positive
Emily Kildow, associate director of sustainability at Sidewalk Labs, says the neighborhood’s energy efficiency efforts would start with the buildings themselves, which would include features such as highly insulated wall systems inspired by the global passive building movement.
The community would benefit from an advanced power grid using solar energy and battery storage, coupled with intelligent schedulers that would guide energy demand, suggesting consumption reductions or deploying batteries to ensure that buildings operate at the most efficient level possible. It also would employ real-time energy pricing to help reduce the use of power during peak periods when the smart grid might have to draw electricity from conventional fossil fuel–powered plants to meet the demand.
To augment the smart electricity grid, a thermal grid would provide stable heating and cooling year-round. “This districtwide thermal loop—similar to the district cooling systems common in Scandinavia and already in place in Toronto—moves heat from building to building so it doesn’t go to waste,” Kildow says. “Unlike previous generations of district thermal loops that run on fossil fuels, our design is powered entirely by carbon-free sources, like geothermal energy and sewage heat recovery.”
Another part of the climate-positive strategy is to reduce greenhouse emissions from municipal waste produced by the neighborhood. Beneath Quayside’s streets, a pneumatic tube system would transport trash.
“We are proposing a smart disposal chain that could dramatically improve recycling and composting rates from [a conventional system involving] garbage trucks and landfill waste,” Kildow says. “This system would include real-time feedback to improve waste sorting, ‘pay as you throw’ chutes that encourage households and businesses to reduce waste, underground vacuum tubes that help reduce contamination and centralize trash hauling, and connections to anaerobic digestion facilities.”
Sidewalk Labs also aims to capture, reuse, and treat stormwater runoff from the neighborhood before it can contaminate Toronto’s Don River basin.
“With digital sensor technology, we expect to demonstrate that green infrastructure works just as well—if not better—than the gray infrastructure it replaces,” Kildow says. “This is one of many ways Sidewalk Labs’ sustainability agenda can have ripple effects far beyond Quayside that preserve watersheds, manage waste, and lower carbon emissions.”
Streets Designed for Pedestrians, Cyclists, and Autonomous Vehicles
As a remedy for urban congestion, the Sidewalk Labs plan envisions a technologically advanced street network designed to enable safe navigation by pedestrians, cyclists, and autonomous vehicles and capable of adapting to changing conditions and uses throughout the day.
The neighborhood’s streets and sidewalks would be heated to keep them clear of snow during Toronto’s winters, and they would be constructed of modular pieces that can be easily detached and replaced when they wear out, eliminating broken surfaces that disrupt traffic flow. Extra-wide sidewalks would make it easier for pedestrians—and disabled users of wheelchairs and service animals—to get to their destinations, and a network of wayfinding beacons would transmit navigational information to mobile phones and other Bluetooth-enabled devices to help people find their destinations.
To facilitate two-wheeled transportation, Sidewalk Labs would emulate an idea already in use in Copenhagen, equipping its streets with LED strips to indicate “green waves”—routes along which traffic signals will be coordinated to allow cyclists to avoid being stopped by red lights, as long as they maintain a certain speed.
The street system also is being designed to accommodate multiple transportation modes passing through the same space. Andrew Miller, associate director for mobility at Sidewalk Labs, describes a special “slow zone” in the Parliament Plaza area, which would restrict bicycles, cars, and light-rail vehicles to speeds that enhance pedestrian safety; street furniture and plantings would create buffer zones between different transportation modes. “They also, merely by their presence, signal to drivers and cyclists that they are in a shared environment, encouraging users of those modes to slow down and use the space better,” he says.
Shapins says the neighborhood’s dynamic curbs would adapt to different uses in the course of a day. Space needed for dropping off passengers from autonomous vehicles in the morning and evening, for example, could morph into sidewalk café seating or family play spaces during the day. “Doing that requires a digital system that allows understanding of demand and predicts it, and physical systems that enable the street to shift between those uses,” he says.
Affordable, Flexible, and Designed for Interaction
Using timber and modular components such as kitchen and bathroom units could speed housing construction and reduce its cost, which would help keep housing affordable in the new neighborhood.
Sidewalk Labs also intends to create flexible housing units—apartments with interior walls that can easily be reconfigured to expand or shrink the size of a dwelling depending on the occupants’ needs. Smaller units could be combined when a family has children, or a three-bedroom unit could be split up when a child leaves for college.
“If I had to choose the single most interesting innovation, I would choose flexible housing—a key concept of our affordability-by-design strategy,” says Annie Koo, associate director of development. “Housing flexibility is something that historically has only been available to families that can afford large-enough space—for example, a single-family home that you can add on [to] or reconfigure space.”
Similarly, the first- and second-floor commercial spaces in mixed-use buildings would be changeable. Sidewalk Labs has developed an adaptable design called stoa, modeled after the open markets of ancient Greece. These spaces would consist of stalls that could easily be combined or separated to accommodate either a single large tenant or an assortment of small retailers, service providers, or craftspeople. Because the walls can be reconfigured twice as fast as for a conventional renovation and at half the cost, landlords have the opportunity to experiment with shorter leasing periods.
“Think about the ground floor as a flexible open space,” Shapins says. “It’s part of public space. It could be used for smaller, market-like stalls or a grocery store. Much shorter lease terms support local businesses and allow them to evolve over time. You’re not locked into one tenant type.”
Sidewalk Labs’ plan also aims to make the neighborhood’s public spaces more inviting so residents would spend more of their leisure time outside, interacting with one another.
To cope with the contrasts of Toronto’s climate, which range from hot summers to cold, windy winter days, the plan envisions an “outdoor comfort system” that would use lightweight, retractable structures to ease the effects of the elements. The system would include building “raincoats”—adjustable awnings—that could be unfurled to protect pedestrians from rain, wind, or sun, and temporary structures called fanshells that could pop up in common areas.
Lantern forests—groups of tall, narrow objects—could be clustered together on the ground or hung from buildings to reduce the wind-tunnel effect that develops in urban canyons. Many of these accoutrements would be fashioned from composite ethylene tetrafluoroethylene (ETFE), a lightweight plastic film that provides transparency without the weight of glass.
“As digital technology has become more and more of our lives, the importance of face-to-face interaction is becoming even more important,” Shapins says. “We’re really focusing on the public spaces and the opportunities that they provide.”
These innovations, along with the rest of Sidewalk Labs’ voluminous proposal, must obtain public-sector approval. But while local opponents are wary of giving a subsidiary of one of the world’s biggest companies too much control over a Toronto neighborhood, the project also has attracted support from some progressive activists.
Kwame McKenzie, a physician and chief executive of Wellesley Institute, a Toronto public policy think tank focused on improving urban health, sees it as a novel opportunity to confront a host of challenges ranging from climate change to the shortage of affordable housing. “If we want to deal with the big problems, we’ve got to work out ways of working with industry and business to move things forward,” he says.
Similarly, urbanist planner and designer Greenberg sees the Sidewalk Labs project in Toronto as a possible proving ground for ideas that could benefit cities across the world. “There’s a tremendous misunderstanding that this is some sort of sci-fi, whiz-bang experiment,” he says. “Instead, it’s actually a lot of solid thinking about how to make good urban places, all coming together.”

