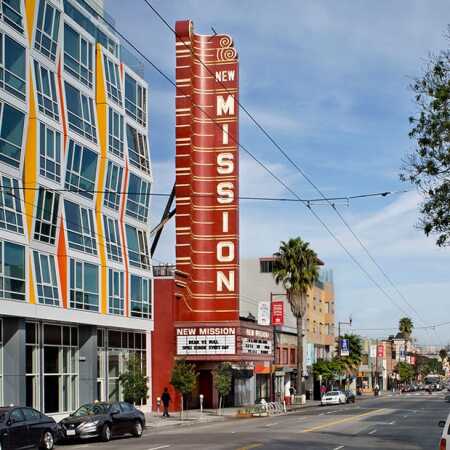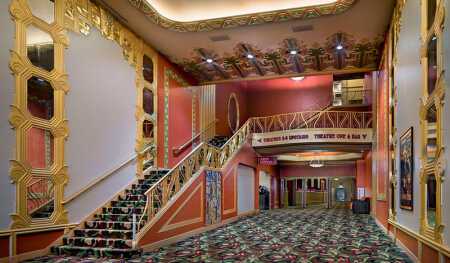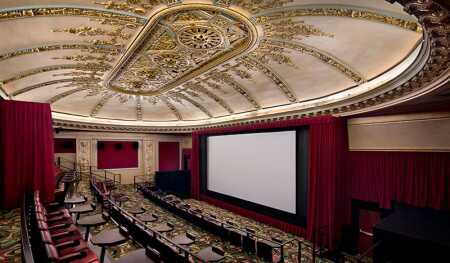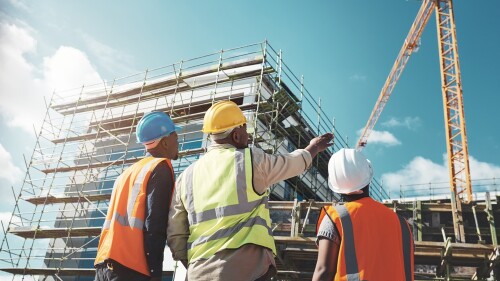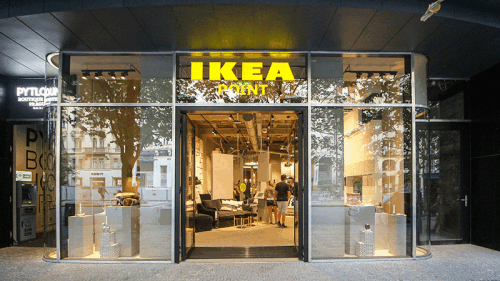In the first half of the 20th century, San Francisco’s Mission Street shopping and entertainment district drew crowds with more than a dozen movie palaces, vaudeville houses, and nickelodeons. But by the end of the century, many of these venues had been converted to other uses, remodeled beyond recognition, or torn down. One prominent survivor that narrowly escaped demolition—the New Mission Theater—survived more than a decade of neglect to reopen in 2015 as a five-screen cinema. The project involved careful negotiation with the city and sensitive restoration in order to preserve as much of the opulence and historic ornamentation as possible while setting up the venue to be economically successful.
The New Mission Theater began life as a small theater in 1910, later expanded by prominent local firm Reid Brothers Architects into an ornate movie palace with 2,800 seats. In 1932, to compete with newer theaters, the owners hired another prominent local architect, Timothy Pflueger, to give an art deco makeover to the promenade lobby’s interior and to add an art deco marquee and a 70-foot-high (21 m) neon blade sign outside.
The New Mission Theater lasted longer than many of its counterparts, but the last film showed in 1993. A furniture store occupied the lobby for a few years. In the late 1990s, a local college purchased the site with plans to demolish the building, spurring local preservation and community activists to rally around the theater and place it on the National Register. Rather than rehabilitate the building, the college sold it to a private developer who would, but that project stalled during the 2008 economic downturn, and the building was sold once again, this time to Austin, Texas–based Alamo Drafthouse Cinema, a national chain of dine-in movie theaters.
Alamo Drafthouse had been looking to open a theater in San Francisco, and the New Mission Theater’s Mission District location was appealing. “I have a soft spot for classic historic theaters, although they are complex and expensive to adapt,” says Tim League, Alamo Drafthouse’s founder and chief executive officer. The company had already renovated two historic buildings for its theaters, one in Houston and one in Kansas City, Missouri. For this project, Alamo Drafthouse teamed Hodges and Associates of Dallas with local preservation architecture firm Architectural Resources Group.
San Francisco has a reputation for strict regulations regarding the reuse of historic properties, which League says was a boon: “In another city, it’s unlikely to have had that theater stay as a historic theater. So I am thankful for those regulations.” The plan review process was atypically lengthy, however. The city’s historic preservation commission included nine conditions of approval during its initial approval of the project, and then added two more conditions during a second round of approvals in response to exterior design changes during construction. The New Mission Theater has one of a few landmarked interiors in the city, so the landmark board’s review extended beyond a typical exterior review.
Because the team sought approval from the historic preservation commission during the early stages of design—as is typical in San Francisco—all conditions of approval were intended to ensure preservation of character-defining features, and most were easily resolved with the issuance of permit drawings. Several conditions of approval related to mockups or test panels at historic building features, including the blade sign and interior plaster features, and resulted in multiple site meetings with planning department staff during construction. Those meetings included some minor negotiations relating to the specific scope and scale of finish treatments.
Among the theater’s most striking original features were murals that Pflueger had added to two walls of the promenade lobby. Painted by San Francisco–based painter William Chevalis, they depicted a series of female figures, with three vignettes in each wall panel connected by decorative motifs. They were painted on aluminum leaf, in many colors, with dominant accents in yellow, green, and red. Sixteen to 18 feet (5 to 5.5 m) high, the murals occupied nearly the full height of the two-story space.
Unfortunately, the murals had been painted over at some point in the building’s history, and severe water damage had destroyed the murals on the north wall. The south wall was largely intact, despite the overpainting. The design team stripped layers of paint to reveal and locate the original murals, and then selected murals were cut from the wall. The removal included cutting through the historic plaster and metal lath and removing the entire wall assembly. Preserving additional mural fragments was investigated, but ultimately not possible due to the difficulty working with large, fragile, plaster remnants. Even after removal, the mural fragments required delicate treatment by a conservator to clean and stabilize the pieces.
The promenade lobby was not up to the current seismic standards, and yet it was one of the most important elements to preserve. To integrate seismic strengthening with minimal impact to the space and decorative features, all the wall finishes and features were removed and steel moment frames were installed. Deep excavation was required to get the structural beams in place. The extensive cast plaster details were replicated, and finishes based on decorative paint analysis were created.
Aside from a few old blueprints, there were no useful plans of the building, which increased the possibility of unwelcome discoveries during renovation. A three-dimensional laser scan was required to reproduce the historic ornamentation, including decorative cast plaster, flat plaster, and light fixtures. New paint finishes were selected based on historic colors identified through historic paint analysis. Existing historic light fixtures were restored and relamped, and new fixtures were created for the bar/lounge area based on historic photographs.
The project also involved integrating a new dinner theater program into the existing spaces while retaining their historic character. This entailed placing restrooms and service spaces in the existing theater lobby, adding kitchens and a new bar to the original lounge and projection booth, and converting the upper balcony into an additional theater. The design team cantilevered the lower lobby an additional ten feet (3 m), enclosed it to house three new theaters, and replicated the historic plaster ornamentation. Although the lower balcony changes added expenses to the project, and although the state historic preservation officer would have preferred the balcony to remain in its original state, everyone recognized that increasing the number of screens was necessary for the theater to be economically viable.
“This was a more complex project than our other renovations,” League says. “Ideally, you plan a construction project to minimize change orders, and you stay within budget and build what you design. This had a lot of change orders. We understand that San Francisco is a more challenging environment to do construction, especially with a project as complex as this. It was in plan review for over 18 months. Right now, we’re working on a project in a smaller market that has a one-day turnaround: all stakeholders meet in one day. But San Francisco is a special place. We knew the rules going in. The city really cares about its long-term vision and values it.”
The New Mission Theater restoration has influenced Alamo’s subsequent theater projects, even ones that are not historic, such as the adaptive use of a contemporary, traditional retail space that is underway. As with the New Mission Theater, little documentation existed about the original building. “Usually, we draw up plans to a certain level and go,” League says. “On our current project, we’re spending more money on construction documents to obtain a more buildable space during the contingency period,” he says. “That means I will know how much I am spending. I run the pro forma before I sign the lease, so we can capture all the surprises, such as structural issues or the presence of asbestos. It’s risky, because we are spending a few hundred thousand dollars on design work before we know we’re taking the space. But it all depends on how you like to gamble. Would you rather risk $200,000 that you might lose upfront, or would you rather spend $2 million on construction and then find yourself underwater financially?”
No ticket is required to enter the lobby or bar, and an on-site video rental store provides a further resource for the wider community, making the historic building highly accessible to the public. In addition to showing first-run films, Alamo has a partnership with the San Francisco International Film Festival, serves as a venue for smaller film festivals, and hosts sneak previews and other events for movie studios and television networks. The theater also holds special events such as “Terror Tuesday,” “Video Vortex,” and “Weird Wednesday,” the last of which is billed as “a weekly celebration of movies that are too outrageous for prime time.” The esoteric films draw crowds of up to 200 people.
The theater made money in its first month, despite initial training costs for staff, and has been cash-flow-positive since. “It is definitely exceeding the budget we had when we put our proposal together,” League says. “Some costs were higher than expected. It is so expensive that it won’t pay off the debt for a long time, but it is performing above our expectations.”
Although local activists fight gentrification in the Mission District, the project to return the New Mission Theater to active life met little to no resistance. “It was important for our clientele that we have done the right thing by this building,” says League. “Lots of people who grew up as kids and went to that theater in the 1970s and 1980s are able to bring their kids and watch movies. When I meet those people at the theater, those are my favorite encounters.”
Naomi Miroglio is principal of Architectural Resources Group in San Francisco.

