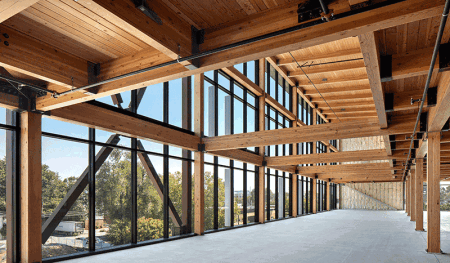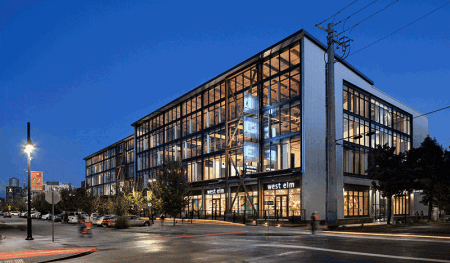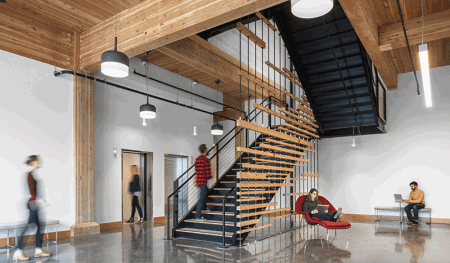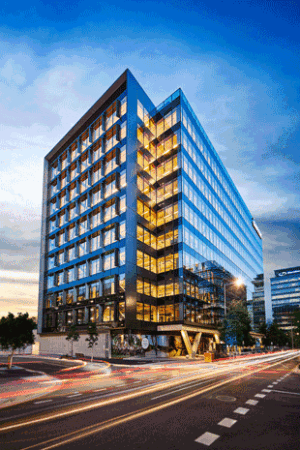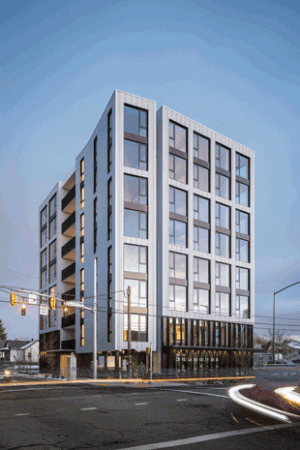Developers around the world who were firstmovers on buildings that use mass timber for both structural and designelements are seeing a growing wave of projects lining up before them. Theregulatory environment is adapting while the business model for use of masstimber is expanding across property types.
In the United States, modern mass timberdevelopment that started in public-sector projects is gaining traction in theprivate sector with growing end-user demand, modernization of building codes,and improved North American manufacturing suppliers among the contributing factors.
“As an organization thatprovides technical support to developers and design teams, we’ve seen firsthandthe incredible interest in mass timber,” said Bill Parsons, vice president of operationsfor WoodWorks–Wood Products Council and a ULI Greenprint innovation partner.“For the earliest adopters, it resonated largely because of its sustainabilityand relatively light carbon footprint. But as more projects are built, we’reseeing greater excitement around the potential for increased ROI [return oninvestment].”
Since 2013 just in the 50 United States, more than 700 multifamily, commercial, or institutional projects using mass timber either have been constructed or are in design, according to WoodWorks. In particular, the interest in mass timber projects has surged in the past five years. In 2015, WoodWorks assisted on a handful of projects in which the architect, engineer, or developer had an interest in using mass or heavy timber. But that number of projects surged to more than 260 in 2019.
Specifically, early adopters have introduced mass timber buildings in the creative office sector. Part of what has attracted developers is the aesthetic value: the exposed mass timber helps create a cool, environmentally conscious office alternative that is proving to be a hit with tenants, especially a younger generation of millennials and generation Z workers. A major attribute of mass timber is its smaller carbon footprint compared with traditional steel-and-concrete construction.
Updated building codes, increasedmanufacturing capacity, and experienced architecture, engineering, andconstruction professionals are all helping make mass timber design more cost-competitive.Changes approved for the 2021 International Building Code will allow constructionof mass timber developments that are up to 18 stories high, compared with thecurrent code-prescriptive limits of five or six stories. Oregon and Washington andthe city of Denver have already approved the “tall wood” building code changes,and other jurisdictions are in the process of early adoption.
Buildings six to 12 stories tall are expected to be especially cost-competitive with those constructed of concrete and steel. Over the past decade, that height has generally been considered a “no-build zone” because projects were not economically feasible, says Noel Johnson, a principal at Cairn Pacific. He worked on this building at his previous firm, Killian Pacific, which was the developer of Clay Creative. Buildings in this range were often too tall to take advantage of the lower cost of light-wood framing, and steel and concrete become more economical at greater heights.
Most mass timber projects have hybridstructural systems, which contribute to their cost-effectiveness. Projectsoften combine mass timber floors and ceilings with light-wood-frame walls orsteel seismic frames for greater economy, or introduce steel-and-concrete coreelements where they make sense for cost and structural efficiency.
“It’s important to use pragmatic engineers,”says Johnson, who is relying on the former method for rowhouse and apartmentprojects, and the latter for his office projects. For example, the Kaiser Groupis developing the Canyons in Portland, a 76-unit mass timber apartment buildingthat has cross-laminated timber (CLT) roof/floor systems and light wood-framewalls above a concrete slab, as well as CLT with steel connectors in the ground-flooratrium.
First Movers Make Solid Business Case
One stumbling block for any project design is cost and ROI. Swinerton, a leading mass timber contractor, estimates that the cost of erecting a mass timber building can range from a 5 percent savings to a 10 percent premium on construction cost. However, an opportunity exists to offset the added costs by realizing other advantages, such as shorter construction schedules and more cost-effective tenant improvement buildouts.
Speed to market and lower laborrequirements are important factors, according to Kyle Warren, a projectexecutive with Turner Construction who has completed multiple mass timbercommercial buildings. Two big cost advantages of mass timber are speed ofconstruction and lower labor costs. Most North American CLT manufacturers arecapable of producing panels eight to 12 feet (2.4 to 3.7 m) wide and 40 and 60feet (12 to 18 m) long. These large prefabricated wood panels can be quickly erectedon site with small labor crews.
In 2016, Lendlease built the first all-CLT hotel in the United States, the four-story Redstone Arsenal, a military hotel in Redstone, Alabama. According to Lendlease, the project was built 37 percent faster overall and was able to use 40 percent fewer construction workers than a comparable metal-stud military hotel. A major advantage of mass timber panels over concrete is that with no time spent waiting for concrete to cure, follow-up trades can begin working shortly after the timber panels are erected.
Early projects completed are starting to establish a track record on construction costs, leasing velocity, and financial performance. One example is Clay Creative in Portland, Oregon, one of the first mass timber office buildings completed in the United States. The five-story, 92,000-square-foot (8,500 sq m) building opened in 2016.
“Our overall cost was in line with other best-in-class office deals; it’s just that the specific cost line items look different,” says Johnson. For example, more was spent on structure, but it was offset by avoiding finishes because of the use of exposed wood.
Johnson attributes the project’s faster-than-marketleasing velocity to its distinctive look and feel. “Occupants always tell methey love the wood because it’s honest, real, and sustainable,” he says. “Investorslike it because we don’t have to worry about competition from the standard,tired, partially vacant office down the street.”
Some firms said that the use of mass timber as a design feature constitutes a tangible alignment with environmental, social, and governance (ESG) goals. The four-story, 110,000-square-foot (10,000 sq m) ICE Block I project in Sacramento was one of the first contemporary, timber-framed mid-rise structures in Northern California. The design features three stories of heavy-timber framing over a concrete podium. The project, which also won ULI Sacramento’s Infill Project of the Year, was fully occupied upon completion.
“The building sold itself because of its unique character. There really was no true competition in the market. A lot of the credit goes to the fact that it is a timber building,” says Michael J. Heller, president of Heller Pacific, project developer.
“Having a wood superstructure helped take the edge off fears that new construction would be cold and sterile and disappoint the public. We got rents only slightly lower than the most prestigious class A office submarket of Capital Mall downtown, and we leased all 110,000 square feet in less than six months. So the business case for me was not really about the rents but how fast I could absorb our office space. Clearly having an innovative wood building proved to be very sexy to the pool of prospective office tenants seeking creative space.”
Large corporate users are also consideringmore mass timber buildings. Walmart is using more than 1.1 million cubic feet (31,000cubic meters) of mass timber in its new campus in Bentonville, Arkansas, makingit the largest project in the United States using mass timber. Microsoft also isdeveloping a mass timber project on its Redmond, Washington, campus, whileGoogle’s sister company Sidewalk Labs is proposing using mass timber exclusivelyfor its Quayside project in Toronto.
“We have seen 45 percent year-over-yeargrowth in the number of mass timber projects. These projects are in areas wherewood traditionally isn’t being used, such as large offices and universityprojects,” said Parsons.
WoodWorks is one of ULI’s Greenprint Center for Building Performance 2020 Innovation Partners. The Innovation Partner program is a collection of noteworthy technology companies and service/product providers moving the needle on energy and sustainability innovations. WoodWorks staff have the expertise to assist with mass timber market studies as well as all aspects of wood building design, including (but not limited to) new tall wood provisions, maximizing heights and areas, finding experienced designers, structural design, fire/ acoustic assemblies, and alternative means of code compliance.

