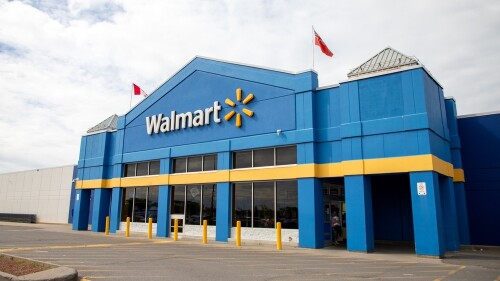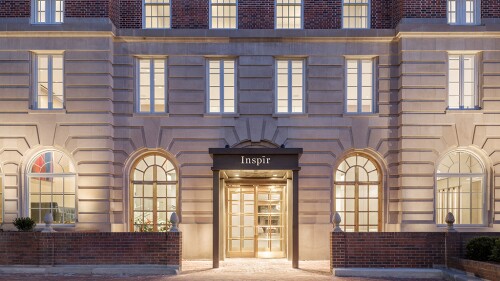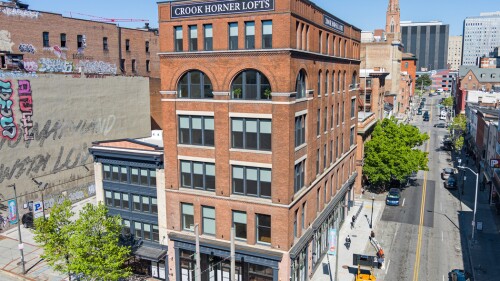Public subsidies, persistence, and innovative design decisions helped create homes for some of the poorest residents of San Francisco.
The affordable housing crisis in San Francisco has reached legendary proportions. Construction costs have skyrocketed, available land is scarce, demand for housing remains high because tech workers have flocked to the city, and homelessness rates have escalated as income inequality rises. As a result, developers of affordable housing have found it challenging to keep up.
More than a dozen years in the making, the recently completed 222 Taylor, a 113-unit building for low-income and formerly homeless families and individuals in the city’s Tenderloin District, illustrates the long road that affordable housing projects often face in San Francisco, as well as the design strategies that can make the most of constrained budgets and still pay attention to enhancing the urban realm and fostering a sense of community among residents.
The Tenderloin Neighborhood Development Corporation (TNDC) is a nonprofit organization founded in San Francisco in 1981 to provide affordable housing and services for people with low incomes in the Tenderloin neighborhood and throughout the city. In January 2008, TNDC acquired a parking lot at the corner of Eddy and Taylor streets with the help of $10 million from the Mayor’s Office of Housing and Community Development.
In March 2009, the San Francisco Planning Commission approved TNDC’s development plan for the site, then known as Eddy and Taylor Family Housing. As designed by our firm, David Baker Architects of San Francisco, the building was originally envisioned as a 14-story structure with 150 affordable apartments above 14,250 square feet (1,320 sq m) of ground-floor commercial space that TNDC hoped would include a full-service grocery store—badly needed in a neighborhood that offered only corner markets.
Negotiations with dozens of grocery chains ensued. Fresh and Easy, a chain then based in the United Kingdom, required a redesign to include a parking podium, which would have added $2 million in construction costs. (The chain eventually pulled out of the project.)
The economic downturn following the 2008 financial crisis, however, led TNDC to put the plan on hold in fall 2009. In 2011, California dissolved its redevelopment agencies, dealing a further blow to affordable housing projects across the state.
“Eddy and Taylor’s largest obstacle was the Great Recession and subsequent cuts to funding at the city level in 2008 and then at the state level with the end of redevelopment,” says Nick Wilder, then a project manager for TNDC.
“These two funding sources were crucial to Eddy and Taylor, and with them gone, so was the project.” Nevertheless, TNDC continued with the entitlements process for the project so that when funding came back, the organization would be ready to proceed.
The Return of Funding
City funding returned in the form of the affordable housing linkage fee as part of the deal the city struck with developer Forest City for a mixed-use, market-rate development in San Francisco’s downtown.
State funding returned with assistance from two sources: the Multifamily Housing Program, established to assist the new construction, rehabilitation, and preservation of permanent and transitional rental housing for lower-income households; and the Affordable Housing and Sustainable Communities Program, funded by the state’s Greenhouse Gas Reduction Fund, which applies cap-and-trade auction proceeds to the funding of land use, housing, transportation, and land preservation projects that support infill and compact development.
In June 2015, the planning commission approved a downsized plan for the development: it would be an eight-story structure with 113 units and 5,500 square feet (510 sq m) of ground-floor commercial space, including a smaller local grocery. Having a smaller grocery component eliminated the need for a parking podium, freeing up funds that could be better spent on dwelling units and enabling the ground level to include an internal courtyard visible from the street. This provides residents with visual connections to the urban realm and gives passersby glimpses of the landscaped courtyard—adding a sense of respite to a neighborhood with an extremely short supply of green open space.
There is no parking for residents’ vehicles, a strategy that freed up the maximum amount of space—as well as money—for residential units. The site is extremely transit dense: it is only two blocks from the nearest Bay Area Rapid Transit (BART) and San Francisco Municipal Transportation Agency (Muni) stations on the Market Street corridor.
The existing multifamily housing stock in the Tenderloin predominantly comprises single-room-occupancy (SRO), studio, and smaller one-bedroom units, making it difficult for families to find homes. To fill this gap, 222 Taylor offers a mix of studios and one-, two-, and three-bedroom units. All units include a full kitchen, a living-area closet, bedroom closets, and a full bathroom; the three-bedroom units have a second bathroom as well.
Monthly rents at 222 Taylor range from $268 to $1,354. Seventy-seven units rent to families and individuals earning up to 50 percent of the area median income (AMI). Twenty-three units set aside for formerly homeless households are subsidized by the Local Operating Subsidy Program (LOSP); those are administered by San Francisco’s Department of Homelessness and Supportive Housing and rent to families and individuals earning up to 15 percent of AMI. Seven units receive rental subsidy as part of the Shelter Plus Care Program and rent to people earning up to 15 percent of AMI. Five units supported by the federal Section 811 Supportive Housing for Persons with Disabilities program are set aside for adults with a developmental disability or who are exiting long-term care institutions and do not have stable housing; these rent to individuals earning up to 15 percent of AMI.
Two full-time social workers provide comprehensive support to all residents in the building.
Contemporary Architecture, Historic Context
The original design was for a 14-story building that stepped down to match the height of nearby historic buildings, in accordance with the San Francisco Planning Commission’s then-preferred strategy for fitting tall buildings into their context. When the smaller-scale version of the project became possible after the post-recession economy picked up, the planning commission had become more accepting of height, and David Baker Architects was able to propose a highly efficient building shape that maximized the number of dwelling units provided. Rather than stepping down, the eight-story, L-shaped building that resulted is all the same height—a simpler form that fit the economic constraints and allowed the number of units to drop from 150 in the original 14-story design to 113 in the eight-story design. There are six fewer floors, but only 37 fewer units.
The warm, variegated tile facade references the masonry of surrounding historic buildings, with dramatic horizontal notches that align with surrounding historic cornices to help integrate the building with the neighboring SRO dwellings. The notches are clad with dark rain-screen panels to contrast with the five earth-tone shades of tile. Above and below the notches, the concrete building cantilevers out over the property line so no square footage is lost. To further diminish the sense of scale, the main volume on the corner is flanked on either side by two stripped-down, modern volumes clad in white prefinished rain-screen panels. The street level incorporates floor-to-ceiling glass windows amid board-formed concrete structural columns.
A services suite includes office and conference space for TNDC. A flexible central courtyard has several seating areas and play zones and serves as a hub for the building’s community spaces—a bike parking room, laundry facilities, a community room, and a shared kitchen. Views from the courtyard through the retail space to the street keep the community visually connected to the neighborhood.
The custom-designed residential front door is a bright and colorful presence on the street. It leads to a high-ceilinged lobby that provides expansive views to the community room and the courtyard beyond. To add color to the lobby, David Baker Architects reached out to Creativity Explored, a San Francisco nonprofit gallery that provides studio space and representation for developmentally disabled artists. We searched Creativity Explored’s library of artwork for a piece to license and enlarge into a supergraphic for the lobby space, involving TNDC in the selection before settling on a watercolor, Untitled (Blue/Yellow) by Creativity Explored artist Jennifer Bockelman, who died in 2016. Enlarged, the supergraphic occupies the upper portion of the wall above the reception area and lines the lobby above the elevators.
Ground-level commercial spaces with 15-foot-high (4.6 m) ceilings activate the corner and street edge, including a larger space for a longtime neighborhood grocery store to move into from across the street and expand to provide more fresh fruit and vegetables, a crucial resource in this part of the city. Yemen Kitchen, a Middle Eastern restaurant, is slated to move into the other ground-floor commercial space from its existing, smaller Tenderloin site.
Energy Efficiency Strategies
TNDC is targeting certification from Energy Star’s Multifamily High-Rise Program (New Construction) and Gold certification from the U.S. Green Building Council’s Leadership in Energy and Environmental Design (LEED) for Homes and Multifamily Midrise program, going well beyond the requirements of the San Francisco Green Building Code. Energy-efficient design elements include solar domestic water heating and high-efficiency lighting with integral controls for certain spaces. Unit finishes are highly durable, enhance indoor air quality, and offer ease of maintenance for residents and management staff.
Meeting the standards of both Energy Star and LEED presented some challenges. “The primary challenge was in keeping straight where the programs overlapped and which program was more stringent for any given measure or if they aligned,” says Jennifer Love, senior sustainability engineer for Berkeley-based green building consulting firm Beyond Efficiency. “For some measures, LEED Midrise defers to Energy Star’s Multifamily High-Rise Program, so you meet the LEED prerequisite/credit requirements automatically. This is the case for the ‘energy and atmosphere’ prerequisite, which is one of the more challenging prerequisites in LEED. Building in California adds another layer of complexity because you also have to track how LEED and Energy Star compare to California’s Title 24 Building Code requirements.”
Urban Farming on a Roof Garden
The rooftop incorporates an urban farm, managed by TNDC with tenant input and help. “The TNDC urban agriculture team operates around a model of health equity, which ensures that the highest volume of food reaches the highest number of participants,” says Sarah Skinker, urban agriculture supervisor for TNDC. “Our goal is to address the food insecurity and health inequities of the community in a culturally appropriate manner.
If we rented plots to tenants in the traditional community garden framework, only a small fraction of tenants would be involved, and it has the potential to limit many folks from receiving free food.”
The TNDC urban agriculture team spearheads maintenance and operations of the farm. Residents can participate in weekly open volunteer hours, activities, and workshops determined through a community engagement survey. All tenants will have access to all the produce grown in the space in a distribution system based on tenant schedules.
“We partner extensively with on-site staff such as social work and property management to ensure highest quality of services,” says Skinker. “Our goal, aside from producing as much culturally appropriate, nutritiously dense food as possible, is also to engage folks in their local food system and provide opportunities for access to green spaces.”
Construction of 222 Taylor was completed in April 2019, and residents moved in during the following month. Despite the continued rise of construction costs during the long gestation of the project, the completed product holds true to its original vision—providing much-needed affordable housing to low-income and homeless individuals and families while also enhancing access to fresh produce in an urban food desert. With persistence and a willingness to adapt, developers and city governments can address the affordability crisis and, even if their efforts take a long time to bear fruit, can still have a strong positive impact on people’s lives.
DANIEL SIMONS and AMANDA LOPER are principals of David Baker Architects in San Francisco.










