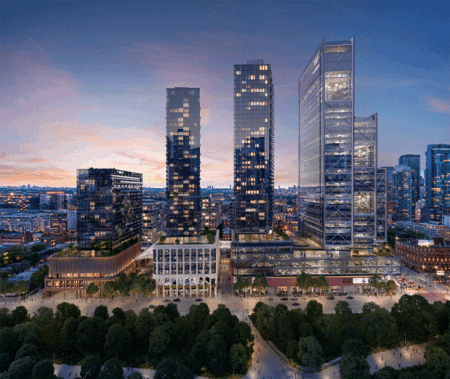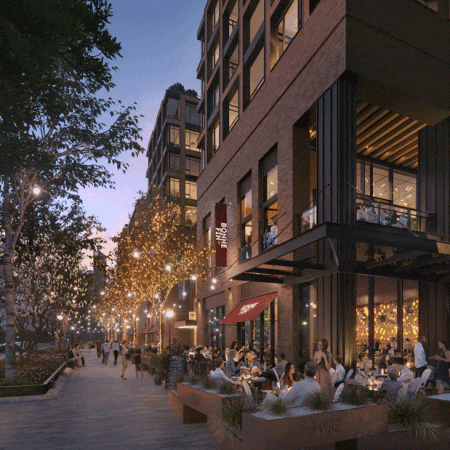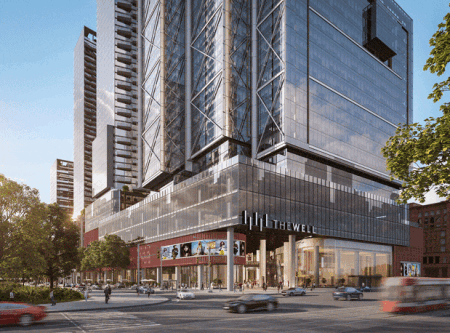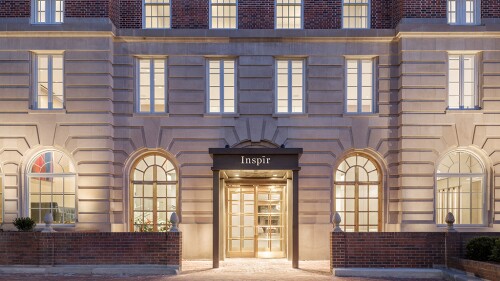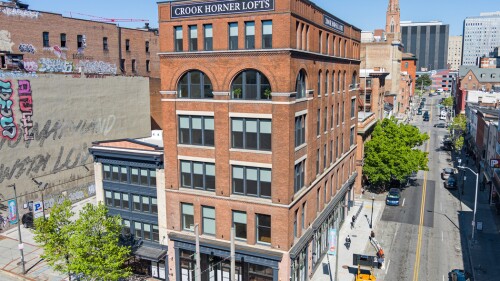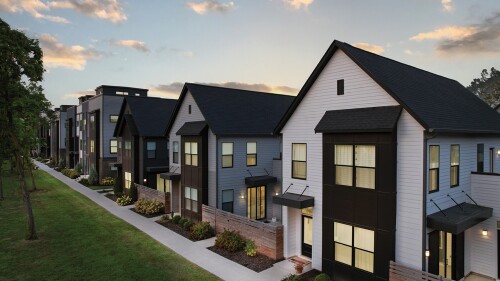An ambitious seven-building development near Toronto’s urban core is an innovative effort to deliver density and a diverse range of uses, along with a walkable, vehicle-free urban environment, plenty of green space, and cutting-edge energy storage technology.
The Well, a seven-building mixed-use megaproject being built a few blocks from downtown Toronto, has gotten a lot of attention because of the massive hole that construction crews excavated at the site, which will contain, among other things, a tank filled with 2 million gallons (7.6 million liters) of water—enough to fill three Olympic-size swimming pools.
But surprisingly, the chasm containing the manmade underground lake, which will function as a giant thermal battery for storing energy to heat and cool the buildings, is not where the project got its name. The origin is multifaceted.
ULI Members can access a virtual tour of The Well.
“It’s a nod to its Wellington Street location,” explains Andrew Duncan, senior vice president for RioCan, which is teaming with Allied Properties as lead developer. “But it’s more than just the location. The Well is about living well, and the intent is to draw people from down the street and across the globe to eat, shop, work, live, and play in Toronto. Last, and this is admittedly serendipitous, the Enwave thermal tank means that there is going to literally be a well of sorts under the development.”
But the name also works on another level, because the project, being erected on the former site of the Globe and Mail newspaper’s printing plant, is a wellspring of innovative ideas. It is an ambitious effort to create a large-scale high-rise development with a diverse mix of uses, ranging from offices and retail to dining and both rental and condominum residences, while fitting in with the distinctive texture of the venerable Toronto neighborhoods around it.
In addition, the Well strives to provide a vehicle-free, walkable urban environment that is inviting rather than overwhelming. With an ingenious landscape design inspired in part by Copenhagen, Denmark, it will provide ample green space and public areas despite its density.
Though the project’s cost has not been disclosed, the Toronto Star has estimated that it will be more than C$1 billion (US$698 million) when completed in 2022. The Well will accommodate as many as 20,000 workers, residents, and visitors a day, according to the project’s website.
The Well is “a true mixed-use project, the first to be developed with this scale and complexity in Toronto,” says David Pontarini, whose firm, Hariri Pontarini Architects, developed the master plan and also won a competition to design the project’s core office tower. “Prior to this, Toronto was being developed in more of an ad hoc way by developers who did one site at a time and did residential, retail, or office. Nobody wanted to get into this diverse of a mix.”
“It’s a reflection of where Toronto is in terms of maturity,” says Duncan, who sees the project as a template others already have begun to follow.
The Well also exemplifies what could be a new paradigm for big urban mixed-use projects. It brings together a team of developers with different areas of expertise—retail-focused RioCan, Allied in office space, and residential developers Tridel and Woodbourne Canada—to join forces in a way that achieves a higher quality and degree of sophistication throughout.
It is also a case study for how to work closely with local residents and public officials and incorporate their input from the start in order to achieve buy-in and a smoother entitlements process in a highly regulated environment.
Integrating Diversity and Scale
The Well’s seven buildings, which range in height from 13 to 46 stories, will contain 1.1 million square feet (102,000 sq m) of office space—much of it in the project’s anchor, the 38-story tower at the corner of Front Street West and Spadina Avenue—in addition to 420,000 square feet (39,000 sq m) of retail, food, and service space, including a European-inspired food market. It also will include 1,700 condo and rental units.
RioCan and Allied, which today jointly own the project, combined with DiamondCorp to acquire the Globe and Mail site in 2012 for C$136 million (US$94.9 million). In 2017, RioCan and Allied acquired DiamondCorp’s share of the office and retail components. The development team worked to hone a mixed-use concept that would be both profitable and a good fit with the eclectic character of the built environment around it, which includes both early Victorian-era housing and industrial warehouses converted to office space that has become popular with tech companies.
“We went to Europe to look at other projects and how they worked,” Duncan recalls. Team members were particularly intrigued, he says, by Cabot Circus, a mixed retail/office/residential complex in Bristol, England, that features a glass-paneled canopy over its open-air common area. It had an ambience they wanted to emulate.
“That was very informative in setting up the ground-floor plane—essentially the circuit board for the project,” Pontarini recalls. “But we had to throw in the scale of development that we’re working on in Toronto. It’s more dense than London: you wouldn’t find this much residential and commercial space there, like you would in Asia.”
In addition, to boost the project’s bottom line, the developers wanted to create an optimal amount of pedestrian-level frontage with access to retail and dining. To accomplish that, the team melded the canopy concept with another idea from local residents, who wanted a connecting street through the project. As a result, the Well will feature an east–west covered commercial corridor that will protect pedestrians from rain and snow but without the sterile climate control of an indoor mall.
“That allowed us to stack the retail and have office space that looked into it as well,” Pontarini says.
The Well’s master plan also integrates into an existing urban milieu along its edges. Along Draper Street, its buildings step down to the level of the Victorian homes. Architects also created a network of alleys and passageways similar to the sort that ran between the old warehouse buildings adjacent to the Well.
“It’s a very quirky, unique neighborhood,” Pontarini says. “Tech companies love it. The city kept saying, ‘Let’s drive a street through this.’ We said, ‘Absolutely not.’ We wanted to keep the laneways of the King West passages.”
The project’s anchor office tower also is designed to emulate and blend with the surrounding urban fabric. When an initial design for a conventional center-core building became problematic because of the shadow it cast on a local park, the developers held a second design competition, won by Pontarini’s firm. To eliminate the shadow, architects devised an unconventional design with stepped, terraced office forms. “We’ve got the tiers, with different sizes of floor plates,” he says. “As you go up, they become smaller and more boutique-like.”
The project will provide additional office space in two other smaller mixed-use towers, which also will include retail space and residential units, Duncan says.
The Well’s residences, spread across six of the seven buildings, will include a mix of smaller one-bedroom suites geared toward young professionals and two-bedroom units intended for families with children. In addition, larger units of up to 3,200 square feet (300 sq m) are designed to appeal to affluent Toronto residents who want to downsize from a larger home and move closer to the city’s core and its arts, entertainment, and dining attractions, says Samson Fung, Tridel’s vice president for marketing. The homes will be equipped with thermostats that can be controlled remotely and other smart-home amenities, in addition to community wi-fi and enhanced mobile phone coverage. The digital infrastructure is designed so that more capabilities can be added in the future, Fung says.
An Automobile-Free Public Domain
The Well includes nearly 1.5 million square feet (139,000 sq m) of density below grade, some of which will be devoted to garage space and a logistics system that routes both cars and delivery trucks down ramps. An entire floor plate is devoted to loading docks and freight elevators connected with the above-ground towers. Whether it is stock being delivered to the retail stores or furniture being moved in by a resident, it will use that system.
The design “allows us to create a situation where there are no vehicles” on the surface level, Duncan says. “It’s a pure walking environment.”
That principle harkens back to Toronto’s pre-automobile past, as does the Well’s landscape design. Montreal-based architect Claude Cormier, who designed the public realm, says he drew inspiration from a plan created for Toronto back in 1834 that was never implemented. “It’s basically completing history,” Cormier says. Copenhagen’s car-free, pedestrian shopping commercial strip was another source of ideas.
The Well’s plan includes a linear park with two rows of trees and expansive pedestrian passages paved with gray granite—a minimalistic look that Cormier says will serve as a “unifying ground” for the varied architecture of the project’s seven buildings.
The project’s transverse, canopy-covered pedestrian corridor, similar in width to Chicago’s Michigan Avenue, is intended to mix the people who live and/or work at the Well with visitors. “That’s one thing we like about cities—when the three of them all intermix,” says Cormier. “It’s a very simple, natural wayfinding. You can get around and locate yourself without big signs.” The goal is clarity and connectivity, he says.
“Megaprojects are sometimes seen as anti-urban,” says Stephen Job, senior development manager at DiamondCorp, which led municipal land use approvals for the project and still retains a financial interest. “In this case, we’ve proven that scale actually can enable public realm expansion.”
Underground Lake for Sustainability
One of the Well’s most innovative features is the state-of-the-art thermal storage facility located beneath it. The system will be connected to Toronto’s existing deep-lake water cooling (DLWC) system, which uses cold water drawn from Lake Ontario to cool 75 commercial and residential buildings, hospitals, government buildings, schools, and data centers in Toronto, and harvests heat energy from the circulated water for reuse.
“Waste heat can be drawn off from the computer server rooms in buildings and then used to heat other buildings,” explains Carson Gemmill, director of engineering at Enwave, the district energy operator behind the DLWC system and the Well’s storage battery. In the course of a year, Enwave’s DLWC system saves enough electricity to power a city of more than a half million people for an entire month.
The new system beneath the Well expands the DLWC’s service capacity by 17 million square feet (1.6 million sq m) of building space, enough to provide low-carbon cooling and heating for the Well’s seven towers, as well as nearby buildings outside the development. The system will act as a giant battery, Gemmill says, storing energy at night during off-peak times for use during peak hours, thereby easing demand on the electrical grid and lowering utility costs. And the buildings at the Well do not need to have on-site chillers. Use of the DLWC will be much more efficient than for the development to run its own systems, Duncan says.
“The Well will now actively support two elements of a modern and progressive city—resilience and the need to decarbonize municipal energy supplies,” Enwave president and chief executive officer Michael Emory notes on the company website.
The Power of Cooperation
After acquiring the site in 2012, the development team faced the challenge of navigating a large-scale project through the city’s regulatory process and winning support from neighborhood activists.
In order to build support, the team opted to seek input from those stakeholders at the start before there was even a plan to offer.
“What we did here was a little bit different than how others might approach a development, because it was such a large site with such interesting possibilities for the future to do something different,” says Stephen Diamond, chief executive officer of DiamondCorp, who played a key role in the project’s formative stages. “We actually started the process by getting together representatives of the planning department and members of the local community and residents associations. We didn’t actually put pen to paper before meeting with the group a couple of times.”
Over the next few years, the developers held such meetings every few months, gathering additional suggestions and trying out ideas. “At the end of the day, when the project moved forward, we had the support not only of the planning department, but also had the residents associations coming to council and recommending the project.”
Master plan architect Pontarini sees the process as being in the spirit of community activist, urban theorist, and author Jane Jacobs, who spent the last four decades of her life in Toronto, “She greatly influenced the way that communities interact with the city and with developers, as well as the architects who work here now.”
“Steve Diamond was very amenable to working with the community,” recalls Ken Greenberg, a planning and design consultant who lives near the Well and heads the Wellington Place Residents Association. He recalls that residents’ opinions helped shape key aspects of the plan, in particular the subdividing of the parcel into smaller, pedestrian-oriented blocks with alleys.
“We’re very pleased so far with the relationship we’ve developed and what we see as the results,” Greenberg says.
He sees the Well as a model for future large-scale projects and how multiple-developer partnerships can achieve a greater diversity of uses—what he calls “radical mixed use.”
“You need a consortium to pull off something as complex and interesting as this,” Greenberg says.
Duncan also sees the Well as a template for Toronto’s mixed-use future. “I’m hard pressed to find an example of a mixed-use community that is this dense and this close to the urban core, with so many uses in it,” Duncan says. “But if we can do it, others can.”
PATRICK J. KIGER is a Washington, D.C.–area journalist and author.

