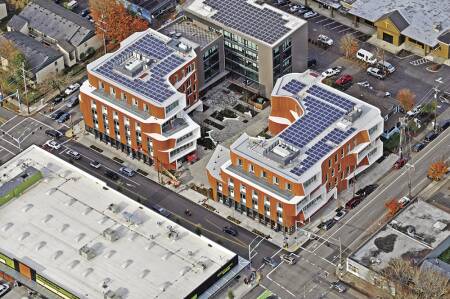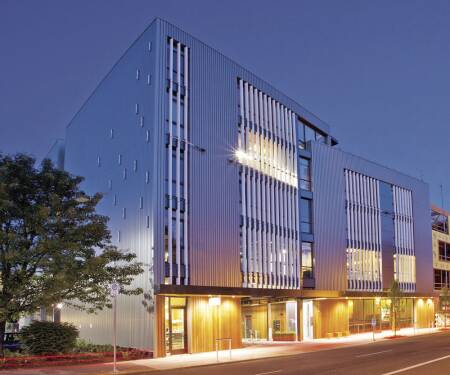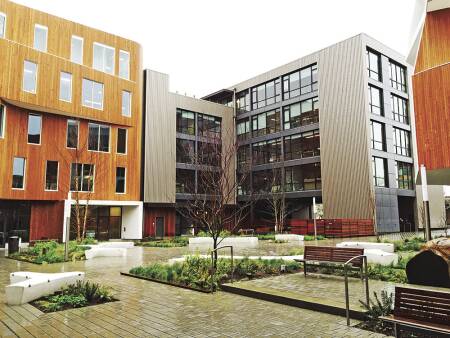Smaller developers need to be nimble to weave together the acquisition, economic analysis, market, planning, design, approval, construction, and management strands that create successful urban fabric on the scale of a city block. This is particularly true when the project must weather the headwinds of a calamity like the Great Recession.
Ben Kaiser, owner of the Portland-based, seven-person Kaiser Group, is one of those urban developers who has been pioneering the redevelopment of downtrodden commercial buildings and underused sites of neglected urban neighborhoods. He has rebuilt and infilled many of these areas with commercial and residential condominiums, live/work buildings, restaurants, and shops.
More than any other single factor, his projects have been made feasible by his ability to combine his roles as architect, developer, general contractor, and manager. Kaiser not only eliminates the costs and inefficiencies of dividing those four roles among different entities, but also maintains detailed control over the entire development process, which he believes enables him to be more nimble than his competition. And the fact that he can realize four profit centers allows him to complete smaller projects that larger developers might not find feasible.
Related: ULI Case Study: One North of Portland, Oregon
Kaiser was one of the early developers to begin taking on projects in what has become the trendy area of the North Vancouver and North Williams Avenue couplet, only two miles (3.2 km) from the heart of downtown Portland. Among other rehabilitation projects in the area, he had turned an old concrete electrical warehouse into the Sumner live/work lofts and infilled another site with the Williams Five live/work condominiums.
In 2004, he found two lots totaling 32,000 square feet (3,000 sq m) on North Fremont Street stretching from the corners of North Vancouver to North Williams avenues that had housed a tire shop and service lot. He paid $685,000 for the two lots. He also paid $624,000 for a 36,000-square-foot (3,300 sq m) lot on Fremont on the southeastern corner across North Williams occupied by a boarded-up drive-through dairy.
At the time, Kaiser was not certain of the properties’ best future uses, but he was confident that the area would attract more of the millennials who were flocking to Portland for its close-in urban lifestyle. However, he questioned whether the density of housing required to make a project economical could be absorbed quickly enough.
Kaiser knew that new restaurants, cafés, bistros, and shops had already turned that section of Vancouver and Williams into a booming area, and thought the missing neighborhood component was office space. Millennials building startup firms and digital businesses in large converted eastside warehouses just a mile (1.6 km) to the south were not attracted to conventional Class A downtown buildings. But when Kaiser bought the property, retail and office rents were only about $12 per square foot ($130 per sq m); he would need to wait for the area to mature.
The Great Recession intervened, holding down rents and halting most new development while carrying costs mounted. Finally, in March 2011, Kaiser sold the two Fremont lots for $1.65 million to Karuna Properties, a compatible developer run by Eric Lemelson and the father/son team Nels and Owen Gabbert. With a portion of the proceeds, Kaiser paid $500,000 for a 12,000-square-foot (1,100 sq m) third lot on Vancouver Avenue immediately north of the Fremont lots.
This created a rectilinear site equivalent to almost a full 200-by-200-foot (61 by 61 m) Portland block, lacking only a 6,000-square-foot (550 sq m) northeastern lot on which sits a two-story house converted to law offices. The combined site was directly opposite what would later become a New Seasons grocery, a locally based trendy grocer that appeals to the city’s growing millennial population. But Kaiser did not know that store would be coming to the area until six months after he had sold the property to Lemelson/Gabbert, and the market was still weak.
Perhaps because of the weak market, the two developers, Kaiser and Karuna, reasoned that they could jointly develop a creative office site to penetrate the market better than either could separately. If they could create a memorable place that collectively was more than the sum of its parts, both could prosper.
Kaiser’s contribution to the coordinated development process and product enables him to innovate in both the physical and financial structure of his projects. The conventional way to develop the three-lot site as urban offices would have been to maximize the floor/area ratio (FAR) allowed with a single steel structure, minimizing the expensive skin-to-floor area built around an efficient central core.
But Kaiser and his colleagues knew that office buildings would need to provide natural light to occupants, have operable windows to provide fresh air, and be different from the steel-and-glass towers downtown. Because tenants were more likely to require less space, floor plates would need a smaller footprint.
So rather than attempt to build a single larger building with a light well, the developers chose to carve a 15,000-square-foot (1,400 sq m) courtyard park out of the center of the block around which three buildings, called One North PDX, could form an urban enclosure. A major benefit was that a three-building plan would sharply reduce development risk for both developers, permitting phasing according to growing acceptance of the Vancouver/Williams area as a creative office location. In addition, Kaiser could retain flexibility to take on development partners to manage the larger-scale risk, or sell the opportunities to others.
To capitalize further on this plan, the developers and their architects, Portland-based Holst Architects, chose not to simply forgo unused FAR and buildable land in the center of the block, but instead donate the land for use as a Portland city park. The One North group committed to maintaining the park in perpetuity in exchange for $420,000 from the regional Metro government’s competitive Nature in Neighborhoods grant program toward the $850,000 construction costs for hardscaping and landscaping.
The Gabbert/Lemelson group committed to building two five-story buildings: the 42,900-square foot (4,000 sq m) Karuna East building, leased to digital branding agency Instrument, and the 42,600-square-foot (4,000 sq m) Karuna West, which houses multiple-tenant creative offices. Kaiser would build a five-story, 36,000-square-foot (3,400 sq m) mixed-use structure that he named the Radiator Building.

The development team donated land at the site for use as a city park. The One North group committed to maintain the park in perpetuity in exchange for a contribution of $420,000 from the regional Metro government toward the $850,000 construction costs for park hardscape and landscape. (Holst Architecture)
The developers shared the capital and maintenance costs on a pro-rata 70/30 percent split of the 121,500-square-foot (11,000 sq m) total of the three buildings, and included maintenance expenses in the triple-net lease costs to tenants. Stormwater and electrical conduit systems are shared among the three buildings. Although underground pipes were planned in order to share the excess heat from New Seasons, the three buildings are so energy efficient that it proved uneconomical.
In addition to creating a public park for the enlivened neighborhood at no public maintenance cost, the development team used the capital donation from Metro to create an instant place with benches, trees, and plantings that would identify the building complex and create an amenity for tenants. Complicating planning was that the Portland Bureau of Transportation insisted that a navigable alley run through the center of the park.
Kaiser had observed that many rehabilitated older buildings that had attracted burgeoning digital startups in the Pearl District and the Central Eastside Industrial Sanctuary were century-old timber-framed buildings. That tradition not only tied into the history of the forest-rich Pacific Northwest, but also created spaces that were light and airy with a warm patina.
Timber-framed buildings have several other advantages for creative office space. Because most walls in such structures are not load-bearing and are primarily needed for lateral shear strength, office layouts can be open and easily divided where needed. In addition, heavy timbers are fire resistant—superior in this respect even to exposed steel columns and beams.
Also, production of steel and concrete is very energy intensive. In contrast, heavy timbers are made from trees that absorb and sequester carbon rather than requiring it for production. Newer cross-laminated timbers (CLT) need not consume trees from older-growth forests. They can even be made from trees in pine beetle–infested forests that lie fallow in western Canadian and American forests.
Strangely, as area architects followed national design trends toward building steel office structures, heavy timber–framed buildings were rarely built in the Pacific Northwest in the past century. In 2013, when Kaiser visited the newly opened five-story Bullitt Foundation Center in Seattle, which bills itself as “the greenest commercial building in the world,” he determined that he would follow through on his instincts to return to heavy timber framing.
But Kaiser also knew that commercial developers could not spend the $600 per square foot ($6,500 per sq m) that the Bullitt Foundation spent on its headquarters. Crafting his new building as architect, contractor, and developer—and meeting the new seismic and energy codes—Kaiser was able to hold total development costs to $8.45 million, about $235 per square foot ($2,500 per sq m). Though material costs for the timber-framed building were competitive with those for steel, Kaiser says, “cost savings come from being able to use the larger labor pool available when you deal with wood, as opposed to steel and concrete.”
Exposed wooden columns, beams, and ceiling decking enrich the patina of office spaces in the new building, and as is the case in rehabilitated warehouses, spiral metal ducts and sprinkler pipes are exposed in all three buildings. Floors are raised three inches (7.6 cm) to house power and communications cables. “Movable, concrete-filled steel floor panels are accessible to change [cables] and are an integral part of our sound separation, as well as our electrical and data distribution,” notes Kaiser.
On the western windows, Kaiser installed four-story vertical sunshades programmed to turn as much as 180 degrees to reduce solar exposure and glare, reduce energy consumption for heating and cooling, and keep occupants comfortable.
“They move to pull in the southern sun in the winter, thereby decreasing lighting loads, and pivot north in the afternoon summer sun, decreasing cooling loads,” notes Kaiser.
In addition, by aligning the building with its longest side east–west and maximizing its southern exposure overlooking the park, and by angling a third of its western exposure to the north, Kaiser reduced solar exposure in the summer and increased it in the winter. The vertical sunshades look like giant radiator pipes, inspiring the structure’s name—the Radiator Building. Kaiser says he thinks the name also suggests the notion of radiating information about the energy and safety innovations in the building.
An unusual innovation in the building is its ShakeAlarm earthquake warning system. By detecting the primary P-waves (compressive) that emanate faster from an earthquake’s epicenter than the more damaging oscillating, secondary S-waves (shear), the detection system, used in conjunction with civil infrastructure control systems, provides up to a two-minute warning via text message to building occupants regardless of their location, shuts off natural gas lines, and brings the elevator to the ground floor.
The combined location, design, and safety features proved attractive enough to tenants to fill the building in less than a year, during which rents rose from $21 per square foot ($222 per sq m) to $30 ($323 per sq m).
The largest tenant, a pediatric eating disorder clinic, occupies the top two floors of the 7,500-square-foot (700 sq m) footprint. Kaiser also relocated the Kaiser Group and his Path Architecture firm to the building. A 400-square-foot (37 sq m) Whole Bowl vegetarian restaurant (a local chain) and a 1,300-square-foot (120 sq m) Bread and Honey bakery operate adjacent to the lobby.
Wells Fargo Bank financed the building at a 75 percent loan-to-cost ratio. Though the bank did not require a minimum pre-leased threshold, it did insist on having parking spaces for ten cars on site and dedicated to its anchor tenant, which equates to a parking ratio of just under 0.28 spaces per 1,000 square feet.
Kaiser thinks even that low ratio is unnecessary because most of the tenants and employees live in the neighborhood or nearby and bike to work. For the others, Kaiser notes that the development team has negotiated with the adjacent African-American Life Change Church to lease 35 spaces at $190 per space per month, which is passed through to the people who park there.
“This lease gives the church an important income stream, allowing them the ability to stay in the neighborhood and continue their mission with satellites to the east, where displaced residents have moved,” Kaiser says. But Kaiser says the lack of more ample parking beneath the building reduced its appraisal value by almost 15 percent.
The advantages of being architect, developer, and contractor proved to be especially important in a project in a changing neighborhood that required both patience and nimbleness. Kaiser was able to sense when the market would be ready and how far he could push design and construction. Now, with the market for higher-end residential uses maturing, Kaiser is building an eight-story, 85-foot-tall (26 m) CLT-framed, 16-unit residential tower on the southeastern Fremont and Williams corner he had retained. The structure will have only two 1,600-square-foot (150 sq m) condos per floor.
“We have a bird’s eye view of the entire project, from acquisition to leasing, and know where we can and cannot make changes,” Kaiser says.
Kaiser’s multiple roles also allowed the time-consuming and costly processing of detailed construction documents to be abbreviated. Change orders are much simpler to execute and conflicts can be avoided. As developer, he does not need to negotiate architectural and general contractor construction contracts.
Not only does he escape the extra costs and time involved in dealing with other people serving separate roles in the development, he also can benefit from four different profit centers (development, design, construction, and management), enabling him to push the envelope with respect to innovative design features and construction methods. This in turn attracts tenants more quickly and at higher rents.
Considered from this perspective, Kaiser’s 12-year journey on the Radiator Building and its One North neighbors does indeed radiate the resourcefulness of a vertically integrated developer to pioneer more innovative projects.
William P. Macht is a professor of urban planning and development at the Center for Real Estate at Portland State University in Oregon and a development consultant. (Comments about projects profiled in this column, as well as proposals for future profiles, should be directed to the author at [email protected].)






