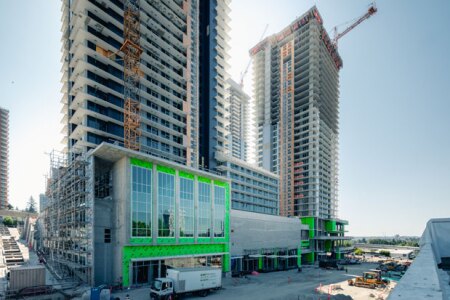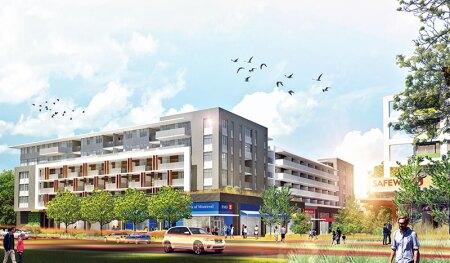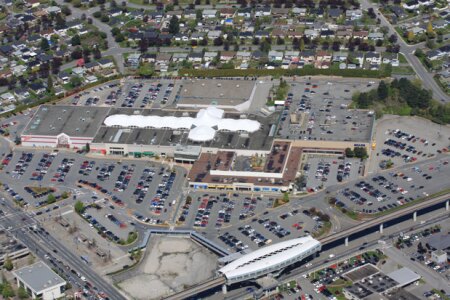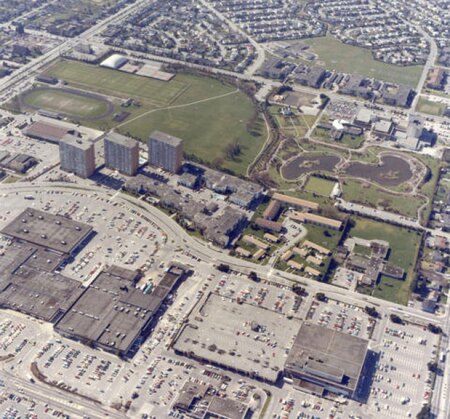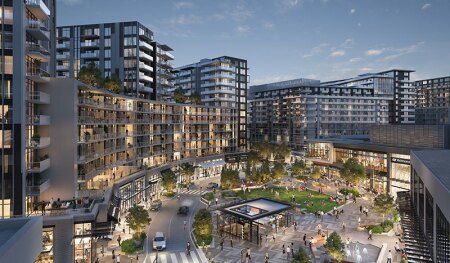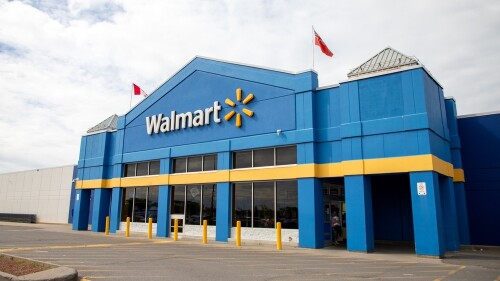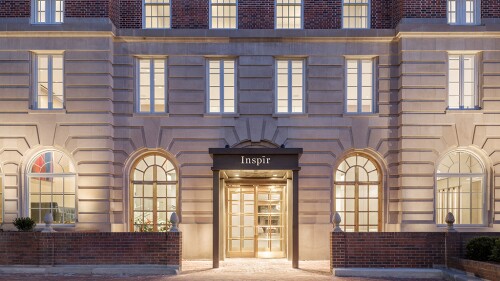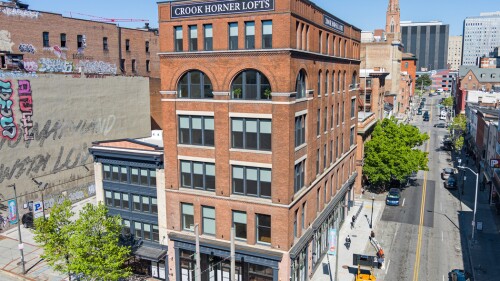As a metropolis of 2.6 million residents, Vancouver is a medium-sized city by North American standards. Due to significant growth demands and being constrained by the ocean to the west, mountains to the north, an international border to the south, Vancouver is resetting the plot on how to provide for further growth by mixing uses and density at outdated retail centers.
Vancouver has become a forerunner of such massive redevelopment repurposing aging retail centers, transforming them into massive mixed-use districts (MXDs). With residential, office, and hotel along with more appropriate retail, these projects are becoming cities within a city. Befitting this new stature are iconic towers reaching for the sky laced with tree-lined streets and lush landscaped pedestrian gardens at a dozen different developments in the region.
This is also occurring elsewhere in Canada, with flagship centers like Eaton Centre in downtown Toronto and West Edmonton Mall, extending the bandwidth of how exciting malls could be. Suburban Toronto’s Square One of 123 acres (49.77 hectare) has been transformed into Canada’s largest MXD.
Over the last two decades, both the rise of ecommerce and the sameness of malls, often surrounded by excess parking with few transit links, made these projects ripe for redevelopment. It seems Vancouver has found the elixir to create next-generation North American retail centers which respond to these changes in consumer demands and aspirations. The community reset its thinking as a place to multitask and in doing so become a new destination also catering to leisure and cultural community needs.
Just as malls ultimately found the experience starts when you enter the parking lot, not when you arrive at center court, MXDs welcome occupants and visitors with grand statements of arrival as a place–not a project–everything is built with permanency in mind and how it can grow and mature over time.
With its multiplicity of uses and attractions, all deftly connected to create a seamless and continuous experience, such places become natural, gathering places–people are drawn to them like bees to honey. Developers quickly are realizing the busier you make a place, the more people feel comfortable aided with such a captive market on site.
No longer does retail have to rely on the destination shopper but also those who are attracted to patronize all the facilities and amenities and where retail can become the byproduct. Retail is the glue to tie everything together in a mixed-use development because it is the only element that has universal appeal. Accordingly, it can result in synergy at its best.
In original, single-use retail dominated centers developed more than 40 years ago in their floor-space-ratios (FSR) range from a low 0.27 to 0.72 of site coverage. In the redevelopment projects in and around Vancouver, FSR increases from a low of 1.75 to a high of 6.0 for commercial and up to 8.3 for residential–in many instances a tenfold increase.
Just 30 years ago, people scoffed at suburban Burnaby–the recipient of four Mega Town centers in this format–with their audacity to encourage similar FSR‘s to downtown Vancouver. But that wish has become a reality.
The City of Burnaby
Burnaby from the beginning was actively engaged in the reimagining of its shopping centers with the goal of creating a mixed use, high density community that could serve as a rival to downtown Vancouver.
Burnaby painstakingly set out to establish four town center quadrants including Metrotown, Brentwood, and Lougheed. Each would have their own identity–the existing malls were to be the catalyst. All the would be serviced by rapid transit. All would provide an abundance of high-density residential complemented by office, retail, and commercial services.
- Metrotown: Starting over four decades ago, Burnaby set an objective to create a true, single downtown core for the city in Metrotown using their super regional mall as the anchor. Since then, over 50 towers have been built with many more super tall towers planned up to 73 stories.
- Brentwood: Construction is near completion for this 28-acre mall site accommodating 6,000 residential units in 11 towers and 1.1 million square feet (102,193 sq m) of retail. Surprisingly the original mall of 650,000 square feet (60,386 sq m) largely remains intact but to be significantly expanded with an alfresco style Main Street.
- Lougheed Town Centre: Covering a 72-acre (29.1 hectares) plot, plans call for 30 towers up to 82 stories grossing 11 million square feet (1,021,933 sq m) of residential floor area. Tower podiums and commercial-only buildings will provide 3 million square feet (278,709 sq m) of retail, office, and entertainment space. Development is well under way for the first five towers and the redevelopment of the mall.
Lansdowne
A typical example is Lansdowne Centre Mall with its 50 acres (20.2 hectares) totally underutilized in the modern schema. The planned transformation calls for demolishing the 600,000 square-foot (55,742 sq m) mall and 3,300 parking stalls into a full community with 22 residential towers accommodating 10,000 residents, two office towers, a town square incorporating 7 acres (2.83 hectares) of public space for events up to 5,000 people plus institutional uses such as a community center, school, daycare, and senior citizen center. Retail is planned to expand by 100,000 square feet (9,290 sq m) in a total outdoor experience thus making it more urban.
Lansdowne is the beneficiary of the new light-rail spur and will become a central station on this line. The development will be built in seven phases. The current mall will remain in place until approximately 50 percent of the residential towers are built. Marketing of the first towers totaling 1,500 units is scheduled to start in 2022.
Richmond Centre
Richmond Centre is transforming into a mixed-use retail and residential district with over 2,000 new dwelling units, open air retail, new public plazas and streets. It was originally developed as a regional mall of 760,000 square feet (70,606 sq m) on a 27-acre (10.9 hectare) site. The existing center will remain with the new buildings to be built on the periphery. The first phase includes demolishing the former Sears store and parking structure. The residential will comprise 12 towers of 14 stories each. Retail is expanding to 890,000 square feet (82,684 sq m).
Oakridge
As one of Vancouver’s original and more successful malls, the 28.5 acre (11.5 hectare) , 574,000 square-foot (43,326 sq m) Oakridge Centre is undergoing complete transformation to include 10 residential towers housing 2,600 units for 6,000 residents, almost doubling of its retail footprint, plus 600,000 square feet (55,742 sq m) of office, 10-acre (4 hectare) public park, and 100,000 square feet civic center incorporating a new library, daycare, senior center and community center.
Its goal is to transform it from a single purpose, enclosed mall into a major cultural hub and the new municipal town center for the city. Development is well underway. Plans have just been released for two more residential towers totaling 615 units. Both towers will sit atop a podium featuring retail and office.
Coquitlam Town Centre
A complete redevelopment of the 60-acre (24.2 hectare) shopping center into a massive MXD could create a town center with peripheral lands that could rival Brentwood, Lougheed, and Oakridge and house a further 24,000 residents. The first phase entails a 16-acre (6.47 hectare) area immediately next to a transit station and includes the former Sears store and adjacent surface parking. The master plan incorporates a transit oriented, mixed use development complete with a new street grid including traffic calming measures to ensure that “the urban core is a destination and not a through route.”
Lessons Learned
The power of mixed use enables the asset owner to achieve the benefits of incremental income on their asset by leveraging the benefits of one business discipline with another.
In a mixed-use real estate setting, the project is capable of being subject to redevelopment reengineering on an as needed basis. This helps the asset owner to put his real estate to best use according to market demand. Furthermore, it helps them achieve optimal valuation from a pricing standpoint. In doing so, it provides leverage from a lending perspective with financial institutions.
Some common threads clearly emerge:
- Municipal authorities are anxious to participate and promote higher density.
- Rapid Transit connection become omnipotent in the form of light rail and bus interchanges.
- Enclosed malls with their large surface parking lots and locations along new transit lines are huge attractions for residential developers.
- Failed department stores and their adjacent surface parking provide an immediate redevelopment catalyst.
- Bone structure of mall can remain as the new buildings will be constructed on the surface parking surrounding it–adding buildings on the periphery can keep the retail operational.
- For greater density, retail and restaurants can be built as a podium with residential, office, hotel above.
- Retail becomes more human scale as shops, restaurants, and entertainment venues form part of tree-lined main streets with added convenience tenants like grocery and pharmacy.
IAN F. THOMAS is Chairman of Thomas Consultants Inc., a firm which specializes in the planning and development of large scale retail projects. Formed in 1979, Thomas Consultants operates three offices in Vancouver, Seoul and Brisbane.
Other Recent Urban Redevelopment Features:
- Three Rules to Break in Retail Mixed-Use Design
- Opportunities Remain for Formal Retail Sector in India
- Creating Models for a More Sustainable Future for Retail

