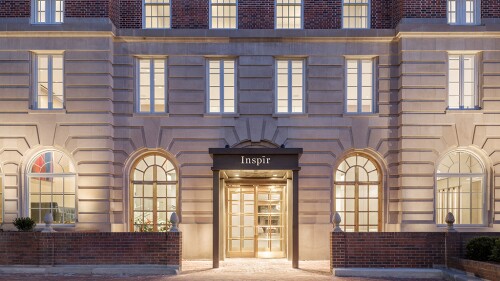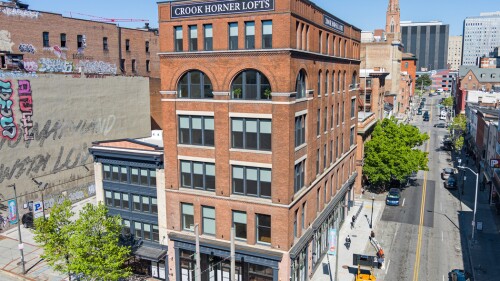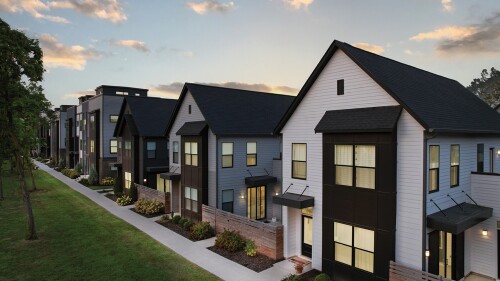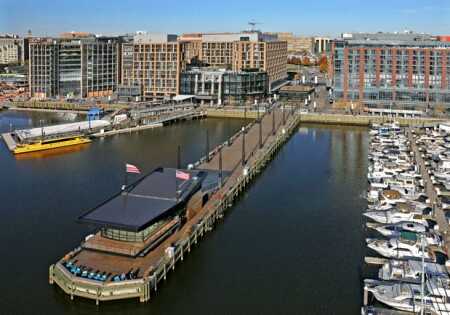
Hoffman-Madison Waterfront, a partnership of locally based firms Hoffman & Associates and Madison Marquette, developed the Wharf, which includes a mile-long (1.6 km) cobblestone promenade, four new public piers, two office buildings, two condominium buildings, two apartment buildings, and three hotels. (Hoffman-Madison Waterfront; Photographer: Duane Lempke)
This article appeared in the Fall issue of Urban Land on page 148.
It features narrow woonerf-style curbless cobblestone roads—where cars, bicycles, pedestrians, and joggers all share the same space; restaurants that spill out onto plazas next to the Potomac River, inviting visitors to participate in the hectic, active scene; and a mile-long (1.6 km) cobblestone promenade, four new public piers, two office buildings, and three hotels.
More than a decade in the making, it is a living neighborhood in Southwest Washington, D.C., that feels intimate yet lively and was built from scratch by Hoffman-Madison Waterfront, a partnership of locally based real estate development firms PN Hoffman (now known as Hoffman & Associates) and Madison Marquette. It has just been announced as a winner of ULI’s Global Awards for Excellence. (All GAE winners are profiled in this issue, beginning on page 185.)
The development is the Wharf, Washington, D.C.’s newest waterfront neighborhood and one of the largest private developments in the city—a $2.5 billion, 3.2 million-square-foot (297,000 sq m) community in an area historically underused by residents and overlooked by tourists. Designed from the water inward rather than from the land outward, the area feels a little congested and a little bit messy because it was planned that way.
“The Wharf has completely transformed and revitalized the District’s waterfront,” says Nicholas Mills, a market analyst in the Washington, D.C., office of CoStar, a commercial real estate information provider. “There are 26 miles [42 km] of waterfront in the District, and other than Georgetown, it has largely gone unutilized.
“It took PN Hoffman more than a decade after winning the development rights to ground-break, with many bumps along the road, but the firm was able to reintegrate the waterfront as part of the District’s main attraction. The Wharf has demonstrated the demand for this type of community and is similar to the catalyst for other developments like Nationals Park and Navy Yard; and Audi Field and Buzzard Point.” (Nationals Park is home to the Washington Nationals Major League Baseball team; the nearby Navy Yard is populated by restaurants and bars. Audi Field in the waterfront Buzzard Point neighborhood is home to the D.C. United Major League Soccer team.)
The Wharf sits along the waterfront of the Potomac River’s Washington Channel. Waterfront access is a limited resource in the District, Mills notes, and the Wharf brings the public’s attention south from the National Mall—that 146-acre (59 ha) expanse of grass extending from the U.S. Capitol to the Lincoln Memorial—and toward the water.
“Many civic leaders across D.C.’s history, including [George] Washington and [Pierre Charles] L’Enfant, who designed the basic plan for Washington, D.C., envisioned the Potomac River shoreline as the gateway to the nation’s capital,” he notes. Although transportation methods have changed from the days of sailing ships, flying into Washington’s Reagan National Airport, just across the river in Virginia, still provides the visitor the same sense of arrival. “Passengers fly over the water and see the Capitol, White House, memorials—and now the Wharf,” Mills says.
The Wharf is one of the most transformative projects in the District—one that has already delivered a fantastic new waterfront destination for residents and visitors alike, adds D.C. Mayor Muriel Bowser. “With phase one complete and phase two underway, the Wharf is a tremendous example of how Washington, D.C., can, through innovative public/private partnerships, transform underdeveloped land into housing, jobs, and opportunity,” she says. “This project has already put thousands of District residents to work, and we look forward to building on our progress and continuing to create new opportunities for our residents and local businesses.”
Slow Beginning
Although the Wharf seems to be a home run now, it was no walk in the park for the developers. It would take 12 years, eight D.C. Council votes, an act of Congress, and some 800 community meetings—to say nothing of raising $1.5 billion during an economic downturn—before Hoffman could begin construction. And had Monty Hoffman, the firm’s founder and chief executive officer, not had a change of heart, the development might not even have happened.
More than a decade ago, a friend drove Hoffman to Southwest D.C., an area that was settled centuries ago by Native Americans who fished and farmed along the shores of the Potomac. In the 1790s, L’Enfant designed the street layout of what is now the District’s Southwest quadrant with a major inland seaport and incorporated a maritime community from the Anacostia River along the Potomac to the existing port city of Georgetown.
Early in the 19th century, the area that would become the Wharf was a residential and commercial area: the Maine Avenue Fish Market opened in 1805 and is the oldest continuously operating open-air fish market in the United States (17 years older than New York City’s Fulton Fish Market). At the beginning of the 20th century, commercial activity along the waterfront was thriving, but over the subsequent few decades, the population decreased while crime and poverty increased. In the 1950s, urban renewal efforts displaced some 1,500 businesses and 23,000 residents, and the Southwest Freeway was built near the riverbank.
The area had seen better times—and Hoffman had seen better real estate deals. “It was messy and complicated and politically charged, and I said, ‘Absolutely not! I’m not interested,’” he recalls.
“But six months later, after spending $700,000 on an extremely competitive process, we were selected. It is a great location and is special because of the water.”
Hoffman envisioned a neighborhood with a vibrant mix of uses that would provide residents and visitors with experiences throughout the day—a highly walkable area with pedestrian-friendly blocks and human-scaled spaces celebrating the waterfront. But before the first shovel of dirt could be turned, three significant hurdles had to be overcome.
“The city controlled only 60 percent of the land and 20 percent of the water; we had to buy out six different stakeholders,” recalls Hoffman. “The second was entitlements: there were nine separate PUDs [planned unit developments], each requiring separate approvals. Finally, there was the question of capitalization—raising $1.5 billion in a recession.”
Hoffman needed partners with extensive experience with mixed-use development and with the creation of special destinations. He found that with Madison Marquette, which joined the project in 2010. Together the two firms shared a vision for the Wharf, which allowed them to bring in a strong equity partner, the Public Sector Pension Investment Board, one of Canada’s largest pension investment managers.
“We immediately saw the potential for this neglected area; it is the largest available waterfront development area in the District,” says Amer Hammour, chairman of Madison Marquette, a private real estate investment manager, developer, operator, and service provider.
“The city does not have a waterfront. The area was the hole in the donut: everything around this central district was built up but the site itself was stuck in time, in the days of 1970s urban planning where each area was meant to have a single use. We saw the potential of creating a vibrant mixed-use neighborhood in the center of the city. As a specialist in mixed-use live/work/play destination projects, we were very confident that the Wharf would prove to be one of the most successful examples of future waterfront urban development throughout the United States and abroad.”
To help with the process, Hoffman turned to Rep. Eleanor Holmes Norton (D-DC), who worked for more than a decade to bring the development to fruition. The project required Congress to transfer title of the waterfront and channel to the District government, which then signed a 99-year lease with the developers. Norton pushed the legislation through four subcommittees and then to Congress for a final vote.
“The most difficult part was getting the separate bills through a divided Congress,” she recalls. “We had to have separate legislation for the land and a separate bill for the water. It was a fairly complicated process.”
Norton said the efforts were worth it because she wanted to generate new development for D.C. without having to relocate residents. “The Wharf is bringing new revenue to the District in addition to creating all kinds of new entertainment and new apartment buildings,” she adds. “The Wharf brought new life to the waterfront without displacing anyone.”
The guiding principle for the Wharf’s design, Hoffman said, was to “embrace the water.” One of Hoffman’s first hires was Stan Eckstut, a principal at the architecture firm EE&K, now a part of Perkins Eastman architects, who became the Wharf’s master planner.
“Stan is an extraordinary talent,” says Hoffman. “He designed intimate spaces instead of grand ones and urban theater rather than object architecture. He created something worthy and magical. Narrow alleys and busy streets were part of the plan to connect people at the Wharf with each other.”
Eckstut’s vision was of organized chaos with surprises around each corner. The dozen architects hired to help create the Wharf’s buildings sought to make spaces that were a little crowded but human-oriented and geared toward the pedestrian experience.
Eckstut encouraged the architects to break the rules as often as possible. “We wanted the Wharf to feel like a real neighborhood, full of surprises, conflicts, and competitions,” he recalls. “We didn’t want it to be a real estate project but a real neighborhood. We wanted visual excitement. We weren’t just designing for beautiful sunny days but for the times when it was raining and cold and a single resident goes out for a cup of coffee. It had to function as a real city.”
Despite the District’s 130-foot (40 m) height limit for new development, the architecture team created a real city fabric—a walkable, compact, unpredictable neighborhood with great variety and asymmetry, Eckstut says.
The plan then had to be sold to the public. “I think they stopped counting after about 800 community meetings,” jokes Steve Moore, executive director of the Southwest Business Improvement District (SWBID) which includes the 500 acres (200 ha) south of the National Mall in the District’s Southwest quadrant.
“Every brick, window, and tree was presented, discussed, reconsidered, and finally agreed upon. It was an enormous effort. I think the big difference here was not the number of meetings or even the intensity of the opinions of some, but that the development team had respect for the local community leaders. They worked hard to address suggestions and ideas and were honest and direct when they could not satisfy what was being requested. They continue to meet even now. The effort is ongoing.”
During those meetings with stakeholders and the community, “we listened, trying to understand their biggest needs, many of which were conflicting,” Hoffman said. “We had an open mind. But we were careful not to try and be everything to everybody; that would have led us to the lowest common denominator, and the Wharf would have been bland.”
Placemaking was a key ingredient because it served the activities planned. “The place we design is the theater; the activation is the play,” says Hammour. “We created a long, 60-foot-wide [18 m] promenade and four major piers for visitors and residents to fully enjoy the water. We wanted to pioneer an exceptional and exciting use of the Potomac that had never been seen in Washington before. We designed several parks and plazas for people to lounge and gather. We created a smaller grid—tighter than in the rest of D.C.—to maximize views for our residents and office tenants, and to create more streets, alleys, and storefronts.”
The developers also designated smaller restaurant spaces to create more variety. “We have about 25 different food venues in the first phase alone,” says Hammour. “We created ‘stages’ across the project—areas where we are programming public activities and concerts. We programmed Pearl Street with several entertainment and music venues. We sought highly curated retail, restaurants, hotels, and residential buildings along with thoughtful office and public spaces on an engaged and active waterfront.”
The Wharf focused on only local and regional high-quality restaurants and other food venues, most unique to the D.C. market, that offered a variety of cuisines and experiences.
“We wanted the Wharf to reflect local and independent creatives in the city,” he says. “The Wharf is built in what was once Washington’s oldest port and was home to generations of immigrants and newly minted American citizens. To honor that history, we wanted to ensure that the Wharf felt authentic to Washington and this amazing neighborhood. We did not want to have any chains or experiences that you can find elsewhere or in a mall.”
Sustainability efforts at the Wharf started early: the entire project was designed to achieve a Gold rating under the Leadership in Energy and Environmental Design for Neighborhood Development (LEED ND) rating system developed by the U.S. Green Building Council, and LEED Gold or Silver for individual buildings. The Wharf includes an innovative stormwater management system; a cogeneration plant that uses natural gas to produce electricity for the underground parking; green roofs; 300 new trees and preserved mature oaks; and 340 square feet (32 sq m) of floating wetland systems, which provides numerous ecological benefits, including improved water quality through absorption of nutrients from the surrounding water.
“The Wharf has a large cistern below ground that can capture two to three inches [5 to 8 cm] of rainfall,” says Hoffman. “Rather than dump the precipitation into the Potomac, it is carried underground and filtered back into the Wharf’s cooling towers and irrigation systems. It saves 18 million gallons [68 million liters] of water that otherwise would have been pumped in.
“Our small cogen plant heats parts of the theater. We also put solar panels on the penthouse roofs to help with electric production. Most of our outdoor lighting is LED, which consumes a fraction of what normal lighting would. The Wharf is unique, so we wanted to do everything we can possibly do be good stewards of environment locally and provid[e] leadership for others.”
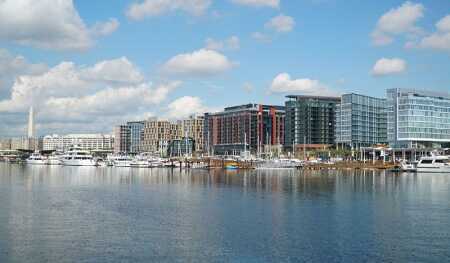
The Wharf was designed to achieve LEED ND Gold for the entire project, and LEED Gold or Silver for individual buildings. The development includes an innovative stormwater management system, a cogeneration plant that uses natural gas to produce electricity for the underground parking, and 300 new trees. (Hoffman-Madison Waterfront; photographer: Patrick Revord)
Arts and Entertainment
Music was another consideration. The Anthem, a 6,000-seat concert hall, was essential to the success of the Wharf. More than 100 performances were offered during the Anthem’s first year, and two other venues are located on Pearl Street. Entertainment through seasonal activities was also maximized, with ice skating on a pier surrounded by the river in the winter and games and waterfront activities in the summer.
“In 2018, the Anthem sold more tickets than D.C. United’s new Audi Field!” says Moore. “One of the huge lessons of the Wharf, still in the very early years of its existence, is the incredible success of the events produced. More than anyone expected, the Wharf meets this huge need for people to be by the water with their family and friends.
“The Wharf disrupted public transportation so much so that we have drafted a proposal to make the area a mobility innovation district to encourage experimenting with new solutions for curbside management, ride hailing, wayfinding, and new modes of transit. We launched a Transportation Strikeforce with local elected officials to encourage city agencies, businesses, and others to rethink with us the enormity of what is happening here and experiment with new ideas.”
Month-to-month ridership on the free neighborhood shuttle—operated by the SWBID with the Wharf, developer JBG Smith, and the nearby International Spy Museum—continues to be higher than 2018 ridership, with more than 40,000 riders per month, Moore notes. L’Enfant Promenade serves as the main pedestrian connector between the National Mall and the waterfront.
“We partnered with the Wharf, the D.C. government, and the National Park Service to install a new bike and pedestrian path at Banneker Park last year, which just won best public staircase in Washington City Paper’s ‘Best of D.C.,’” Moore says. “Earlier this year, we partnered with the International Spy Museum and JBG Smith to soften the walk along the promenade with planters, landscaping, and temporary furniture.”
The SWBID is working with the Washington Metropolitan Area Transit Authority to plan improvements to wayfinding and the user experience in the L’Enfant Metro subway station. With a construction-related shutdown on some of Metro’s rail lines over the summer, the Potomac Riverboat Company’s water taxi service added more weekday runs in the morning and evenings for commuters, which could introduce new commuting habits. “We expect to see an increase in water taxi use as a means for visiting the Wharf,” Moore notes.
A year after the ribbon cutting, there is little doubt about the benefits of the Wharf to the area, Moore notes.
“The 130-year-old Capital Yacht Club has a new home,” he continues. “Directly across the street from the Wharf, two of Southwest D.C.’s longest-serving neighborhood churches have been rebuilt; the 200-year-old Maine Avenue Fish Market has a new life; the live-aboard community—the 100-plus people residing on their boats on the Washington Channel—has been preserved. These structures and communities were all very fragile before the Wharf opened.”
Building on its success, Hoffman-Madison Waterfront began the second phase of the Wharf this past March. At full buildout, the second phase will complete the remaining 1.25 million square feet (116,000 sq m) of new mixed-use development, including office, residential, hotel, marina, and retail space, as well as parks and public places, across a half mile (0.8 km) of redeveloped waterfront.
The Wharf is very much a study in private/public partnerships and what can be accomplished collaboratively, emphasizes Hammour. “Most importantly, we wanted to revive an important area in the middle of Washington and provided a center to the Southwest Washington D.C. community,” he says. “I hope future developers will use the Wharf as an innovative and important case study in how such collaborations can be successful.”


