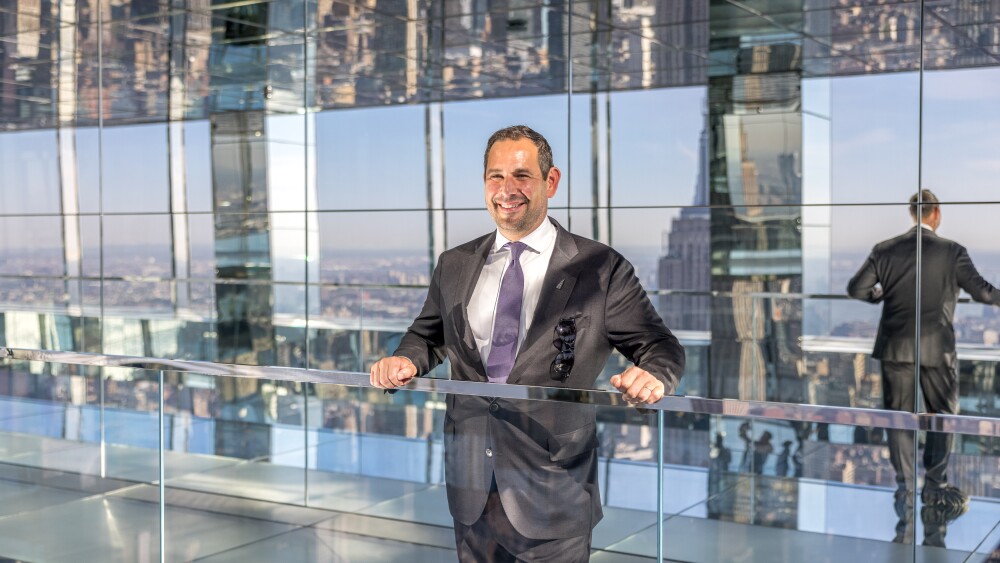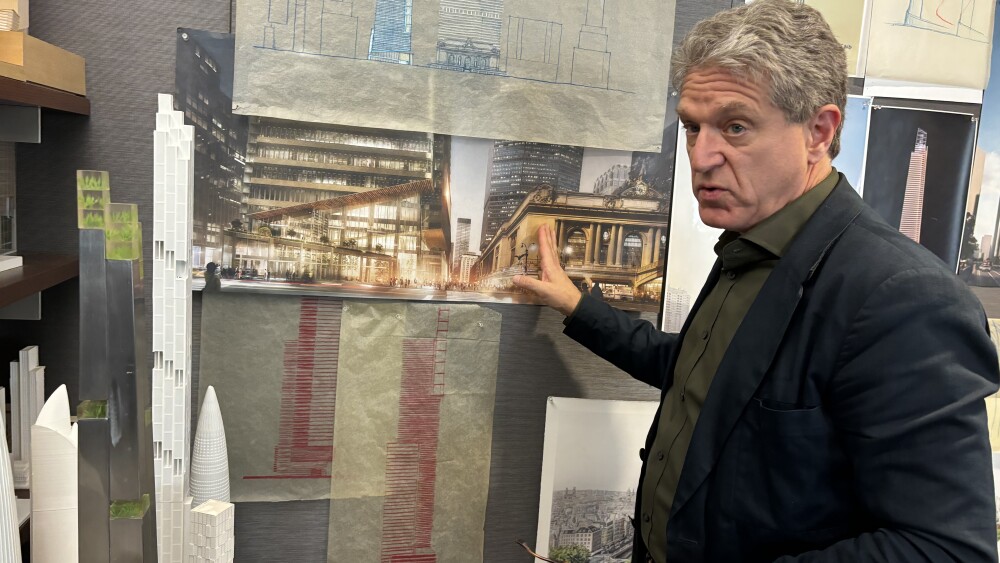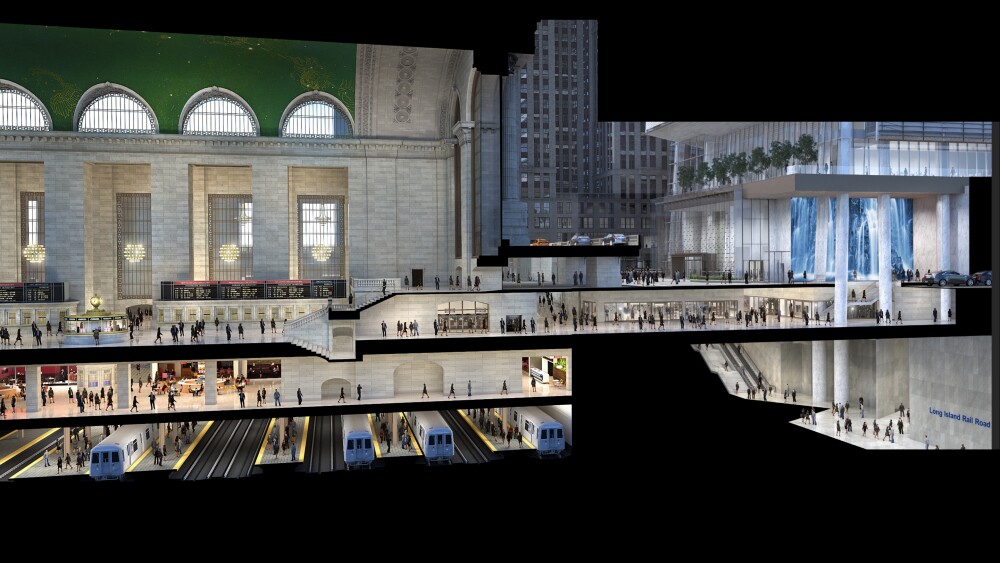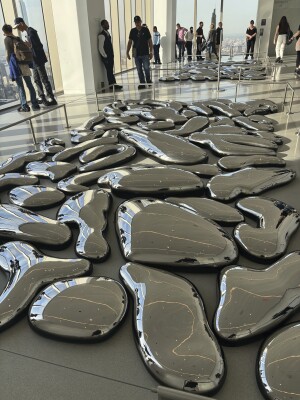Opened in 2020 in the midst of the pandemic, SL Green’s $3.3 billion One Vanderbilt office tower—the fourth tallest in New York City—serves as a prime example of what the future of cities could hold. After achieving $300 per square foot—the highest rent in the city—the supertall is 99 percent leased, with a weighted average lease term of 15 years. The office project stands 1,401 feet tall (427 m), with 93 stories and 1.7 million square feet (about 158,000 sq m) of rentable space.
One Vanderbilt is a private property with a tenant roster that includes banking and investment firms such as TD Securities; such private equity firms as the Carlyle Group and KPS Capital Partners; upscale law firms, such as Greenberg Traurig and McDermott Will & Emery; and global German financial firm DZ Bank.
Yet the property is also a very public one, with transit access and a next-level, immersive observation deck—spread over three floors, 91, 92, and 93—that generates north of $100 million dollars in revenue annually.
But perhaps the most resounding design element here is the base of the building. “The density of the [neighborhood is] accompanied by … a very transparent and open base,” says Jamie von Klemperer, president and design principal of Kohn Pedersen Fox (KPF), the architecture firm behind One Vanderbilt.
Along its East 42nd Street side, the base cuts away to preserve the view of Grand Central Terminal. Along the Vanderbilt Avenue side of the building, a third-floor cafe with a 75-foot glass curtain wall and an outdoor terrace becomes a front row seat to the 1913 Beaux-Arts Warren and Wetmore-designed train terminal, sky views, and a 14,000-square-foot (1,300 sq m) pedestrian plaza designed by acclaimed architecture firm PWP Landscape.
Von Klemperer also notes that the number of people who experience the project from the ground is 10 times the number who go into the building, so its “visual permeability” means “a piece of Grand Central [is] virtually in the base of the building.”
Each component serves to fuse the environment and create what has been called a “palpable energy” that speaks to New York City’s ability to rebound from setbacks again and again.
Amenities
The entire third floor—dubbed the Vandy Club—consists of tenant amenities. “We were one of the first buildings in New York City to dedicate an entire floor to amenities,” says developer Robert Schiffer, executive vice president of development in the investments group at SL Green, Manhattan’s largest office landlord. SL Green has an ownership interest of 28.7 million square feet (2.7 million sq m) in the borough, out of a total ownership interest of 32.4 million square feet (3 million sq m).
“We thought very hard about how to make that experience really special for tenants,” Schiffer says. “So, there’s this third space that the tenant base can go to …. You’ve got home, you’ve got the office, but now you have a third space in the building that is done well, architecturally designed, well serviced. [You’re] well fed, and it’s a beautiful space.”
The third floor also features an auditorium, a large-capacity boardroom, and flexible meeting space that can be transformed to host a variety of events.
Cardholders of American Express Black (who annually spend a quarter-million dollars or more with their credit cards) and their guests can enjoy the Centurion New York, a luxury space that takes up the entire 55th floor, which offers casual and fine dining, with menus prepared by Michelin-starred chef Daniel Boulud.
The observation deck, called SUMMIT One Vanderbilt, is an entertainment space. Docents, dubbed guest service ambassadors, have “both Disney and Forbes training to bring a real management style to the way that we operate,” Schiffer says. “Very high touch, [a] very friendly and user-friendly kind of experience.” Von Klemper says, “We modelled it without knowing what actually the specific use would be as a transparent, crystalline form with terraced floors that would allow people to come and look in a dramatic way … at others and across the city.” It seems to be working, given that SUMMIT—a 65,000 square-foot space (6,038 sq m) featuring 30,375 square feet (2,821 sq m) of mirrors—now welcomes more than 2.1 million visitors annually.
Sustainability
In a release, KPF calls One Vanderbilt the “rare skyscraper designed with climate change in mind.” But the goal posts continue to move as industry expectations change in terms of sustainability. In 2021, for example, New York City passed a law, banning the use of fossil fuels in new construction, that’s taking effect now. This is on top of its Local Law 97, which places caps on greenhouse gas emissions from existing large buildings.
“Because LL97 regulates emissions, not energy use, building owners must evaluate efficiency initiatives in terms of emissions, not just energy. Because the city has set 2030 electricity emissions factors based on New York state’s aggressive grid decarbonization goals (50 percent lower than 2024’s), LL97 is pushing building owners to electrify systems now powered by fossil fuels,” writes Christopher Cayten, a principal and head of strategy at CodeGreen Sustainability, in the Spring 2024 issue of Urban Land.
“[SL Green] should still get a lot of credit for being willing to take that risk and do the technology choice of the moment that made the most sense, sustainability-wise,” Schantz says.
One Vanderbilt stands as an inspiration for other developers to reach for—and implement—the highest technology available. For example, from the observation deck of One Vanderbilt, visitors can see 270 Park Avenue—the JPMorgan Chase Building—a 60-story skyscraper about a half mile away that is set to become the tallest New York structure powered wholly by hydroelectric energy when it opens in 2025. Tishman Speyer is its developer, and Foster + Partners is the architect.
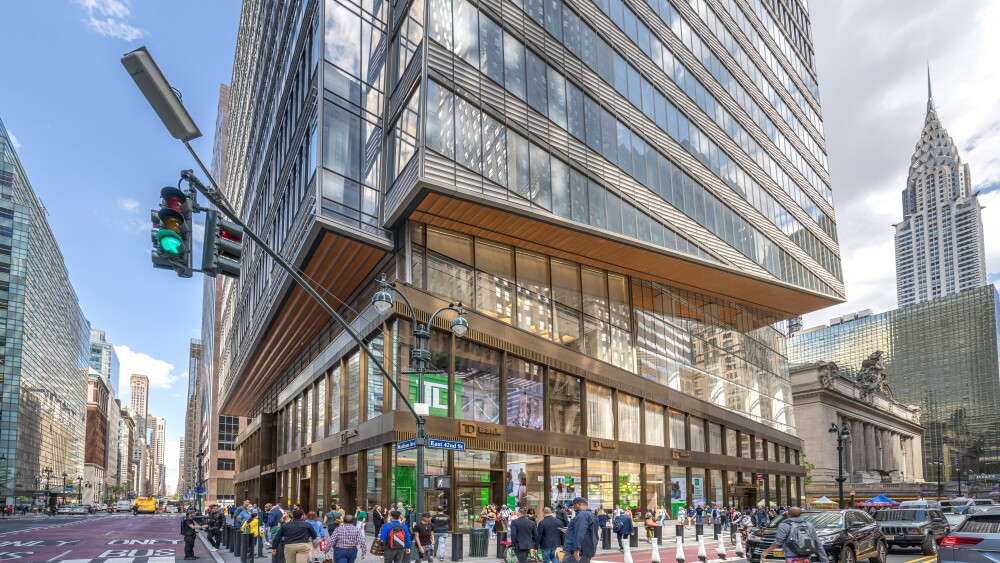
The base of One Vanderbilt cuts away to preserve a view of the historic 1913 Grand Central Terminal. Opened in 2020, during the pandemic, the skyscraper became an immediate icon in a neighborhood of iconic towers, including the Empire State Building and the Chrysler Building.
Max Touhey/Max Touhey | www.metouhey.com
One Vanderbilt achieved LEED v4 Gold, which is “night and day harder” than LEED v3, Schantz notes. “They got points for rainwater management and heat island reduction, optimized energy performance, enhanced indoor air-quality strategies, low-emitting materials … it’s a really holistically sustainable building.”
“The building opened in 2020 [and] was designed to a best-in-class sustainable measure, based on a 2014 blueprint,” says Schiffer. SL Green initially sought to achieve LEED v3 Platinum, with an eye toward the forthcoming v4. “One of the ways to achieve a material number of points is converting the roof of a building to photovoltaic cells. Now, when you have a tall tower in a dense urban area, that’s just not possible.”
Schiffer also notes that the tenants are happy with their spaces, and there are no plans to retrofit the new tower: “[The systems are] spread … throughout mechanical floors in the building. It would be next to impossible to modify the systems that we run on, without severe disruption to the existing tenancy, which is just not feasible.”
SL Green also has a net zero goal for its portfolio that is aligned with ULI Greenprint’s goal to get to net zero carbon emissions by 2050 for carbon operations, Schantz notes. “They also have a science-based target for greenhouse gas emissions reductions, which is an even more scientific process for its responsibility to decarbonize. And so, this building very much helps their case as they work toward that net zero goal.”
Grand Central Madison
Whatever the LEED scoring, One Vanderbilt is interconnected with what is now the busiest transit hub in the United States, Grand Central Terminal. After Long Island Railroad’s Grand Central Madison terminal opened in January 2023, allowing east side access, about half of the Long Island residents commuting to the city started coming to Grand Central, as opposed to Penn Station. The massive infrastructure project cost approximately $11.8 billion and took 22 years to complete.
“You’ve got 10 subway lines [here], the second busiest transit hub for the subway system … in New York City, all interconnected in the footprint of this building,” Schiffer says. Although carbon footprints are hard to measure, SL Green believes One Vanderbilt has one of the lowest of any building in the United States. In addition to Long Island, the new line also gives access to the Westchester County and Connecticut markets.
Von Klemperer calls this connection between a private building and a public space a “pioneer project.” In 2015, the New York City Council approved the office tower west of Grand Central in exchange for SL Green making $220 million in transit upgrades and public open space.
In the deal, SL Green also agreed to build new subway entrances and a pedestrian plaza at street level to connect the building to Grand Central. At the time, some proponents of the public/private partnership viewed it as a model for the Metropolitan Transportation Authority potentially to pay for some projects amid significant budget shortfalls.
One Vanderbilt is now more connected to New York’s metro and regional transportation networks than any other building in the city, via a 4,000-square-foot (372 sq m) public transit hall inside the tower that is open 365 days a year, in perpetuity, and via an adjacent 14,000-square-foot (1,300 sq m), car-free pedestrian plaza that links the building to the Metro-North Railroad, the 4/5/6/7 subway lines, and the shuttle to Times Square, all via Grand Central Terminal.
Before, commuters who lived east of the city had to go pretty far west, to Penn Station, which practically meant that, if they worked in Midtown, they would have to take the subway or grab a taxi, rather than being able to arrive within walking distance of their destination.
Future of office
For the high-powered financial firms, the “quality of the craft” of the building matters. “If you look at the hammered bronze or the carefully crafted marble in the lobby,” von Klemperer says, “all of that comes together in a not ostentatious way—but a way that shows great care of design and planning, thinking about the way things go together. That’s what we all aspire to …. After all, a company that works well does it because of a lot of careful planning at the highest level of whatever the discipline is.”
Creating a sense of equity and inclusion is also important, which speaks to both the public transportation connection and the observation deck, von Klemperer notes.
Both SL Green and KPF believe in the future of office in New York City. KPF employees are fully in the office four days a week. Schiffer also has a clear view into the office market via the occupancy of One Vanderbilt (almost every tenant’s staff is back a minimum of three days), and through the lens of SL Green’s nearly a thousand tenants.
“We think that work from home is something that’s in … the rearview mirror already,” Schiffer says. “We are not hearing of many companies that are going in … reverse direction.”
Additional Resources:

