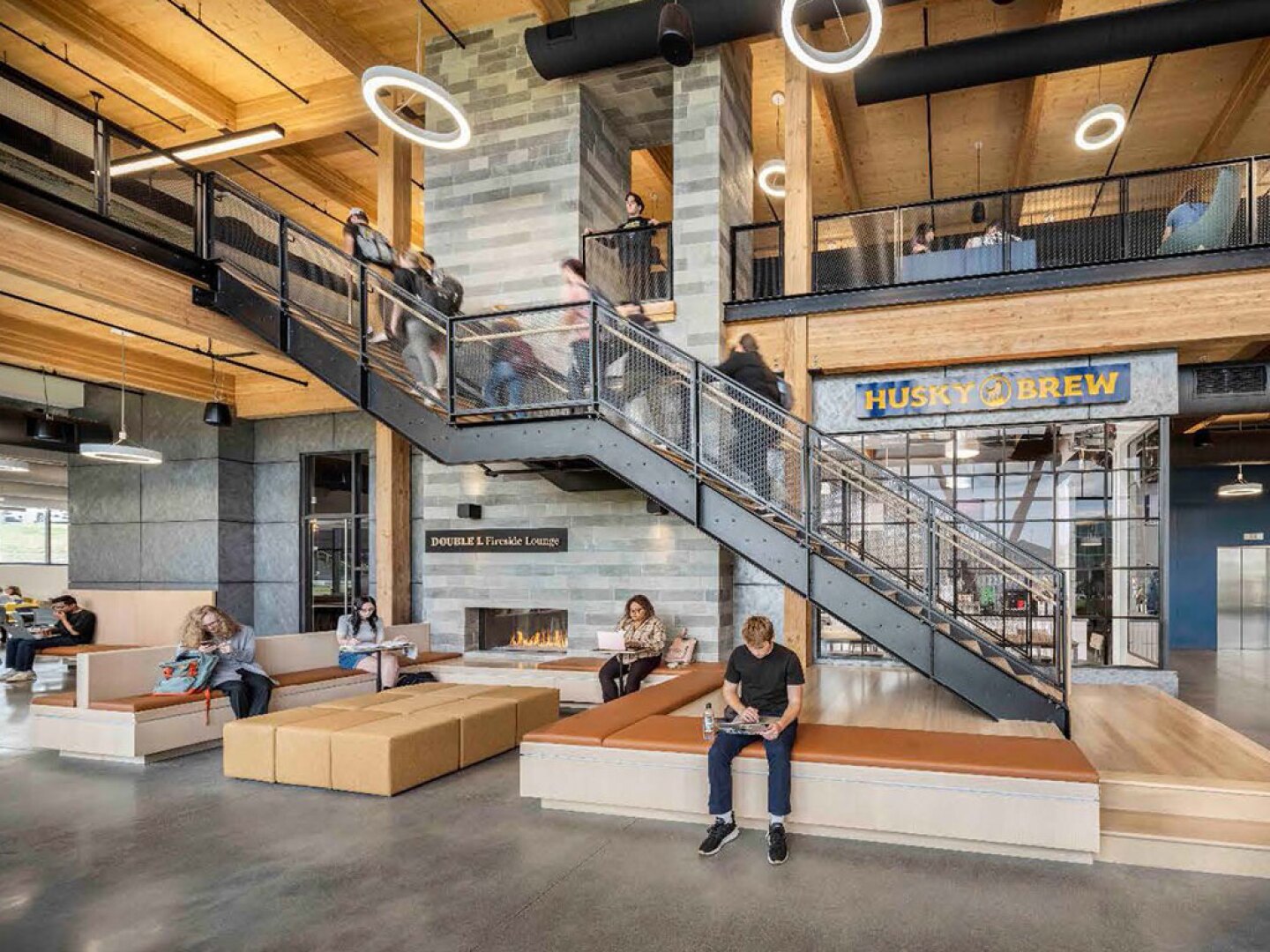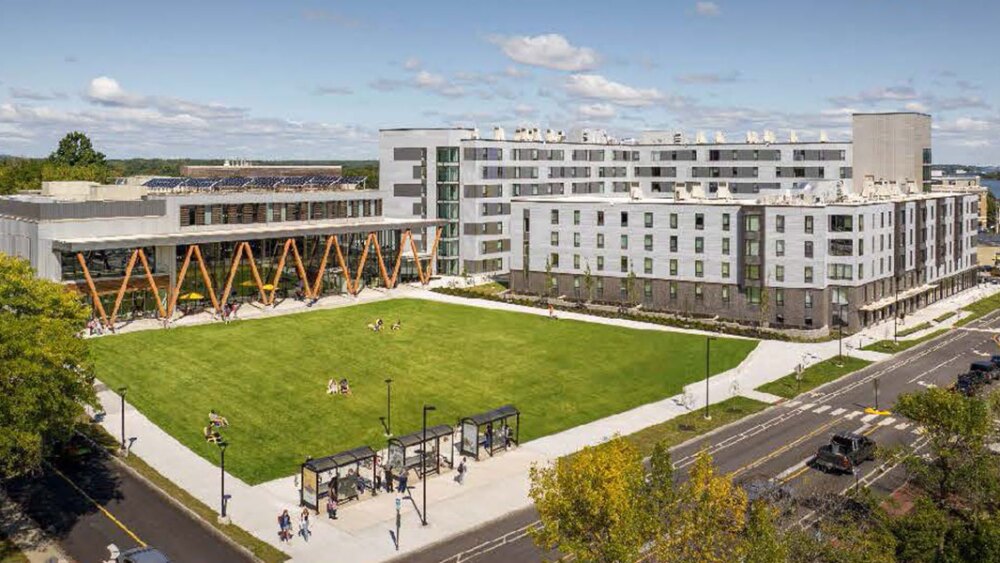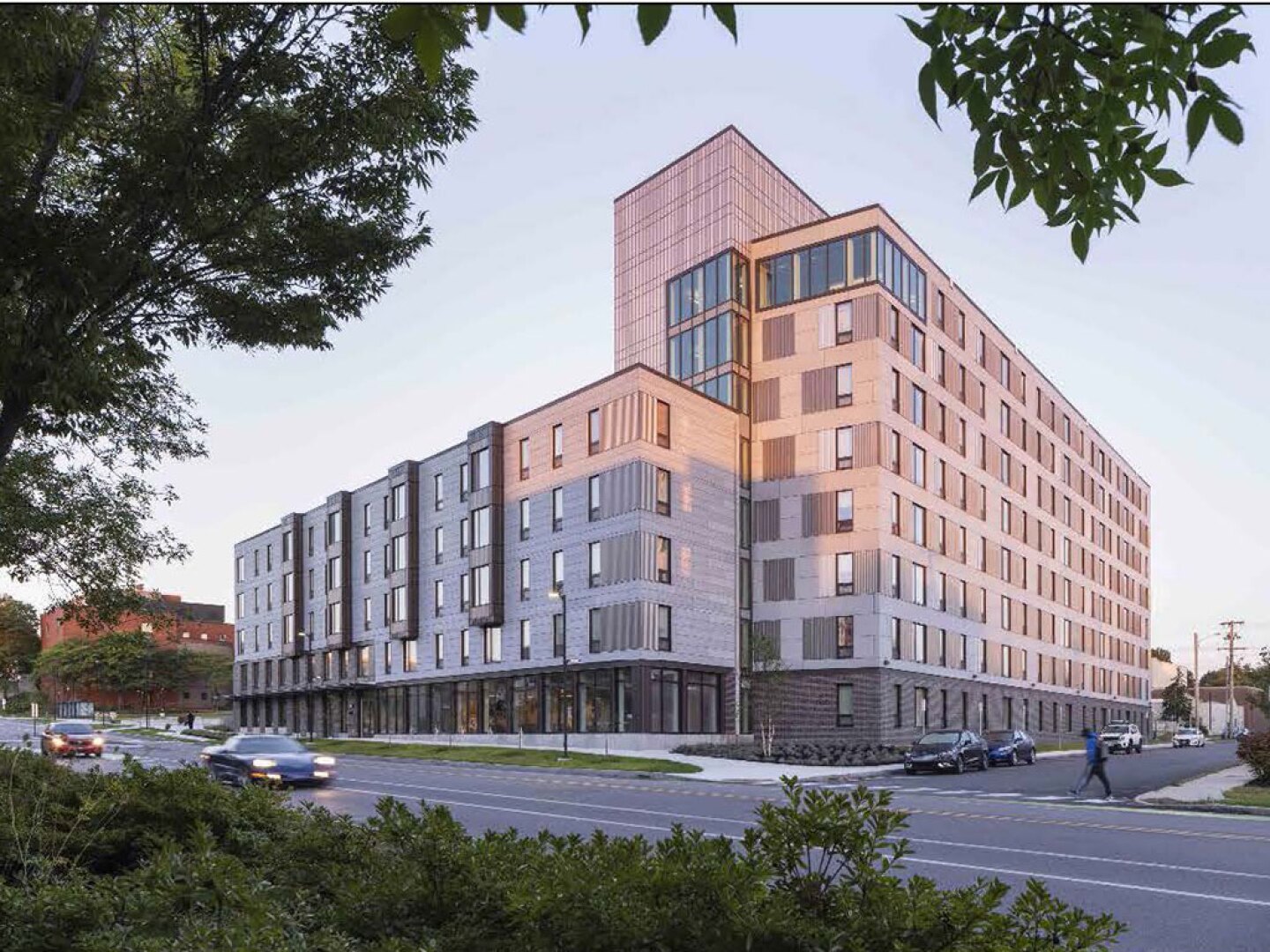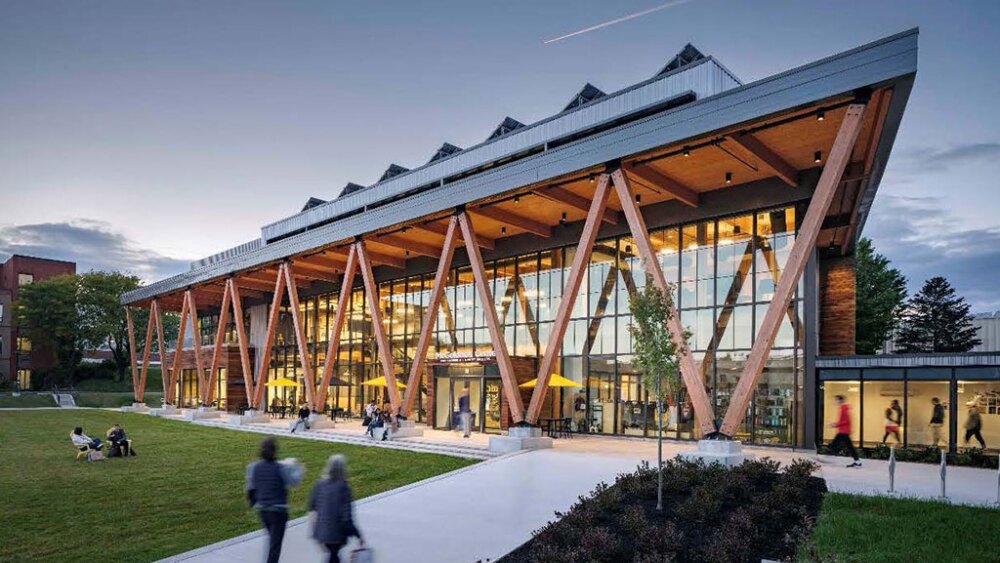In late September 2019, 7,300 commuter students were settling into their routines at the University of Southern Maine (USM) in Portland, where the academic year had just begun. Then, at the end of the month, a fire main broke beneath the repurposed industrial building serving as the student center, flooding it with six inches of mud. City officials declared the building uninhabitable, leaving USM suddenly without a student center.
For the then commuter campus, the student center was essential—a home away from home, where students socialized, studied, and ate. With the center out of commission, the university had to quickly relocate dining and other critical services to various locations scattered across campus.
At the same time, the university had just completed its university-wide facilities master plan, which outlined a strategy to build a sustainable, iconic academic campus that would enhance the commuter experience while fostering a welcoming residential community. The cornerstone of the plan was the construction of a new residence hall and student center that, together, frame a new quad.
Financed by $20.1 million in bonds from the state of Maine and the University of Maine System, with additional funds raised by USM, the project marked the university’s first public/private partnership (PPP). A request for proposals competition resulted in the selection of a team led by Capstone Development Partners as developer, with Elkus Manfredi Architects and SMRT Architects & Engineers as the design team, and PC Construction as the design-builder. Numerous specialty consultants were also involved.
The project includes three major components:
1. The Bean Green is a one-acre (0.4 ha) quad sponsored by Maine retailer L.L. Bean that serves as the campus’s central gathering space.
2. The Portland Commons Residence Hall consists of a 580-bed, 218,000-square-foot (20,253 sq m), Passive House–certified structure projected to use less than 50 percent of the energy of a typical modern building.
3. The McGoldrick Center for Career & Student Success is a three-story, 41,000-square-foot (3,809 sq m), LEED Gold–certified student center that embodies USM’s three-tiered student support system:
- The first floor focuses on social support, featuring a 254-seat dining commons, a café, a pub, the university store, and the fireside lounge. Outdoor spaces include a portico and lawn for informal gatherings.
- The second floor has career counseling and financial support services, where students prepare for/meet with potential employers. Career fairs are also held here.
- The third floor is dedicated to emotional support, with lounges for affinity and ethnic groups, as well as a large, shared lounge space.
Transformations
The new buildings and quad have created both a physical and symbolic center for the campus, connecting old and new facilities while serving students and the community alike.
- The project has revolutionized the commuter student experience. USM went from having no central student space to boasting one of the most vibrant student centers in New England.
- The introduction of on-campus housing for 580 students is transformative for the university. About eight percent of USM’s student population can now live on campus, resulting in such benefits as improved academic performance, expanded student recruitment, and reduced pressure on Portland’s housing market.
- “Donors are inspired, many saying they’ve never seen a project transform a place so completely,” says Corey Hascall, president & CEO of the USM Foundation.
- The project unifies the previously undefined Portland campus with a central focal point.
- It establishes architectural clarity, reinforcing the modernist regionalism of the campus and reflecting Portland’s waterfront with materials such as corrugated metal, grey panels, and wood—elements that echo Maine’s values of living close to nature sustainably.
- The intersection of Portland Commons’ two building sections form a gateway, marking the heart of the campus.
Central to USM’s mission is transforming the local and state economies by providing access to education for regional students who might not otherwise be able afford it. The Portland Commons provides affordable on-campus housing below the market rate—a possibility that was out of reach for most students—while the McGoldrick Center offers comprehensive career-oriented services alongside spaces for emotional well-being and social connection.
As one of the first three university campuses to house a large-scale Passive House-certified building and one of the first to use mass timber for a significant structure, USM is now at the forefront of sustainable campus design in the United States. Although it’s too early to gather full energy-use data, the certifications signal a promising future, and USM will closely monitor the building’s performance in the months and years ahead.
Small university, big achievements
How did a small university with a tight budget reach such ambitious sustainability goals—ones that even wealthier institutions haven’t pursued? Much of the credit goes to Aaron Witham, USM’s director of sustainability, and to Glenn Cummings, USM’s president from 2015 to 2022, who championed certification.
Corey Hascall and the USM Foundation also played a crucial role, tapping into Maine’s “Yankee can-do spirit” through their capital initiative, the Great University Campaign, with the slogan “Great Takes Grit,” to raise an additional $3.86 million to support construction costs for the McGoldrick Center and the Bean Green.

The Double L Fireside Student Lounge, the University Store, and Husky Brew provide more spaces to connect, study, and relax in the McGoldrick Center for Career & Student Success. Natural stained wood, dark metal railings, light fixtures, and site furnishings also invoke the utilitarian character of the waterfront and downtown Portland buildings.
© Trent Bell
Their commitment to sustainability was driven by a sense of responsibility toward the environment and the unique needs of Maine’s demographic, suggesting that, over time, it will also be the right financial choice.
The most important lesson USM learned through this ambitious project is that determination and resourcefulness can overcome even the most significant challenges. USM’s success isn’t just about having technical expertise—it’s about having the “grit” to turn a vision into reality, despite being a smaller university with limited financial resources.
USM turned a crisis into an opportunity for growth by embracing sustainability as a long-term investment, leveraging partnerships through a public/private partnership model, and engaging their wider community. A forward-thinking mindset and adaptability played crucial roles in the project’s success, proving that smaller institutions can lead the way in sustainability and student-centered design. USM’s experience should inspire other universities and demonstrate that bold visions and strategic planning can bring about transformative change.







