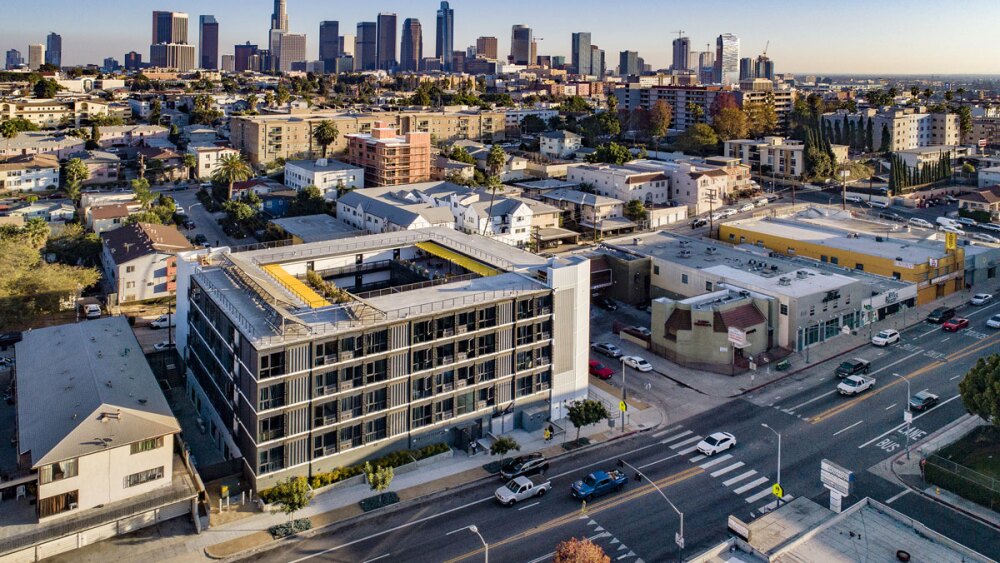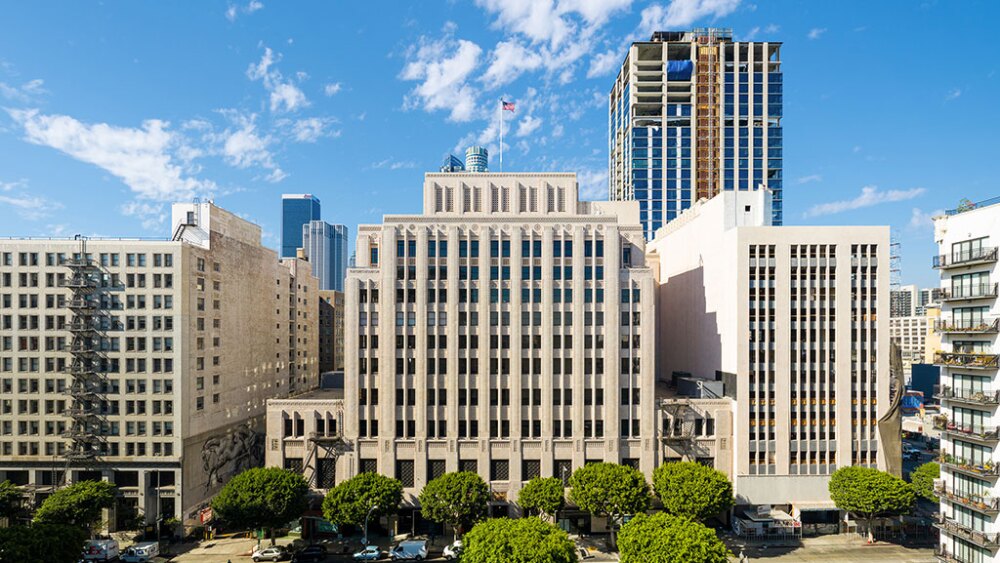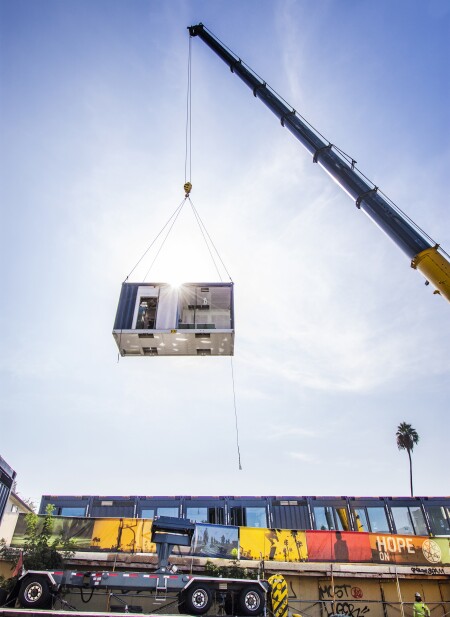The intriguing—and often maddening aspects—of effective urban development lie in complexities beyond those of the physical environment. Factors such as demographics, economic trends, financing sources, and market pressures create or hinder opportunities, even as planning and regulatory initiatives try to guide both public and private investment toward consensus goals. Time provides another variable: whereas interest rates may change quarterly, housing crises take a long time to start and even longer to address. At this moment, urban development faces a daunting number of well-known headwinds. Los Angeles is a headliner among places in the nexus of short-term and long-term trends buffeting city growth; it’s also a good place to observe how design thinking moves a city forward.
In a period short on opportunities and long on challenges, design matters even more. Good design principles are always worth employing, whatever the development climate, but three key design aspects pertain in particular: alliance, resilience, and quality.
Design alliance
The discipline of planning, by its nature, is interested in the qualitative big picture. Planning orchestrates a framework for individual projects to create a place worth making. Long-range planning in Los Angeles created a growing light-rail network, which in turn reduces reliance on automotive transport and allows dense, mixed-use development with reduced parking along transit corridors. The Los Angeles Metro line from downtown to Santa Monica has led to iconic architecture and walkable nodes along that line.
Design alliance is similar but happens at a smaller scale. It entails seeing a project as inherently connected to its context and looking for opportunities that benefit both the individual project and the neighborhood where it exists.
Here’s an example: as large development sites become rarer and rarer in geographically constrained cities, smaller sites become the predominant opportunity for development. Throughout L.A., the development of small infill lots in such neighborhoods as Koreatown, Echo Park, and Los Feliz are stymied by the need for parking (most of these sites don’t require parking by code; despite L.A. having an overall abundance of parking, it’s not always where people need it and the city has not urbanized to the point where most people can access transit conveniently, so parking, in most instances, is still needed) and the expense of a small parking podium. Retail and commercial district parking garages represent a well-known strategy to energize historic retail and commercial corridors—why couldn’t a private or public collective create a residential district garage, making feasible small-lot developments in and around it? Further alliance opportunities might come from collective battery storage for a microgrid to shared open space on the roof—all of which could offset the costs of individual projects.
The idea of design alliance starts with the premise that a single development can never be entirely self-sufficient, so it makes sense to look for creative collaborations with neighbors to increase project feasibility while adding something of value to the community. Design alliance might be quite prosaic: for instance, adjacent developments agreeing to share a joint emergency vehicle access, thereby increasing both sites’ building area. An alliance might also be the thoughtful design of a ground-floor space in a new tower, anticipating a home for an iconic neighborhood restaurant at risk of losing its current space.
Seeking alignment between uses can serve financial as well as urban goals. The symbiosis of hospitality and condominium design has yielded many economically successful projects that also help create thriving urban environments. The W Hotel in Hollywood is an iconic example of such an alliance, combining hospitality and residential uses while straddling a subway stop that creates an urban plaza adjacent to the Walk of Fame on Hollywood Boulevard.
Design resilience
In recent years, the consideration of climate resilience factors has become common in evaluating development opportunities and existing buildings, particularly in coastal urban areas. To extend the idea of resilience in a broad sense, how can development confront such challenges as the relative high tide of capital costs and abrupt market changes?
One example of design resilience is designing for flexibility. For hospitality and housing development, volumetric modular manufacturing can be an effective way to negotiate tight schedules and mitigate local labor shortages. From a design resilience perspective, effective project design considers the possibility of either modular or conventional project delivery. If design is flexible from the outset, buildings can be maintained as long as possible and adapt to changing project environments. A series of supportive housing sites from Hope Development in central L.A. followed this strategy. All were built with volumetric modular construction and adapted nimbly to include various steel and wood manufacturers over the series of four projects to successfully negotiate changes in global trade, supply chain disruptions, tariffs, transportation, and manufacturer ownership through flexible design resilience.
Design resilience can also take the form of a development program that evolves over time as needs and circumstances change. Effective large-scale urban planning is adept at creating a loose framework that can adapt to changes in long-term market conditions. At the scale of a single project, design resilience involves considering how design might allow for multiple adaptive paradigms in the future. No one could have expected how remote work became common out of necessity, and no one can predict what that might mean for the near future or how it might change in the long term. With adaptive use of weakly occupied central business district office buildings on our collective minds, it’s worth considering the implications of designing buildings for just one use. In hindsight, open-plan office towers with deep floorplates, although flexible for changes in office tenants, are proving less flexible in adapting to new programmatic uses.
Designing for the present without considering the future isn’t limited to office buildings. What’s the future of an urban mixed-use building whose anchor grocery store closes shop? Once that happens, it’s a little late to consider how the space might have been designed with resilience and adaptability. Complex development projects take years to complete, but they open their doors to a constantly changing, unpredictable world. Things change.
Many cities are recognizing the long-term challenge of resiliency from a design perspective. It is often reflected in fresh approaches to zoning and land use that rely on aspects of form-based design to encourage design resilience. Downtown Los Angeles’ new Community Plan, once implemented, will greatly increase the flexibility for development in ways historically limited by inflexible zoning code that prioritized prescriptive uses over adaptability and form. In preserving the character and scale of some historic areas and long-term manufacturing uses, the plan balances the past and present, and it anticipates future adaptation and change.
Design quality
The Trust Building in Los Angeles’ historic core is a case study in the long-term value of design quality. Originally built for the offices of a title insurance and banking firm, the building opened in 1928 and has been adapted to multiple uses over its history, including light manufacturing and even as a temporary home for the city’s central library. The building’s appeal comes from its crisp terra cotta facade, its inventively grand entry lobby, and its engaging tile murals within a bronze-gated portico. Renovated in 2020 by Rising Realty for creative office use, the building has recently been acquired by University of California, Los Angeles to serve as an urban satellite building. Although the Trust Building has been preserved substantively intact for nearly 100 years, the predominant character of its context— physical, cultural, and economic—has been constant change. Design quality is a significant factor in preserving the Trust Building’s value over time.
The idea of a contemporary development being able to absorb the expense of a bronze-gated portico at this moment of high costs and tight capital may seem risible. But design quality and cost, though related, are not identical. Design quality is creating something desirable in a place that matters, no matter the finish or budget. It’s worth noting that the back of the Trust Building is simple brick, not terra-cotta, and the high level of finish extends mainly through the public areas of the building.
Three blocks from the Trust Building, the historic Tower Theater reopened in 2021, reimagined by architect Foster + Partners as an Apple store. Although the reimagined space has been exquisitely adapted to its current use, the original building, one of a group of historic theaters along the Broadway Street corridor, was notably short on bronze. Its design was economical for the time, done like a stage set to create an engaging and attractive exterior that would draw people into the theater. Architecture purists might debate the integrity of buildings with skin-deep, decorative cladding, but this expedient approach to design has an inventive quality that created value over time and played a part in the birth of a vital architectural and cultural district for the city.
It’s important not to conflate high design quality with high cost. Often, the value of design isn’t what a particular building looks like or is made of, but the space created and shaped by it. None of the now-historic theaters along the Broadway corridor in L.A. are themselves architectural masterpieces, but together they form an urban space with lasting and incontrovertible value, despite their economy of construction. This historical case study has lessons for current times—how many clear, anodized storefronts are sitting empty in mixed-use urban buildings? Design quality alone is not going to fill ground floor retail space if there’s a current surfeit; but the ones that lease first will always be the ones that evince design quality at the pedestrian level.
Design begins with an idea and vision; the quality of the design idea is the key to creating both short-term and long-term value. Consider the trajectory of the design idea in a contemporary project: the mixed-use collaboration between Related and Gehry Partners across from Disney Hall in L.A. The long-anticipated project opened in 2022 and includes a hotel, rental apartments, and a group of restaurant and retail spaces. Transforming a parking lot on a sloping site at the edge of an internally focused performing arts center into an engaging urban environment is a tall order. The project, spanning almost two decades from its initial conception, went through many design revisions, many of them open to public scrutiny.
Through its various iterations, the project’s program, urban presence, and architectural expression shifted significantly, but what remained constant was a strong design idea: a clear-eyed solution to the problem of creating an urban environment that (for now) is disconnected (but not distant) from its surroundings. The design concept of two relatively short towers bracketing an engaging series of multilevel indoor and outdoor spaces that step down the sloped site and up from the street create, define, and protect a small-scale urban environment that anticipates connections and continuity with future developments—essentially, a mini-city providing a deft synthesis of uses, views, and architectural perspectives. Starting a project with a high level of design quality preserves its value through the vagaries of cost variations and economic challenges. Resilient and alliant design, alongside this thoughtful quality, may make the way we are shaping the built environment now stand the test of time in ways we can’t anticipate.








