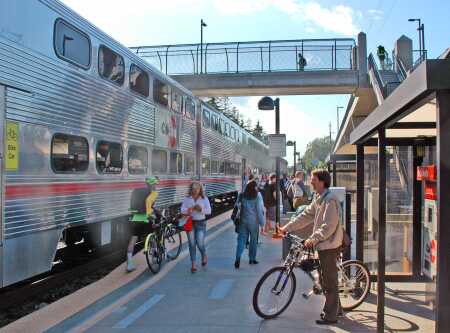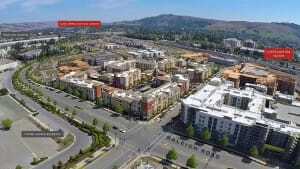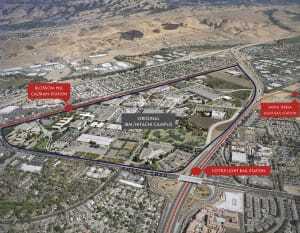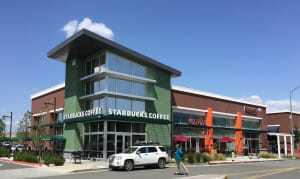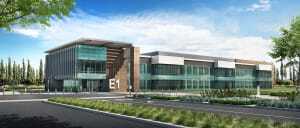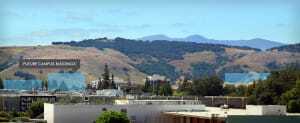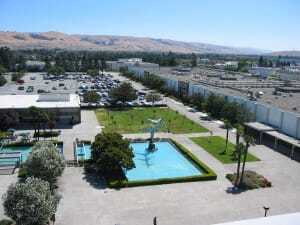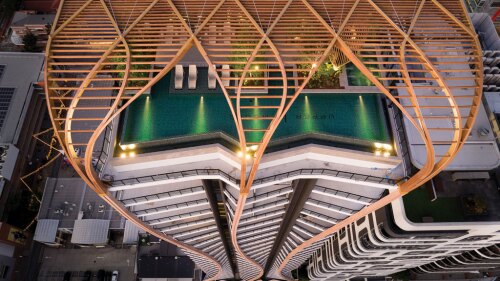The development of Cottle Transit Village—San Jose, California’s first and Silicon Valley’s largest mixed-use transit-oriented infill site—is well underway after a long Great Recession–led hiatus. Located 15 miles (24 km) south of the city center on a development “island” formed by Cottle Road, Monterey Highway, State Route 85, and the triangulation of three rail transit stations, Cottle Transit Village comprises two new retail/commercial centers, green infrastructure with parks, a bike trail, sports fields, and more than 3,000 homes sprouting up in new neighborhoods next to the HGST campus.
The consolidation of this bucolic former IBM campus—now owned by HGST, a data storage technology company—is being viewed as a value-added model for “rightsizing” an industrial site and reentitling its excess land to create a dense urban village in a largely suburban city that has become a development focus for the fast-changing San Francisco Bay area. Early successes include more efficient land use, greener buildings, retention of manufacturing jobs, and a needed mix of housing, services, and recreation—all linked to transit.
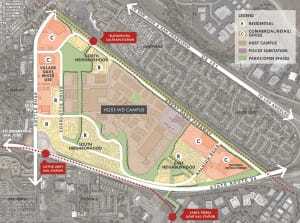
The Cottle Transit Village master plan by San Francisco–based Ken Kay Associates “rightsized” HGST’s campus to half the acreage; wrapped it in a green apron of open space, parks, and trails; and created a walkable/bikable village with three residential neighborhoods and two commercial centers linked to three transit stations. (Ken Kay Associates)
Cottle Transit Village is “definitely our first foray into transit-oriented mixed use in a very substantive way,” says Nanci Klein, San Jose’s deputy director of economic development and director of real estate. “San Jose is a city that has been suburban and sprawling, and we want to move to being a comfortable urban environment. We’re aspiring to be a place that has great walkable places, parks and trails, and connections to transit.”
Since the recession, the region’s growth has centered on San Jose, along with San Francisco and Oakland. With more than 1 million residents, San Jose is now the largest city in the nine-county Bay Area, the third-largest city in California, and tenth largest in the United States. Its downtown is considered the unofficial capital of thriving Silicon Valley. Spanning 180 square miles (466 sq km), this affluent city—whose average household income exceeds $100,000—is expected to have 400,000 new residents by 2040. Freeway congestion, along with demand for new housing, has migrated from northern Silicon Valley and San Francisco, prompting San Jose to shape its own growth around dense urban villages.
From Hard Drives to Streetscapes
In 1956, IBM developed the site as its iconic first West Coast campus for manufacturing the world’s first hard disc drives. At its peak, Big Blue employed 13,000 there. In 2002, Hitachi Global Storage Technologies (now called HGST, a wholly owned subsidiary of Western Digital [WD] Corporation) acquired the site when it purchased IBM’s hard drive–related land and production facilities. HGST began assessing how best to use the IBM facilities within the framework of its existing business portfolio. It concluded that the site was too large for its needs, and that consolidating operations would be wise.
In 2003, the company hired Ken Kay Associates of San Francisco to evaluate the property for rightsizing 332 acres (134 ha) of the campus and to identify value-creating uses for the remaining land. The urban design and planning firm worked with HGST to optimize the campus size and take advantage of its proximity to transit—the Blossom Hill Caltrain station and the Santa Clara Valley Transportation Authority’s Cottle and Santa Teresa light-rail stations. The goals for HGST and the city of San Jose were to leverage the city’s new transit-related infill redevelopment policies and to keep HGST’s 2,000 jobs—including many in manufacturing. The initiative focused on how to convert an industrial park into a livable workplace and village.
Ken Kay Associates advised HGST to consolidate its workplace on 160 acres (65 ha); led a planning process in collaboration with the city, civic organizations, and local residents; and created a master plan for developing the remaining 172 acres (70 ha) into a mixed-use transit village. In 2005, San Jose’s city council approved the plan, which called for 2,930 homes, 460,000 square feet (43,000 sq m) of retail and commercial space, and 17 acres (7 ha) of parks and open space. The city also allowed HGST to consolidate its operations on half the campus and keep its building capacity of 3.6 million square feet (334,000 sq m) for research and production. Municipal zoning was changed from industrial to mixed-use/residential planned development throughout the transit village acreage.
Developing the Urban Village
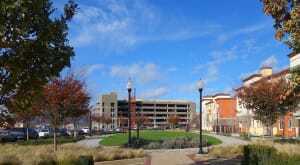
The village’s green infrastructure includes Charlotte Commons (right) and three miles (5 km) of walkable streetscapes, a five-mile (8 km) multiuse path, and greenways, parks, and sports fields; on the right are the village’s first developed homes. Starbucks (below) is a draw at the Village Oaks retail center, anchored by Target and Safeway. (Ken Kay Associates)
The plan allowed HGST to focus on establishing its brand and growing its business, with support from the sale of development-ready mixed-use land. Since 2006, the company has sold all seven parcels of village land, the majority of which is either completed or in late-stage development. One of HGST’s first challenges occurred when the original developer defaulted on its purchase agreement during the recession. HGST took on the role of master developer, engaging a broker for the land sales and constructing the village’s streets, sewers, utilities, parks, and open space. It also funded the construction of a $2 million pedestrian bridge linking the village and campus to the adjacent Caltrain station.
Ken Kay Associates designed and oversaw the construction of the village’s green infrastructure—three miles (4.8 km) of walkable streetscapes, a five-mile (8 km) multiuse path, greenways, the 10.6-acre (4.3 ha) RAMAC Park with lighted sports fields, the 5.5-acre (2.2 ha) Raleigh Liner Green, and one-acre (0.4 ha) Charlotte Commons. Completed in 2008, the infrastructure forms a “green apron” that wraps around the HGST campus and provides ten-minute pedestrian and five-minute bicycle connections to transit stations, as well as a buffer and screen for HGST’s manufacturing operations.
The firm then advised HGST and real estate professionals on transit village land use strategies and helped the city evaluate proposals. Sales and development of parcels began as the economy bounced back. In 2010, St. Anton Partners of Sacramento, California, purchased the first parcel to build apartments and townhouses on Charlotte Commons; they were completed in July 2014. Village Oaks, the 325,000-square-foot (30,000 sq m) Target- and Safeway-anchored retail/commercial center, developed by Hunter Storm of Cupertino, California, and San Francisco–based joint venture partner PCCP, opened in 2014. Four developers, including Miami-based Lennar, are building residences ranging from affordable apartments to single-family homes costing $1 million or more.
In 2014, San Jose’s city council approved the Great Oaks Master Plan for 76 additional acres (31 ha) between Great Oaks Boulevard and State Route 85 owned by New York–based iStar Financial. The plan by Ken Kay Associates integrated this final piece of the development island with the village’s existing street and greenway system. Again, the city rezoned the land from industrial to mixed-use planned development. Hunter Storm and iStar are developing a commercial center with a Costco, other retail space, and flexible office/research and development space, with a residential neighborhood to follow.
Cottle Transit Village “is an ideal urban village that just needed to be completed,” says Edward Storm, board chairman of Hunter Properties, the parent company of Hunter Storm. “We knew that by completing this village we’d provide ridership for public transit, support for job retention, and then taxes and commercial support would follow.”
HGST Campus Evolution
HGST demolished 1.3 million square feet (121,000 sq m) of buildings and infrastructure on the village portion and recently began focusing on renovating its campus to address evolving needs in a changing market and to retain some historic elements without compromising future use. Working with Ken Kay Associates, HGST is exploring the preservation of the historic greenbelt pedestrian spine and planning a new campus with taller, greener buildings. HGST is going vertical with a four-story, 122,000-square-foot (11,300 sq m) administration building designed by Gensler that is slated to achieve Leadership in Energy and Environmental Design (LEED) Silver certification. Mountain View, California–based DGA architects and planners designed a two-story, 102,000-square-foot (9,500 sq m) LEED Silver–certified engineering development building. Sunnyvale, California–based Level 10 Construction is building both, with completion scheduled for July 2016.
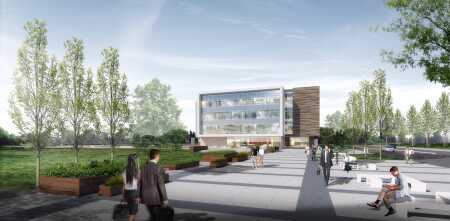
The HGST campus is growing taller and greener with new buildings: DGA Architects’ 102,000-square-foot (9,500 sq m) E1 engineering development building (above) and Gensler’s 122,000-square-foot (11,300 sq m) administration building (right). Both are aiming for LEED-Silver certification and 2016 completion. (Gensler)
As Western Digital has acquired other companies and technology and the number of campus employees has grown to 2,200, HGST has focused on creating “flexible, agile work environments for growth and change that will allow us to be a productive and competitive employer in the valley,” says George Horvath, the company’s vice president of global real estate and site operations. The site’s master plan calls for having as many as 3,000 more employees on the campus, so intensified development is in the mix.
Many cities in the region are averse to converting land for mixed-use employment campuses, says Ken Kay, president of Ken Kay Associates. But, he says, “employers and employees both want denser, more urban, integrated mixed-use environments and do not want to be in a business park. Office space now has to fit more people on less site, which also responds to the trend that workspaces are becoming smaller as demand for space increases.”
San Jose’s Urban Villages Plan
Cottle Transit Village’s densities range from 20 to 60 units per acre (49 to 148 units per ha)—far greater than San Jose’s typical 12 units per acre (30 units per ha) outside downtown. During the recession, some homebuilders wanted to downzone the number of units and build inexpensive single-family houses and townhouses. Ken Kay Associates and the city helped developers understand the need for higher density to create a lively urban place and to support transit. “In the end, the areas closest to transit are being built out at TOD densities of 60 units per acre,” says Kay.
The transit location is key. Cottle Transit Village and HGST benefit from connections to expanding regional transportation infrastructure: their Caltrain connects with downtown San Jose’s historic Diridon Station, a multimodal hub linked to San Jose International Airport, Amtrak, and local and regional bus service. Diridon Station also is a planned stop for the San Jose BART extension and the California High-Speed Rail, which is anticipated by 2029 to run from San Francisco to the Los Angeles basin in under three hours.
Greater density also helps the city’s bottom line, says Klein. Because California’s Proposition 13 limits property taxation, housing alone is a drain on the general fund, which pays for public services. Residential development of 40 to 60 dwelling units per acre (98 to 149 units per ha) “just breaks even—even with mixed uses and retail.”
The Envision San Jose 2040 General Plan calls for as many as 70 “active, walkable, bicycle-friendly, transit-oriented, mixed-use urban settings” for new housing, and job growth for an innovative workforce. City officials say that urban villages are needed for the 400,000 new residents the Association of Bay Area Governments regional planning agency estimates will move to San Jose by 2040.
Though still under construction, Cottle Transit Village “represents a success story in getting balanced growth of jobs with housing,” says Benjamin Grant, urban design policy director for the San Francisco Planning and Urban Research Association. “The land use for this location is very compelling and appropriate [and] fits into the city’s broader vision of intensifying the city rather than sprawling at the edges.”
Kathleen McCormick, principal of Fountainhead Communications, is a writer and editor focused on sustainable design, the environment, and healthy and resilient communities.

