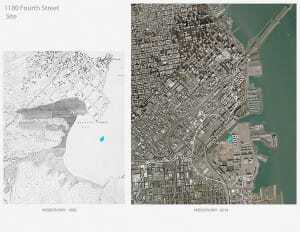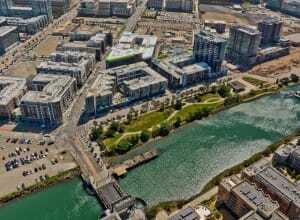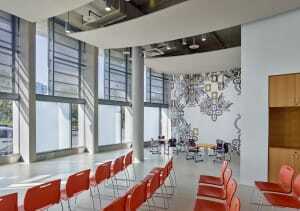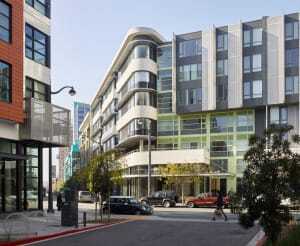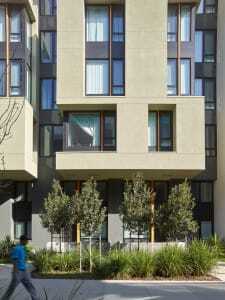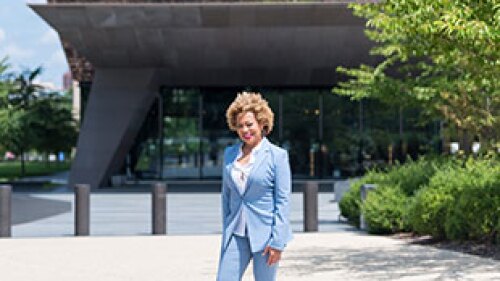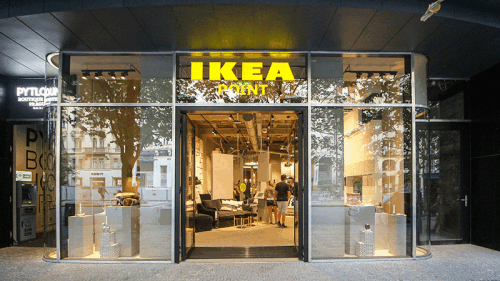In San Francisco, a city famous for its beloved neighborhoods—but infamous for its astronomical cost of living—the development of a new neighborhood on a brownfield site proved to be a rare opportunity to address a housing shortage that has displaced low-income households and threatens the city’s cultural and economic diversity.
So in 1998, when the San Francisco Board of Supervisors adopted the redevelopment plan for Mission Bay, a 303-acre (123 ha) neighborhood on the city’s eastern waterfront, a core component of the plan was that one-third of the proposed housing would be dedicated as affordable. Prime blocks facing parks and lining future retail streets were set aside for this purpose. In so doing, the San Francisco Redevelopment Agency understood that affordable family housing—prominently located, well designed, and skillfully managed—would catalyze a new neighborhood and enliven a district that lacks the complexity and charm of the city’s older neighborhoods.
Once a tidal lagoon filled in by the Southern Pacific Railroad during the 1860s, Mission Bay is now a burgeoning mixed-use district bounded on the north by the San Francisco Giants’ AT&T Park and on the south by a new research campus for the University of California, with thousands of housing units built or under construction in between. The latest addition to the neighborhood, 1180 Fourth Street offers 150 units of affordable family housing, retail storefronts, and community space. The site is the full city block that fronts Channel Park and anchors the north end of the Fourth Street retail corridor at the acute angle formed by Channel and Fourth streets. However, with such a prominent location came design obligations and expectations that are unusual for affordable housing.
In 2008, when the redevelopment agency issued a request for qualifications to develop affordable housing at this location, the standard of quality and expectations for the district were high. “The site is a gateway to Mission Bay South,” says Pedro Arce, a staff architect for the Office of Community Investment and Infrastructure (OCII), the successor agency to the redevelopment agency. “It is at the end of a view corridor along Fourth Street, which connects South of Market to Mission Bay South. Added to this is its immediacy to Mission Creek and the park bordering it, which plays a very important role as the multiuse recreational area for the residential portion of Mission Bay South.”
The redevelopment agency selected the local office of Mercy Housing California, a nonprofit affordable housing developer, to develop the site. Then, in 2012, the state eliminated its redevelopment agencies. “1180 Fourth Street was the first project to close on construction financing in San Francisco after the statewide dismantling of redevelopment agencies,” says Barbara Gualco, Mercy Housing’s director of real estate development, San Francisco region. “At this time, no permanent successor agency had been created, and the project was transferred to the Mayor’s Office of Housing and Community Development.” There is a ground lease involving Mercy Housing California; XLIV, a California limited partnership; and the city and county of San Francisco for a term of 75 years.
Completed in 2015, the building includes 99 apartments for low-income families earning up to 50 percent of the area median income (AMI) and 50 apartments for formerly homeless families. The project also includes 11,000 square feet (1,000 sq m) of neighborhood-serving retail space; 4,000 square feet (370 sq m) of community space, including a teen room, a computer lab, a fitness room, and flex rooms; and a 48-car parking garage.
Design Challenge
Mission Bay has been criticized by the local media for the homogeneous and monolithic nature of its buildings. Unlike San Francisco’s older neighborhoods, Mission Bay came together in relatively short order under a master plan composed of uniformly large development parcels. Elsewhere in San Francisco, city blocks tend to contain buildings of multiple scales; but in Mission Bay, most singular structures fill an entire block, with little variation in the size of their footprints, heights, or massing.
Because of the high water table, parking or other broad floor-plate functions cannot be tucked into basements. As a result, most commercial, institutional, and market-rate residential buildings in Mission Bay have podium levels that fill out the entire block. Though some of these buildings are lined with retail and townhouses for a more pedestrian-friendly street frontage, their podium structures preclude the breaking down of the blocks with smaller-scale buildings, courts, or pathways.
At 1180 Fourth Street, the redevelopment agency had definite ideas in mind for the building’s urban and architectural design. “The city’s goals for the design of the project were to support the forming of a tightly knit community, combining the excitement of living in a bustling city with the potential for respite through orientation toward Mission Creek, neighborhood parks, and midblock open spaces,” says Arce. “Other features that characterize the residential district are buildings built to the property line with lively, pedestrian-friendly, residential entries and neighborhood stores. Sensitively scaled buildings should accommodate variations in design features and materials.”
Mercy Housing brought in three local firms to design the building: Mithun|Solomon as prime architect, Kennerly Architecture & Planning as associate design architect, and Full Circle Architects as associate architect. The design evolved as an intense collaboration among Daniel Solomon and Malcolm Harris of Mithun|Solomon and Owen Kennerly of Kennerly Architecture, with input at every stage from Arce. The team relied on three main strategies to make the building an engaging and catalytic presence in the new neighborhood. The first strategy was to cover only half of the site with a podium level, freeing up space for a large courtyard at ground level that breaks the buildings mass, opens views in from the street, and permits large-scale plantings and mature trees rooted in the earth rather than in raised planter boxes. This was possible because low-income residents were much less likely than residents of market-rate housing to own cars. In addition, the large community room next to the main entrance could have windows on both its street-facing and courtyard-facing sides, further enhancing visual connections.
The second strategy was to activate the ground floor with storefronts, townhouses, lobbies, and community spaces so that there were no blank walls along the streets. The retail space wraps all along the Fourth Street frontage, anchoring the corners of Long Bridge Street and Channel Street. The owners of a coffee shop have signed a lease for one of the commercial spaces, which is located on the corner of Long Bridge and Fourth streets.
“It was very important to design the largest commercial space on the corner of Fourth and Channel for a future restaurant,” says Gualco. “In this anchor retail space, Mercy provided types 1 and 2 mechanical venting to allow for a full kitchen, with an unfinished floor slab to allow tenants to install their own plumbing to meet their own specifications. All the retail spaces are separately metered for utilities and share two trash rooms, allowing the commercial parcel to function independently from the residential parcel.”
The third strategy was to break up the building’s bulk by expressing the wide range of common spaces and courtyards on the exterior, using them to cleave the massing and to add depth to facades. The elevations have three distinct architectural expressions that take their cues from the different ground-floor uses and respond to the particular nature of each street. Facing the park on Channel Street, 1180 Fourth Street has a civically oriented frontage, with the community room and a large oculus above the main entrance to the housing. The building’s 82-foot-tall (25 m) angled prow turns the corner onto Fourth Street, with glass-fronted retail spaces below, and a six-story facade articulated with four-foot-deep (1.2 m) perforated vertical metal sunshades. The other two frontages, on Long Bridge Street and a midblock pedestrian mews, have a quiet, residential character, so the building steps down here to five stories with deep recessed windows and two- and three-bedroom townhouses with private entry patios.
Making Density Livable
The development has more common space than most similarly sized market-rate housing does. This is essential because the occupancy level in the 150-unit building is about 700 people, compared with a typical occupancy of 300 or 400 in market-rate housing. Market-rate units typically have one occupant per bedroom, but in affordable housing in San Francisco, a two-bedroom unit may hold up to five people, and a three-bedroom unit may hold up to seven, often of multiple generations. Providing multiple common areas, including a fitness room, a community room, a computer lab and teen room, generous lobbies, and laundries, all opening onto courtyards, gives residents room to breathe.
Three courtyards, designed by local firm GLS Landscape Architecture, give the apartments access to nature and daylight. The paved entry courtyard is the most formal, with bamboo, tree ferns, mature red maple trees, and a barbecue area. The community room spills out to this courtyard to accommodate larger events. On the next level, connected by a grand stair, is the main courtyard, the most actively used of the three. It includes a turf field, lush plantings, and space for watching outdoor movies. Two secure play areas are associated with two three-bedroom units earmarked for residents who provide home child care. A third outdoor space, on the roof of the community room, consists of a community garden with planters that residents can use.
On-site social services are provided by Episcopal Community Services, a local not-for-profit organization dedicated to helping the homeless and very low-income people. Mercy Housing’s philosophy is to place offices in discreet locations so they feel calm and private. At 1180 Fourth Street, these functions are on the second floor and receive generous daylight. The main lobby area, free from the need to accommodate these functions, feels like that of its market-rate counterparts, with rich colors and materials and views to the courtyard and the city beyond.
Financing
The development received financing from a wide variety of sources, including the California Department of Housing and Community Development’s Transit-Oriented Development Program; the Office of Community Investment and Infrastructure; the California Debt Limit Allocation Committee; the California Tax Credit Allocation Committee; 4 percent low-income housing tax credit equity from Bank of America; a Bank of America and Silicon Valley Bank conventional construction loan; and a permanent loan financed through the California Community Reinvestment Corporation.
One-third of the residential units are earmarked for formerly chronically homeless households. “The formerly homeless units are subsidized with San Francisco Local Operating Subsidy Program funds, which provide the difference between the actual operating costs and the amount each household can pay [up to 30 percent of their respective incomes],” says Pam Sims, a development specialist for OCII.
Because of operating budget constraints, maintenance is always a concern with affordable housing. In addition to serving as developer, Mercy Housing California uses Mercy Housing Management Group, a national affiliate of Mercy Housing California, to manage its properties, which enabled better coordination between the design team and the maintenance staff.
Enhancing Age Diversity
One of the advantages of adding affordable housing for families in the city is that it brings generational diversity. “The city has a number of developments dedicated to singles, so this family development was a much-needed addition to the affordable housing supply in San Francisco,” says Sims. At 1180 Fourth Street, there are 261 children among about 700 residents.
In the 1950s through the 1970s, it was common for housing authorities to ensure that low-income housing did not look expensive. Urban renewal carved out large swaths of land for social housing, segregated from the rest of the city—a strategy that devastated communities and contributed to the stigma associated with affordable housing. Paradigms have since shifted, and now affordable housing is integrated into the fabric of the city, creating a mix of income levels. To address the concerns of existing residents, however, it is essential that affordable housing set the highest standard for architecture, urbanism, and management. The results are developments that contribute to the life of the city, physically, socially, and spiritually.
Daniel Solomon is principal of San Francisco–based Mithun|Solomon, prime architect for the 1180 Fourth Street development; Owen Kennerly is principal of San Francisco–based Kennerly Architecture & Planning, associate design architect for 1180 Fourth Street.

