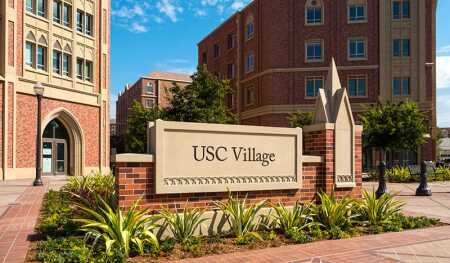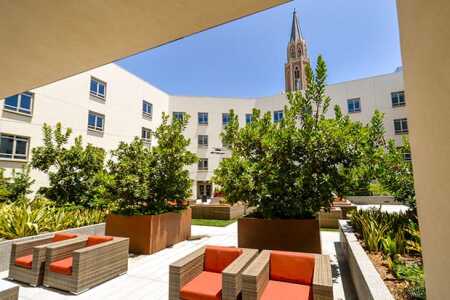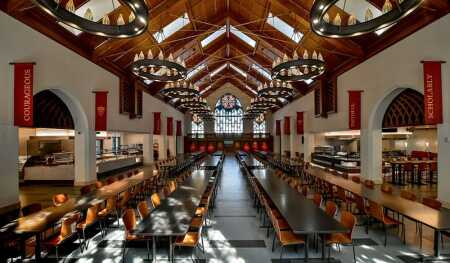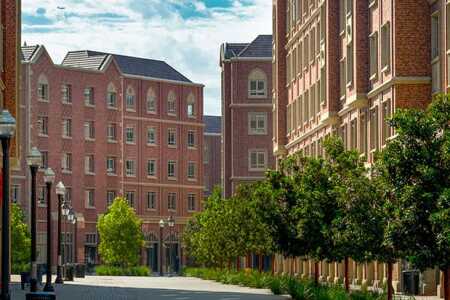Eleven years after a ULI panel examined the potential development of 15 acres (6 ha) controlled by the University of Southern California in south central Los Angeles, USC Village is a reality. The $700 million project, which opened in August, is a mix of housing for 2,500 students, classrooms, a dining hall, and a community-focused retail complex.
Described as the biggest project in south Los Angeles history, USC Village provides a direct link between the university and the neighborhood, while tackling issues of gentrification, education environments, and the university’s role in the broader community.
USC Village is “a game-changer in my mind, and I grew up in L.A.,” says Michael Banner, chief executive of community-focused lender Los Angeles LDC, who chaired the ULI’s technical assistance panel (TAP).
The 2006 panel was asked to consider a wide range of issues for the site, which comprised a mix of small strip shopping centers at the time, from the economic viability of a mixed-use complex to financing and transportation routes. After discussions with stakeholders, the panel created a detailed set of recommendations, focusing on the need to connect to the community, develop multiple uses, and extend mobility networks.
“The underlying theme of the TAP was the notion to make [the project] connected to the community as opposed to isolated [from it],” Banner says.
Many of the recommendations are evident in the finished product, a collection of six five-story buildings that carry over the university’s red-brick Italianate architecture. While clearly an extension of the university, including an intramural field and an 8,000-square-foot (743 sq m) dining hall, the project includes a Target and Trader Joe’s—national chains rarely found in the south side’s neighborhoods. There also is a 30,000-square-foot (2,800 sq m) fitness center, parking for 1,200 bicycles, and a 198,000-gallon (750,000 liter) water collection system.
The community was initially wary of the university’s plans, says Benjamin Torres, chief executive of Community Development Technologies Center, a nonprofit organization focused on community and economic development. “There has been a long-term history of concern between local activists and USC,” he says.
USC extends into one of the poorest neighborhoods in the city. In 2006, the TAP study found that 31 percent of families in the local area were below the poverty level and 9.6 percent of households receive public assistance. Affordable housing, jobs, and access to fresh food are among the myriad key issues to the community, Torres says.
The design process for USC Village took three years and included more than 100 community meetings. USC conducted its own master plan for the campus, before launching a specific plan process with the city.
From the city’s perspective, the focus was on creating a project that was “not fortress-like,” says Faisal Robles, principal city planner for the city of Los Angeles. “We wanted the campus oriented to the community,” Robles said. The area was also a “food desert,” making the inclusion of a grocery store a top concern.
USC made the public process a priority, Robles says. “They did not want to do a project from the top down,” he says. Many of the issues facing the community have been “well articulated” in the final project, including the mix of community retail and walkable areas. The project brings sit-down restaurants and grocery to area, “two uses south L.A. needed badly,” Robles says.
Torres says community leaders worked hard to illustrate to USC the different ways for the university to interact with the community, including examples from university projects around the United States that addressed issues like affordable housing.
“We did extensive research on what other universities are doing,” Torres says. “We had to demonstrate to them that other universities were doing the same thing.”
The university ultimately agreed to establish a $46 million fund to support the surrounding community, including $20 million to bolster a neighboring affordable housing complex and financing for a new fire station.
“We weren’t just developing something for the university community,” says Laurie Stone, associate senior vice president of real estate and asset management for USC. “The earlier you involve the community, the better the outcome for everybody.”
USC acted as its own developer on the project. “We wanted to make sure we were building it the way we wanted to build it,” Stone says. “At the end of the day, we wanted to have control of it.”
Special attention was paid to the retail environment and creating the right mix of shops, Stone says. Eighty-five percent of the 103,000 square feet (9,600 sq m) of retail space has been leased at “above market rate,” she says. “Retail is a small component—9 percent of overall gross—but that 9 percent is where the majority of users will interact with [USC] Village,” Stone says.
Adam Artunian, vice president of John Burns Real Estate Consulting, says he is not surprised that retailers have responded to the project. “I expect it to do really well,” he says. “There is a built-in audience in the students.”
The project should raise values throughout the area, including for apartment buildings, Artunian says. “It fits in well,” he says. “I think it is something everyone wanted to happen. It was clear that it was something needed.”
But the project has drawn criticism. Los Angeles Times architecture critic Christopher Hawthorne called the style “Disneyland meets Hogwarts.” Community leaders would have liked to see more direct links to the community and more “mom-and-pop” shops, Torres says.
But many community leaders stress that the project could provide a badly needed spark for revelation in the community. “In my opinion, it serves as an impetus for new urban design around the corridor,” Robles says.
Banner, who worked on the original TAP, says he appreciates the “scale” of the completed project and its “openness” to the community. And he likes that the “university has tremendous skin in the game,” giving the school motivation to continue to improve the area.
USC Village is “the pebble that you can throw into the pond and see the ripple effect,” Banner says. “There is a tremendous opportunity for greater investment to come to south Los Angeles.”








