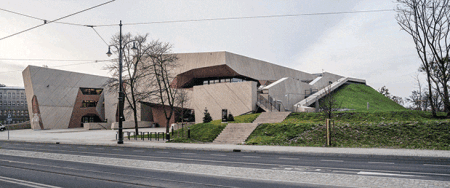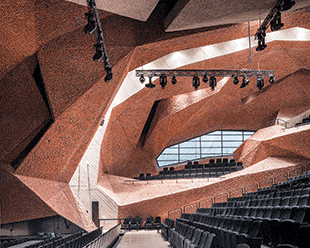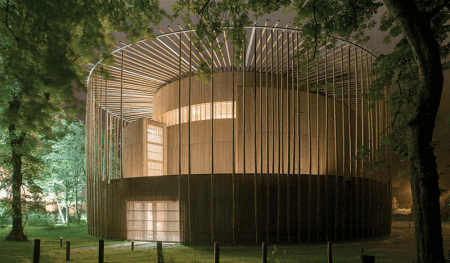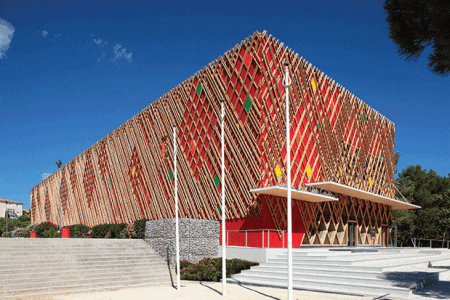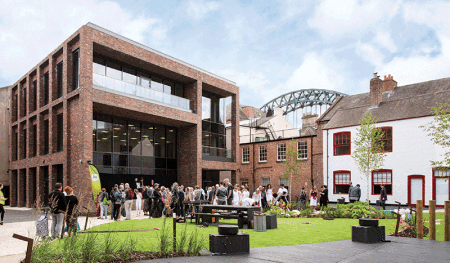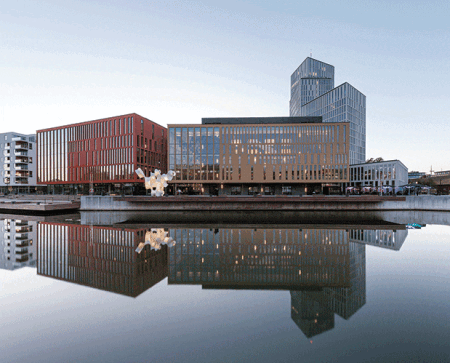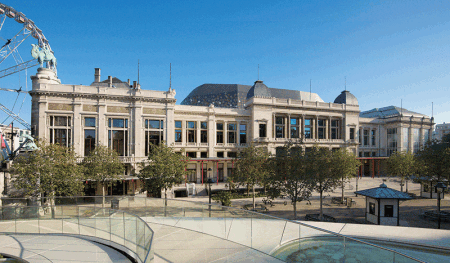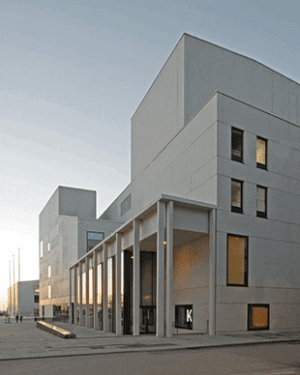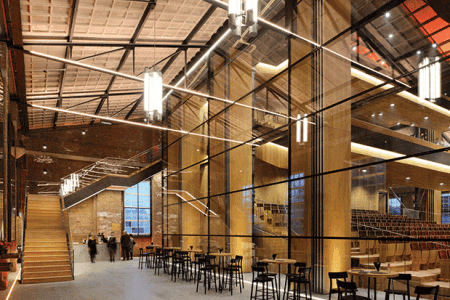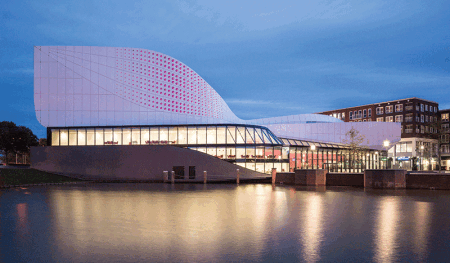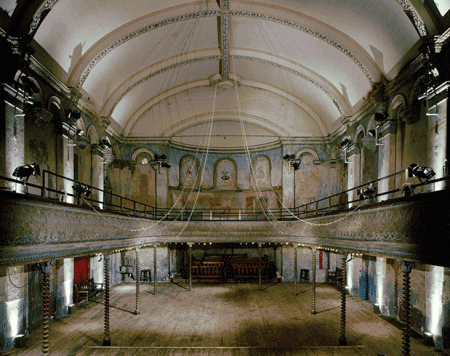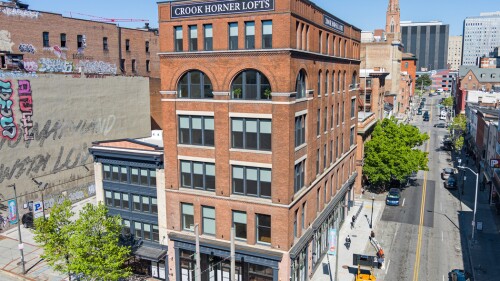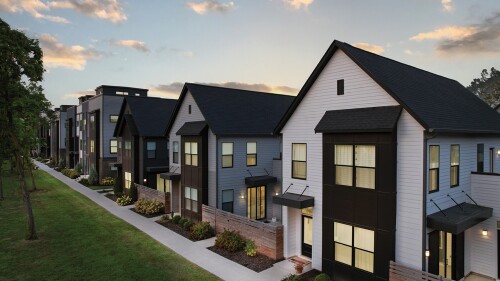Some are showstoppers in a city’s skyline, with an undulating or angular form or an unusual choice of materials. Others slip almost invisibly into a renovated industrial building or harmonize with a surrounding park. Either way, performance venues that integrate well with their urban context have the power to boost foot traffic to complementary nearby uses and amp up economic revitalization efforts.
The following ten projects—all erected during the past five years—include nature-inspired designs; mixed-use facilities that incorporate conference centers, education centers, shops, or other uses; historic structures carefully restored to retain their patina and charm; and theaters built to help reconnect waterfronts with nearby city centers.
1. Centrum Kulturalno-Kongresowe Jordanki, Torun, Poland
In shape, the Centrum Kulturalno-Kongresowe Jordanki multifunctional concert hall does not resemble the medieval buildings of the city of Torun at all. The craggy, rock-like form, sunk partly underground so as not to block views to the river and limited to half of its site to leave room for open space, is more in tune with its natural setting: an urban park ringing the historic city center. But in a contemporary spin on the city’s Gothic brick architecture, Menis Arquitectos of Tenerife, Spain, mixed concrete with fragments of reclaimed local bricks, carving out portions of the white exterior to reveal the redness within.
Reddish volcanic stone in the auditorium’s sculpted ceilings and walls provides excellent sound absorption. The ceiling can be adjusted to alter the acoustics to suit symphonies, chamber music, theater, cinema, or opera. A movable wall and removable seats allow the auditorium to be divided into two spaces. One wall can also open up to the outdoors to accommodate open-air performances. The building was completed for the municipality in 2015.
2. Elizabethan Theatre, Château d’Hardelot, Pas de Calais, France
The Centre Culturel de l’Entente Cordial, established by the department of Pas de Calais on the grounds of a historic château along the Strait of Dover, holds conferences, exhibits, and performances intended to strengthen Anglo-French cultural bonds. To enable year-round performances, the department held a design competition for a permanent Elizabethan-style theater, the first in France.
Paris-based Studio Andrew Todd gave the 388-seat auditorium a cylindrical form made of cross-laminated timber, ringed by bamboo poles, to blend into the park-like surroundings. Use of cross-laminated timber cut the structure’s assembly time to seven weeks. The auditorium is naturally lit and ventilated; cooler air from the concrete basement rises and exhausts through vents in the roof. It is designed to use less energy than the average French person does each year. Completed in 2016, the auditorium offers the country’s first thrust stage (i.e., a stage surrounded on three sides by audience seating) and can convert into a small opera house as well.
3. Jean-Claude Carrière Theatre, Montpellier, France
The Domaine d’O, an 18th-century chateau, has long served as a center for art and culture within a landscaped park. The department of Hérault sought to replace the site’s existing 220-seat theater with a larger one to accommodate increasing patronage. In designing the new 600-seat facility, local firm A+Architecture took cues from the nearby pine forest, using sustainably certified wood and recyclable materials. The modular wooden panels—thick enough to insulate neighbors from noise—are designed to be easy to dismantle and move and reassemble on another site should the need arise.
The exterior’s bright-red facades are clad with a lattice of wood meant to recall the diamond-shaped patterns of a harlequin’s costume. Theatergoers access the facility’s restaurant and the main entrance via a new esplanade. Extensive glazing brings natural light into the lobby and offers views to the park. The theater opened in 2013.
4. Live Works, Newcastle upon Tyne, United Kingdom
Since the early 1980s, Live Theatre has been producing and presenting new plays in a complex of historic buildings near Newcastle’s Quayside. Around the corner was a 100-year-old vacant spot among the buildings lining the Quayside. In 2016, Live Theatre completed Live Works, which involved redeveloping that empty parcel into a commercial office building, converting a historic almshouse in the complex into the company’s writing center for children and youth, and transforming a long-hidden historic courtyard at the rear, used for parking cars, into Live Gardens, a landscaped public space with an outdoor stage.
The new three-story office building relates to the nearby warehouses and historic Georgian almshouses; rental income from the office space will fund an additional play and education project each year. The building frames the outdoor stage’s proscenium and includes a public colonnade linking Live Gardens to the Quayside. London-based Flanagan Lawrence was the architect for Live Works.
5. Malmö Live, Malmö, Sweden
To boost Malmö’s appeal to tourists and give the southern Swedish city a competitive modern-day conference center, the municipality held an international competition to create Malmö Live, which includes a conference hall, a concert hall, and a hotel. Stockholm-based developer Skanska with the Copenhagen office of Schmidt Hammer Lassen won with a scheme that divides the massive complex into three distinct volumes, one for each of the program elements. The rectilinear forms are clad in stone to unify them but are angled and sized differently to create variety.
A ground-floor lobby connects all three volumes and doubles as a public passageway from the plaza on the complex’s north side to the promenade along the canal on the south side. The hotel includes restaurants, residences, and shops. The 1,600-seat concert hall hosts performances of the Malmö Symphony Orchestra and incorporates landings with views of the main lobby, promenade, and city. Malmö Live opened in 2015.
6. Queen Elisabeth Hall, Antwerp, Belgium
Antwerp’s zoo is one of the world’s oldest, dating back to the mid-1850s. The zoo built a concert hall at the end of the 19th century. Modernization during the late 1950s improved the performance venue at the expense of its linkages to the zoo and hid historic walls from view. In 2009, the zoo brought in London-based SimpsonHaugh to replace the labyrinthine and now-obsolete facility, integrate it into the surrounding zoo-owned Art Nouveau buildings, and add a conference center.
Opened in 2016, the new 2,100-seat auditorium has a shoebox configuration to provide better acoustics than its fan-shaped predecessor. A new, naturally lit atrium between the performance space and existing historic structures provides public space and, along with open staircases, enhances wayfinding. Convention facilities occupy both new and restored historic rooms. Rising above its historic neighbors, the auditorium’s contemporary facade of metal diamond-shaped shingles with gold, silver, and bronze finishes references the city’s tiled cupolas.
7. Stormen, Bodø, Norway
Heavy bombing during World War II destroyed most buildings in the arctic town of Bodø. By 2008, all but two blocks of the city center had been rebuilt. London-based DRDH Architects won the municipality’s master-planning competition with a scheme to fill those blocks with a new library and a new performance venue, together dubbed “Stormen” (“The Tempest”). To fit three performance spaces into the tight site, the designers placed the 944-seat main hall on the second floor and tucked a 260-seat multipurpose auditorium and a 480-seat music venue beneath on the ground floor. The main hall can be adapted to accommodate symphonies or theatrical productions.
DRDH broke the mass of the concert hall into smaller volumes, with the fly tower placed away from the perimeter and surrounded by shorter towers to blend into the cityscape. Both library and performance hall incorporate precast concrete facades with a white marble aggregate, designed to endure the harsh climate and reflect arctic light. High insulation, high thermal mass, and a heat recovery system keep heating costs down. The facilities opened in 2014.
8. Theatre de Kampanje, Den Helder, Netherlands
As part of the regeneration of Den Helder’s former naval yard, a group of maritime buildings left vacant after damage from bombing during World War II has been transformed into a cultural facility and theater. Amsterdam-based architecture firm van Dongen–Koschuch restored the brick structures and inserted the new uses with minimal interventions to preserve the character of the historic buildings.
The auditorium has glazed walls that preserve sightlines from one end of the building to the other. Movable wooden wall panels allow the space to be fully or partially enclosed as needed. The main entrance is at the heart of the complex, with a secondary one facing the city, creating a public path from the waterfront to the urban core. Completed in 2015, the complex also includes flexible performance spaces, an art center, office space, and a restaurant.
9. Theatre de Stoep, Spijkenisse, Netherlands
The Dutch municipality of Spijkenisse established the Theatre de Stoep as part of efforts to revitalize the town center in keeping with population growth. The curves of the white aluminum panels that cover the theater’s upper portion not only give the facility a performative presence on the water, but also respect a nearby 19th-century windmill by disturbing wind flow as little as possible.
Perforations in the white panels reveal a second aluminum layer beneath—a purple one lit by light-emitting diodes (LEDs) to make the building into a dramatic beacon in the evening. Designed by Amsterdam-based UNStudio and opened in 2014, the building houses a 650-seat auditorium and a 200-seat performance hall, along with cafés, a restaurant, multifunctional rooms, and theater offices. A large, column-free foyer orients visitors and connects the various programs. Adjustable ceiling elements enable the facility to accommodate a variety of performance types. At street level, extensive glazing brings in natural light and provides views to the town.
10. Wilton’s Music Hall, London, United Kingdom
In the mid–19th century, John Wilton purchased several townhouses and a pub in Stepney, a working-class district of London. Within a few years, he had constructed a music hall at the back of the buildings, which hosted variety shows. It survived a serious fire and a hodgepodge of alterations. Over the years, Methodists used the building to serve soup to striking dockworkers; it later became a warehouse for sorting rags; then it was abandoned. Twenty years ago, it began hosting performances again, but remained in poor repair, with about 40 percent of the site too fragile for use.
The dilapidation is part of its charm, so local firm Tim Ronalds Architects made the building safe and functional without changing its ramshackle look. That meant reconstructing the floor, stiffening roof trusses, waterproofing the basement, and otherwise strengthening and replacing building elements as necessary, while adding essentials such as an elevator, a bar, and a commercial kitchen. But pieces of detritus—such as rotted window frames, broken fireplaces, and an abandoned birds’ nest—were preserved. The work was completed in 2015 for Wilton’s Music Hall Trust.

