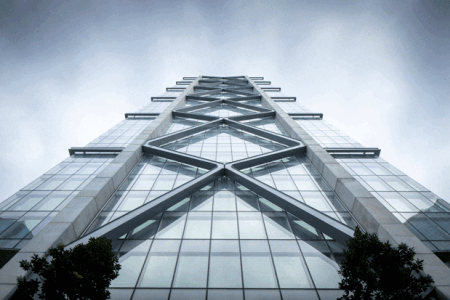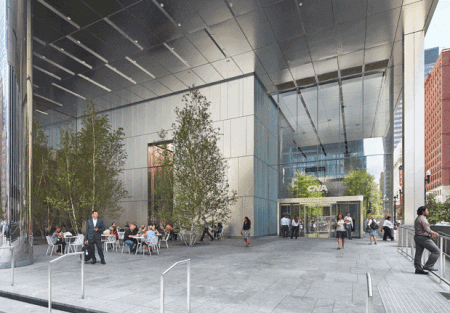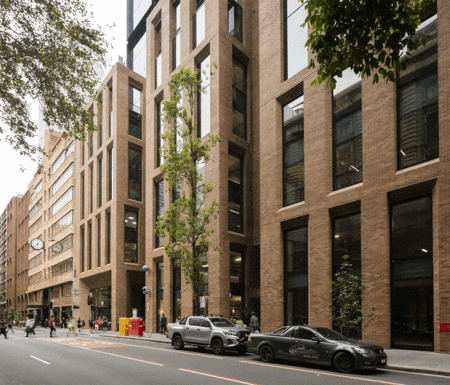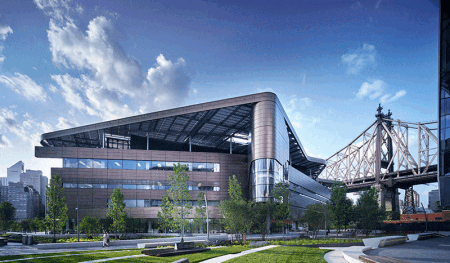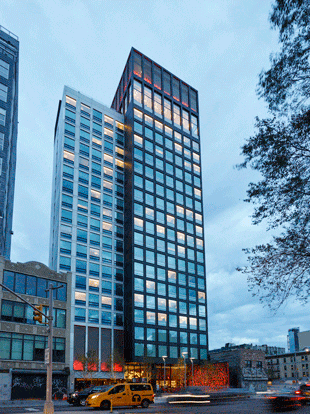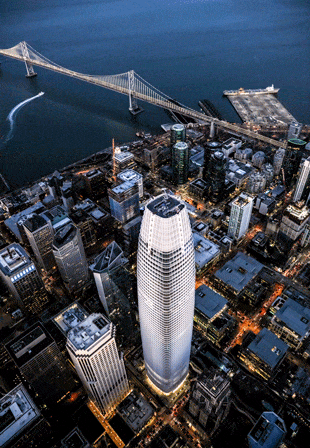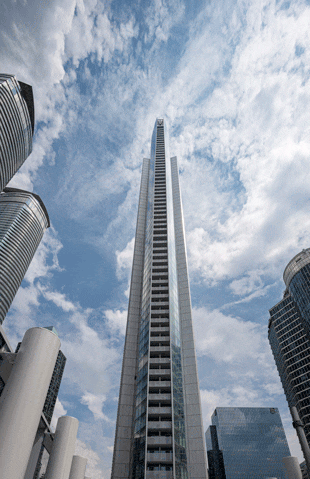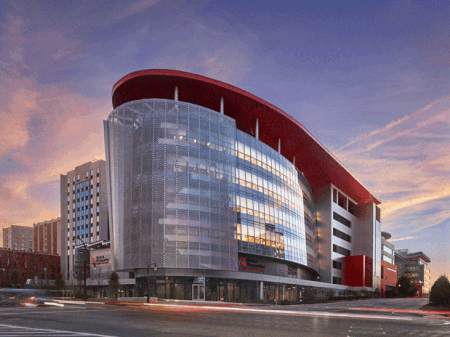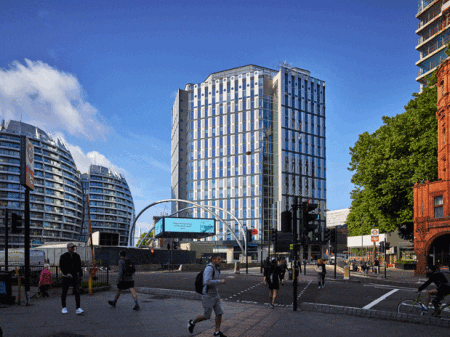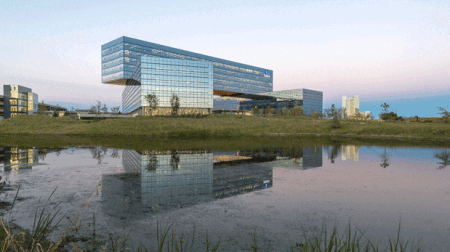Ten buildings make use of intelligent technologies to enhance the tenant experience, save energy and other resources, and gather data to help with building operations.
Smart buildings are buildings in motion. In some cases, that motion is literal, as windows open or blinds lower automatically. In a larger sense, however, intelligent technologies allow office towers, hotels, residences, and other building types to adjust and adapt—in real time—to their environment, their occupants, and other conditions in a way that more conventional structures cannot. The data that sensors gather and analyze also help operations staff make better decisions and have a ripple effect on the design of subsequent developments.
The following 10 projects—all completed during the past five years—incorporate building automation and data gathering. They include office towers with glazed facades that change in response to the sun’s position, a hotel that gives guests easy control over their room’s ambience, a net-zero-energy headquarters with a “sundial” that metaphorically conveys the building’s energy consumption, and a condominium complex that recognizes residents and unlocks doors for them.
RON NYREN is a freelance architecture and urban design writer based in the San Francisco Bay area.
1. 100 Mount Street
Sydney, New South Wales, Australia
The 35-story office tower at 100 Mount Street has an exterior that is literally animated: a closed cavity within the glass facade contains motorized venetian blinds that open and close automatically depending on the position of the sun, reducing solar heat gain and glare while preserving views. Chilled beam systems further cut energy costs.
The high-rise also provides connectivity for IoT (internet of things) devices. A “digital twin”—a three-dimensional virtual replica of the building—collects and displays information and live data about the tower to assist with maintenance and operations. A mobile app allows employees and visitors to enter the building. Completed in 2019 for the local office of Dexus Property Group, 100 Mount Street has an external structural brace to the east that allows for uninterrupted views and flexible floor plates. The Chicago office of Skidmore, Owings & Merrill was the design and structural architect, with the local office of Architectus as architect of record.
2. 151 North Franklin
Chicago, Illinois
In the Chicago Loop, the 35-story office tower at 151 North Franklin Avenue relies on an IoT platform that allows occupants to use an app to gain access to amenities, reserve parking spaces, and access information about the building and nearby transit options. They can control temperature and lighting, monitor their energy consumption, set up access to the building for visitors, and receive an email when each guest arrives. The building’s floor-by-floor mechanical systems give tenants more control over their environment than would a conventional high-rise.
To keep electricity use down, the building’s primary cooling comes from a district energy source that relies on a low-temperature chilled water system. Owned by the John Buck Company, a local developer, 151 North Franklin was completed in 2018. Chicago-based John Ronan Architects was design architect and interior designer, and Adamson Associates of Chicago and Toronto was the architect of record.
3. Barrack Place
Sydney, New South Wales, Australia
Barrack Place looks to both the past and the future. The local office of Architectus equipped the podium of this contemporary glazed 18-story tower with punched windows, black steel detailing, and brick cladding in a nod to the site’s industrial warehouse heritage. At ground level, a network of lanes lined with shops provides through-block passage, following the fine grain of traditional streets.
Inside, the building incorporates multiple intelligent technologies. Employees use smartphones to access the building and its elevators. All building light fixtures rely on a digital addressable lighting interface (DALI) protocol, enabling software to control lights, individually and in groups, as needed. Leak detection software monitors the building’s water system. A digital twin collects real-time data from sensors throughout the building and tracks how occupants are using the spaces. Completed in 2019 for the local Investa Office Fund, Barrack Place is steps from a new light-rail station and includes bicycle racks and showers, as well as lockers that employees can access via smartphone.
4. Bloomberg Center at Cornell Tech
New York, New York
The Bloomberg Center serves as academic headquarters for Cornell Tech, a new technology, business, law, and design campus on Roosevelt Island in New York City. To help the city reach its ambitious goals for reducing greenhouse gas emissions, the four-story building is targeting net zero energy, with 40,000 square feet (3,700 sq m) of photovoltaic panels shading the roof, an extensive closed-loop geothermal well system, and a high-performance building envelope. A rainwater harvesting system meets 60 percent of the building’s nonpotable water needs and supplies most of the property’s landscape irrigation.
To further cut energy consumption, the Bloomberg Center’s smart building technology uses occupancy sensors to monitor and control the mechanical, electrical, and plumbing systems. The system tracks data on the consumption of electricity, domestic water, hot water, and chilled water, as well as data from the geothermal, photovoltaic, and rainwater harvesting systems. Faculty, students, and other researchers can access the data for use as teaching tools. Designed by the local office of Morphosis Architects, the facility opened in 2017.
5. citizenM New York Bowery Hotel
New York, New York
The Amsterdam-based citizenM hotel chain allows guests to check in online or at a self-check-in kiosk in the lobby. Guests also can control various aspects of their room’s environment using a tablet, dubbed the MoodPad. At citizenM Bowery, for example, a 21-story hotel that opened in New York City in 2018, guests can use the touchscreen to turn lights on and off or change their color, adjust room temperature, play music, operate the television, set wakeup alarms, open and close the blinds and curtains, and choose from different pre-set “mood” settings designed for relaxing, entertaining, and other common activities. The MoodPad retains guests’ preferred settings and applies them the next time they check in at a citizenM hotel.
The hotel chain also relies on modular construction technology to build most of its hotels. For citizenM Bowery, 210 prefabricated and mostly furnished guest room modules were stacked on site. The hotel was designed by Amsterdam-based Concrete with the local architecture firm Stephen B. Jacobs Group as executive architect.
6. Salesforce Tower
San Francisco
The tallest building in San Francisco, Salesforce Tower puts tech on display with its public art installation by local artist Jim Campbell: on the exterior of the top six floors, 11,000 LED lights display moving color imagery drawn each day from cameras scattered throughout the city. Designed by the New Haven, Connecticut, office of Pelli Clarke Pelli Architects for the local offices of Boston Properties and Hines, the building also makes use of a “converged network”: the building operations team can use the same network infrastructure as the telecommunication and data networks to control lighting, heating, air conditioning, and other aspects of the facility, as well as to gather data on energy and water use.
Other energy-saving and sustainability measures include integrated metal sunshades, high-performance glazing, a rainwater collection system, a blackwater recycling system that treats and filters on-site water for nonpotable uses, and floor-by-floor air handlers that facilitate natural ventilation. Completed in 2018, the building has a visitor information system that assists with managing visitors.
7. Ten York
Toronto, Ontario, Canada
When residents and registered guests of the 725 condominiums at Ten York drive into the parking garage, license plate–recognition software opens gates automatically. To enter their units, residents punch in an access code rather than hunt for their keys; if they approach a common-area door, a smartphone app automatically unlocks it via Bluetooth. They can use the same app—or their unit’s tablet-style wall pad—to change the temperature, set the security alarm, talk by video with the concierge or arriving visitors, and monitor camera views of select common areas. An automated smart locker system alerts residents when a package arrives.
Completed in 2018, the glass-clad building derives its triangular form from the three-sided site it occupies. Its slender profile maintains views for buildings to the north and south. Local firm Wallman Architects designed the 67-story high-rise for local developer Tridel.
8. Unisphere
Silver Spring, Maryland
On the atrium wall at the headquarters for biotech company Unisphere, a sundial-like circle of mirrored light fixtures offers a live data visualization of the building’s energy use. When the building uses more energy than it produces, the light reflects inward; when it uses less energy than it generates, the light reflects outward. A large fourth-floor energy dashboard wall gives specific real-time data on the building’s 3,000 photovoltaic panels, heating and cooling systems, electricity use, and other aspects that make it a net-zero-energy building.
The six-story structure includes triple-glazed low-emissivity electrochromic awning windows that automatically darken or lighten in response to the amount of daylight. Operable windows beneath raised access floors and above the atrium’s ceiling open themselves when the weather is appropriate. A concrete labyrinth underneath the building helps moderate atrium temperatures. The building’s automation system adjusts lighting and mechanical systems depending on whether spaces are occupied and lowers artificial lighting levels when daylight is strong. EwingCole of Philadelphia designed the facility, which was completed in 2018.
9. White Collar Factory
London, United Kingdom
Developer Derwent London built its reputation on renovating 19th-century factory buildings and warehouses for office use. In creating new speculative office space on Old Street in central London, Derwent asked local architecture firm Allford Hall Monaghan Morris to draw on the design principles that gave these industrial structures their longevity and their energy-saving attributes. A yearlong test of a small working prototype on site informed the design of the 16-story office tower at the heart of the White Collar Factory complex.
Completed in 2017, the building has long spans, high ceilings, a concrete structure, and operable windows. A digital “traffic light” gives workers a green light when outdoor temperatures are right for opening windows; in turn, when windows are opened, the mechanical ventilation system shuts off. Chilled water cools the radiant concrete slab, and large white perforated exterior metal panels offer shade. The building management system links to an app giving tenants real-time data on the facility’s environmental performance.
10. Zurich North America Headquarters
Schaumburg, Illinois
When risk management and commercial insurance provider Zurich North America outgrew its longtime headquarters in Schaumburg, the company surveyed employees about what they wanted in a new one. They expressed a strong interest in natural light. So Chicago-based Goettsch Partners configured the new headquarters as three narrow glazed bars, stacked and offset from each other, rising a total of 11 stories. Because the building has floor-to-ceiling glazing, the next challenge was to manage the daylight effectively.
An integrated lighting control and shade system relies on rooftop daylight sensors to monitor the amount of sunlight, raising and lowering motorized shades to mitigate solar heat gain and glare. Touchpads and wireless controls allow building operators to manually adjust lighting and shading. Occupancy sensors turn lights off when they are not needed. Horizontal sunshades on the exterior vary in depth depending on their orientation to solar exposure. A year after the headquarters opened in 2016, the company found that water and electricity consumption was 30 percent lower than it had been in the company’s old location.

