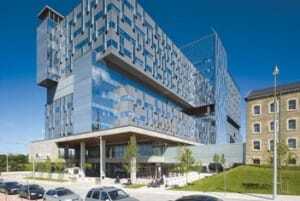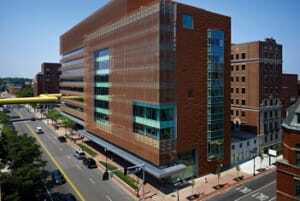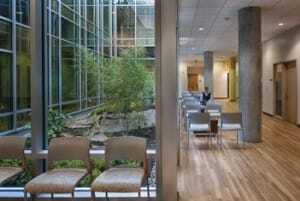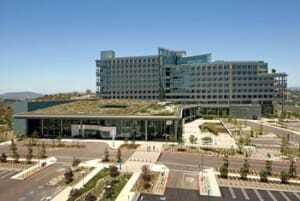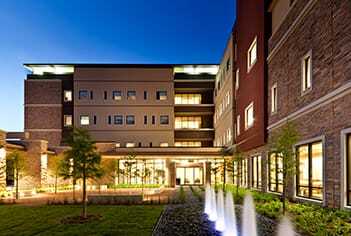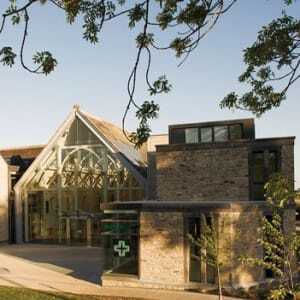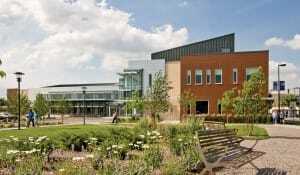In order to meet the needs of growing—and aging—populations, incorporate contemporary approaches to health care, and accommodate rapid changes in medical technologies, health care providers are challenged to modernize and expand their facilities and bring their services closer to where patients are. They are also providing more community amenities, such as conference facilities and cafés.
The following ten projects—all completed during the past five years—include a 19th-century Gothic convent turned primary care center, hospitals located in public parks, one medical center that anchors a mixed-use town center and another that anchors a business park, and a children’s hospital in a high rise.
Ron Nyren is a freelance architecture, urban design, and real estate writer based in the San Francisco Bay area.
1. Ann & Robert H. Lurie Children’s Hospital
Chicago
When Lurie Children’s Hospital decided to leave the outmoded 1960s facility that it had outgrown and build a new one, it chose a site on the Northwestern University Feinberg School of Medicine campus to enhance opportunities for clinical, academic, and research collaborations. The challenge: the site measured only 1.8 acres (0.7 ha). The solution: build up—23 stories high. This doubled the hospital’s square footage to 1.25 million square feet (116,000 sq m). Loading docks and ambulance bays take up much of the first floor, so the emergency room occupies the second floor, accessible via dedicated elevators and a bridge to the parking garage.
The hospital partnered with two dozen Chicago institutions to enliven each floor with distinct exhibits, such as Joffrey Ballet photographs and an interactive video wall of butterflies. An 11th-floor garden provides opportunities for respite; sky bridges link to the adjacent Prentice Women’s Hospital. Opened in 2012, the facility was designed by ZGF Architects of Los Angeles, Solomon Cordwell Buenz of Chicago, and Anderson Mikos Architects of Oakbrook Terrace, Illinois.
2. Bridgepoint Active Healthcare
Toronto, Ontario, Canada
Bridgepoint Active Healthcare in Toronto replaced an aging 1960s hospital with a new 464-bed facility for rehabilitating patients with chronic health conditions and adapted an 1860s prison—the Don Jail—into the hospital’s administrative and education center. The first level includes a publicly accessible “urban porch,” which houses a café, an auditorium, a library, a terrace, and an outdoor walking labyrinth.
Opened in 2013 at the edge of a downtown park along a major expressway, the ten-story facility minimizes its footprint on the ten-acre (4 ha) site. With one bay window for every patient, the hospital provides views of nature and the city’s skyline. As outdated structures are demolished, they will be replaced with landscaping and pedestrian paths. Bridgepoint relied on a design, build, finance, and maintain procurement model, with the local offices of Stantec Architecture/KPMB Architects as planning, design, and compliance architects and HDR Architecture/Diamond Schmitt Architects as design, build, finance, and maintain architects.
3. Carl J. and Ruth Shapiro Ambulatory Care Center, Boston Medical Center
Boston
The merger of Boston City Hospital and Boston University’s medical center hospital left the resulting Boston Medical Center with two separate clinical zones. As the first step in consolidating, expanding, and easing access to its outpatient services, the not-for-profit medical center, which serves as a safety net for the poor and uninsured, replaced an outdated maternity building with the Shapiro Ambulatory Center. Opened in 2011, the nine-story ambulatory care center represents the first phase of efforts to revitalize the south end of the campus, which previously had served as the back door to the medical center.
Tsoi/Kobus & Associates of Cambridge, Massachusetts, clad the building in patterned terra-cotta to contrast with the surrounding brick buildings of the city’s historic South End while matching those structures in proportion and scale. The facility includes clinics, examination rooms, support spaces, and a café; outdoor landscaping and the lobby’s bamboo garden are designed to create a calming environment for patients and visitors.
4. Old Town Recovery Center
Portland, Oregon
A long-derelict former Burger King on a prominent corner of downtown has been replaced by a three-story facility that integrates primary health care and behavioral health care into one building. Designed by local firm SERA Architects for Central City Concern, a local nonprofit organization that addresses homelessness, poverty, and addiction, the Old Town Recovery Center is an expansion of the Old Town Clinic next door. Further capitalizing on the urban potential of the site, the building’s structure was designed to support the potential addition of high-rise, low-income multifamily housing on top.
To provide a calm, supportive space for its clients, the designers organized the facility around a densely landscaped courtyard, with floor-to-ceiling glass on all four sides. Extensive use of wood is intended to create a non-institutional feel. In addition to a movement room for yoga and meditation, the building has a “living room,” open to patients and the public, which provides facilities for dining, learning to cook, playing music, and engaging socially. The facility opened in 2011.
5. Palomar Medical Center
Escondido, California
To meet the needs of growing north San Diego County, the public health district Palomar Health decided to relocate its Palomar Medical Center from a landlocked downtown Escondido campus, which grew out of a 37-bed hospital completed in 1950, to a site in a business park under development at the city’s edge. To address the municipality’s concerns about the hospital vacating the urban core, Palomar committed to renovating the downtown campus to accommodate administrative offices and medical uses.
The new site enabled Los Angeles firm CO Architects to design a campus that incorporated nature to an unusual degree. A 1.5-acre (0.6 ha) rolling green roof tops the surgical wings and is planted with succulents, visible from garden terraces on each floor of the patient tower. Courtyards and gardens provide more green open space while serving as landmarks for navigating the 740,000-square-foot (68,700 sq m) facility. Opened in 2012, the medical center includes 288 private single-patient rooms, 44 emergency and trauma rooms, and 11 operating rooms.
6. Royal Children’s Hospital
Melbourne, Victoria, Australia
Set in Melbourne’s Royal Park, the new Royal Children’s Hospital replaces a 1963 hospital; the new facility was limited to a footprint no larger than its predecessor’s to avoid a net loss of parkland. A six-story “main street” runs through the building, connecting new public gardens at either end and providing views of the park. Landscaping blends the hospital with the park, and more than 80 percent of inpatient rooms have park views. Colorful, curved glass sunshades on the street-facing facade create an identity for the facility.
To engage and distract young patients, the hospital partnered with the local museum Scienceworks to scatter science exhibits throughout the facility and with the Melbourne Zoo to include an open-air meerkat enclosure. Designed by local firms Billard Leece Partnership and Bates Smart, with the Dallas office of HKS Inc. as pediatric adviser, the hospital was completed in 2011. A second phase will reinstate parklands on the site of demolished portions of the old hospital and add a retail/hotel complex.
7. Texas Health Presbyterian Hospital Flower Mound
Flower Mound, Texas
Texas Health Presbyterian Hospital Flower Mound is one of the first pieces of a new mixed-use development designed to serve as the town center for Flower Mound, Texas. Completed in 2010, the hospital anchors the 158-acre (64 ha) River Walk at Central Park, which ultimately will add commercial, office, retail, civic, and residential uses.
HKS of Dallas worked with developer Texas Health Partners of Addison, Texas, to create the facility for local physicians and the nonprofit health care system Texas Health Resources, based in Arlington, Texas. On a heavily wooded site, the design team designated tree preservation parks and minimized the building footprint, shrinking the size of public areas. A covered outdoor dining patio doubles as overflow space, and the public circulation spine incorporates waiting areas for admissions, testing, and imaging. As a result, the 180,000-square-foot (16,700 sq m) hospital is nearly 600 gross square feet (56 sq m) per bed smaller than a typical hospital.
8. Vivian and Seymour Milstein Family Heart Center, NewYork–Presbyterian Hospital/Columbia University Medical Center
New York City
As urban hospitals grow over time, they eventually have to get creative if they want to find more room on campus. To expand the functional capacity of its cardiology department on a built-out campus, New York–Presbyterian Hospital carved out space from a sloping courtyard sandwiched between two buildings and occupied by a massive chunk of schist. Contractors had to excavate 20,000 cubic yards (15,300 cu m) of rock to accommodate the new heart center, which rises six floors above ground level.
To give patients sweeping views of the Hudson River and New Jersey Palisades, local firm Pei Cobb Freed & Partners devised a curving, glazed facade; shades automatically track the sun’s position. A four-story glass atrium brings daylight deep into the building and aids in wayfinding. Glass bridges across the atrium connect the existing buildings on either side and navigate the difference in their floor heights. The heart center was completed in 2010.
9. Waterford Health Park
Waterford City, Ireland
In 1848, 11 nuns of the Order of the Presentation moved into their new convent in Waterford City, Ireland, designed by celebrated English architect Augustus Welby Pugin, a pioneer in the Gothic Revival style. The order sold the convent in 2006 to a local medical practice, Rowe-Creavin Group, which refurbished and expanded the structures as a primary care center that opened in 2009.
Local firm Duffy Henry Bent Architects added two two-story wings, contemporary in style, to either side of the existing school wing to house a pharmacy, specialist consulting rooms, physiotherapy rooms, and a dental surgery facility. The nuns’ former bedrooms became consulting rooms and office spaces, the school wing itself became the reception area and new main entrance, the Pugin-designed chapel was restored, and a healing garden was inserted into the cloister. The chapel and garden, along with a new café, pharmacy, and conference facilities, are open to the public as well as to patients.
10. Whittier Clinic, Hennepin County Medical Center
Minneapolis
A former meatpacking plant in the Whittier neighborhood of Minneapolis stood out in an area dominated by residences and retail uses. Then Hennepin County Medical Center identified the site as ideal for a new, expanded family medical clinic to replace its existing one three blocks away. The facility opened in 2010 with a variety of outpatient clinics, including a pharmacy, imaging services, a sports medicine clinic, and a physician-residency training program.
Local firm HGA Architects and Engineers worked extensively with staff and community members to make the facility an amenity for residents: a public plaza at the main entry has concrete planters that double as seating; trellises, pocket parks, paths, and gardens make nature accessible in the urban environment. Meeting rooms available to neighborhood groups have windows placed along the sidewalk. Even the exterior reflects the community’s wishes for a lively look, with red-brown brick, metal panels, canopies, and colored glass windows. Those colors reappear inside as wayfinding tools, helping those with limited English skills to navigate.


