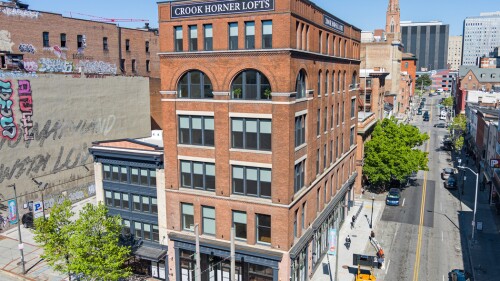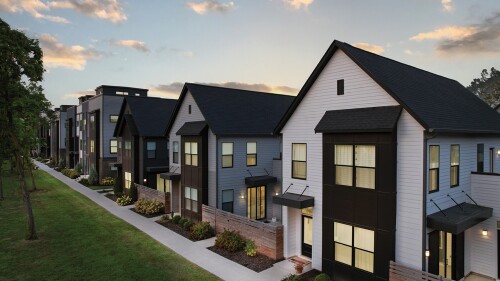This article appeared in the summer issue of Urban Land on page 44.
Younger architecture firms contend with a built environment fashioned by previous generations of developers, designers, and planners, and influenced by economic constraints. This landscape includes leftover parcels in marginal areas; outdated, outgrown, or abandoned structures; neighborhoods lacking pedestrian-friendly spaces or lively mixes of uses; and buildings that model the resource-intensive construction methods and design strategies of the past. The next generation of firms has the opportunity to remake the urban realm. The ten firms profiled here, led by principals in their 30s and 40s, show inventive yet context-sensitive design solutions that engage with their surroundings.
The following ten projects—all at least substantially completed over the past five years—include reading rooms in Mexico’s working-class neighborhoods, transformations of abandoned industrial buildings and broken-down Victorian townhouses, a museum addition with an electronic frieze, and a pilot project for domestically produced cross-laminated timber in the United States.
1. 8th Street Market
Bentonville, Arkansas
It seems apt that an empty Tyson Foods chicken processing plant has found new life as a home for local food production, including a brewery, shops, restaurants, food vendors, and a culinary arts school. Nearly a decade after the factory closed in 2005, Food Hub NWA purchased the facility and worked with area developers to transform the space with the aid of Hufft, a local integrated design, construction, and fabrication company founded in 2005 by Jesse and Matthew Hufft. The Brightwater Center for the Study of Food, a culinary training program that focuses on sustainable and local agriculture, is the main tenant.
To refashion a space designed for mass production into a hub for local tenants, Hufft carved out a courtyard, which includes storefront space and serves as the school’s main entrance, and replaced a mechanical opening in the roof with a skylight. A shade structure along the perimeter shelters a variety of activities, including an outdoor market. Completed in 2017, the project is the first phase of a master plan for the new Bentonville Market District.
2. Albina Yard
Portland, Oregon
Portland-based Lever Architecture, founded by Thomas Robinson in 2009, is working to bring “mass timber”—engineered wood that sequesters carbon, speeds construction, resists fire, and exhibits exceptional structural strength—into the mainstream. The firm’s Albina Yard is the first building in the United States made from domestically produced cross-laminated timber (CLT). Intended to jump-start the adoption of domestic CLT in the United States, the four-story speculative office building occupies a residential/light-industrial neighborhood in Portland. Prefabricated off site in Riddle, Oregon, the CLT components could be assembled on site five times faster than possible with conventional wood decking systems.
Ground-floor shops activate the street. Each upper floor cantilevers out at an angle from the one below, lending variety to the exterior. Completed in 2016 for local design/build firm Reworks, Albina Yard served as a testing ground for techniques being used in Framework, also designed by Lever. This 12-story mixed-use tower in Portland’s Pearl District, slated for completion in 2019, will be the first U.S. wooden high-rise.
3. Funk Zone
Santa Barbara, California
In a mostly derelict industrial area of Santa Barbara’s Waterfront District, former fish processing warehouses now contain fine dining, a brewery, a wine bar, wine tasting rooms, and unconventional local shops and restaurants. The Santa Barbara office of AB Design Studio reconfigured the complex as three buildings. The first, a brick warehouse, contains restaurants, bars, a wine maker, and a craft beer brewery. The exterior of the second, the fish company’s former ice box, was covered with 15,000 pennies and converted into a pizza parlor dubbed the Lucky Penny. The third, a concrete-masonry-unit building at the street edge, was converted into space that accommodates an array of shops.
Founded by Clay Aurell and Josh Blumer in 2005, AB Design Studio added new windows and doors to the third building, fitting the entries to each shop with custom-designed horizontal bifolding roll-up doors of perforated Cor-Ten steel. When open, the doors double as awnings. A guitar store in the complex incorporates practice rooms as well as a raised soundstage for performances. Walkways, landscaping, and extensive outdoor patio space refashion the industrial area to serve as a pedestrian-friendly environment. The complex was completed in 2013 for local developer 131 Anacapa.
4. Granby Four Streets
Liverpool, United Kingdom
The Granby Triangle in Liverpool’s Toxteth neighborhood was once a thriving area, home to an ethnically diverse community. Rising unemployment in the mid-1970s, followed by regeneration schemes that demolished many buildings, left the area blighted. Buildings on only four of Granby Triangle’s streets evaded the wrecking ball. In 2011, residents on those streets formed the Granby Four Streets Community Land Trust and reached out to Jersey-based investor Steinbeck Studio and London-based Assemble, a design collective founded in 2010 by more than a dozen recent college graduates with expertise in multiple disciplines.
Assemble worked with the community land trust to refurbish ten derelict townhouses, augmenting residents’ rebuilding efforts by providing training and offering inventive, budget-friendly ideas like converting rooms with missing ceilings into double-height spaces. The project includes Granby Winter Garden, two uninhabitable Victorian houses turned into a community-owned public garden, and Granby Workshop, which enables residents to locally manufacture architectural ceramics such as tiles and door handles to supply their rebuilding efforts. The work began in 2014 and is ongoing.
5. Kunstmuseum
Basel, Switzerland
In 2009, local architecture firm Christ & Gantenbein won an international competition to design a contemporary addition to Basel’s municipal museum, topping entries by architecture heavyweights like Zaha Hadid, Jean Nouvel, and Peter Zumthor. Founders Emanuel Christ and Christoph Gantenbein were still in their 30s at the time. The addition, opened in 2016, engages in dialogue with its 1930s counterpart: the roof line is the same height; the gray, striated brick facade complements the stonework of the old museum; and an indentation at the corner responds to the old building’s projecting corner across the street.
The new facade reinterprets the classical frieze with a contemporary twist: grooves cut into the base of each brick in the frieze conceal strips of light-emitting diodes that light up at night and serve as pixels capable of forming animated graphics or text. The new galleries range in size but are generally larger than those in the old Kunstmuseum and offer greater flexibility. Beneath the street, expansive subterranean spaces connect the two buildings.
6. Marginal Street Lofts
Boston, Massachusetts
On a narrow site on the East Boston waterfront, local developer Tays Realty wanted to build nine condominium units, each with a view of Boston Harbor. Requirements for on-site parking, as well as setbacks and height restrictions in deference to existing buildings on three sides, made this a challenge. Local firm Merge Architects, founded by Elizabeth Whittaker in 2003, maximized views for residents of the three-story building by stacking the dwellings as interlocking, split-level units. Living, dining, and cooking areas occupy long, tube-like horizontal spaces at the front of the building; sleeping areas, located at the rear, compensate for the compactness of their footprints with high ceilings.
To mediate between the residential neighborhood on one side and the active shipyard on the other, Merge chose an industrial material palette of corrugated steel and cable mesh, softened with warm red cedar siding that fits in with neighboring three-story multifamily dwellings. The mesh panels frame window openings and support climbing plants to provide shade. Each unit has access to a balcony, patio, or roof deck. The building was completed in 2014.
7. Reading Rooms
Various locations, Mexico
Many working-class residential neighborhoods in Mexico lack access to cultural and community facilities. To help address this problem, Mexico’s Secretariat of Culture and workers’ housing fund teamed up to create reading rooms for these neighborhoods. Mexico City–based architect Fernanda Canales, who has practiced architecture since 1996, designed the structures as simple, freestanding, modular buildings the size of a one-car garage. They can be easily built by the residents themselves and can be constructed as a one-story room or stacked to create two stories.
The walls consist of reinforced concrete, perforated to let in air and natural light and offer transparency to enhance security. Depending on the community’s needs, the structures may include restroom facilities, computers, and fixed furniture. They can double as performance venues or gathering spots. Designed to withstand flooding up to three feet (1 m) high without damage, the reading rooms glow from within at night, serving as beacons of culture. In 2015, 15 reading rooms were constructed in 15 states throughout Mexico. The Secretariat of Culture donated 1,000 books for each.
8. Teotitlán del Valle Community Cultural Center
Oaxaca, Mexico
The village of Teotitlán del Valle has long been known for its textile production and for its archeological site with artifacts predating the arrival of the Spanish. To showcase the village’s heritage, the municipality asked Mexico City–based Productora to design a cultural center. Founded in 2006 by Abel Perles, Carlos Bedoya, Victor Jaime, and Wonne Ickx, Productora gave the facility a distinctive contemporary form that, in its height, color, and materials, blends in with the surrounding context.
Completed in 2017, the three-story museum and two-story library occupy less than 20 percent of the site, allowing for a large open public plaza with gardens and strong linkages to other plazas and the center of the village. The museum and library both have double-slab sloping roofs, thick concrete walls, and strategically placed openings to facilitate passive cooling, eliminating the need for air conditioning despite the tropical climate. Local materials used include timber, tinted concrete, clay tiles, and bricks.
9. Vestre Fjord Park
Aalborg, Denmark
The municipality of Aalborg wanted to replace a dilapidated outdoor swimming pool along the Limfjord, a shallow strait in northern Denmark, as part of an effort to attract more visitors to the waterfront by adding recreational options. Copenhagen-based architecture firm Adept, established in Denmark in 2006 by Anders Lonka, Martin Laursen, and Martin Krogh, collaborated with landscape architecture firm GHB, also of Copenhagen, to transform the site into Vestre Fjord Park. The team blended landscape and the built environment with a multifunctional wooden structure that serves as a framework for a variety of water-related activities.
An undulating wooden roof covers five structures housing club facilities for local sports groups, a café, a sauna, restrooms, changing rooms, and a lifeguard’s office. The surface of the roof incorporates tiered seating, children’s play areas, viewing platforms, and meadows. Use of wood for both the buildings and the promenade along the waterfront helps the facility blend into the natural surroundings. The park includes a new, larger open-air swimming pool, a sandy beach, a diving platform, and a docking area for kayaks. The park was completed in 2017.
10. Wangari Maathai Center
Paris, France
Many buildings in Paris’s Saint-Blaise neighborhood, one of Europe’s densest areas, are similar in form and have few windows at ground level, deadening the public realm. As part of redevelopment efforts, the municipality held a design competition to give the neighborhood a one-story-high community recreation facility inside a ring of tall buildings dating from the 1970s and 1980s. Founded by Stéphanie Bru and Alexandre Theriot in 2007, local architecture firm Bruther won the competition with a high-transparency design that instead stacks program elements on four levels—three above ground—to maintain a compact footprint, freeing up much-needed public space for the neighborhood.
The first and second floors are glazed on all four sides, allowing sight lines through the building and revealing the activity within. The double-height first-floor accommodates neighborhood gatherings and events and links to adjacent sports fields. The top floor, which contains space for circus arts, dance, and fitness training, receives daylight from a vaulted polycarbonate roof. Completed in 2014, the building has a slightly curved form, contrasting with the rectilinearity of its neighbors.















