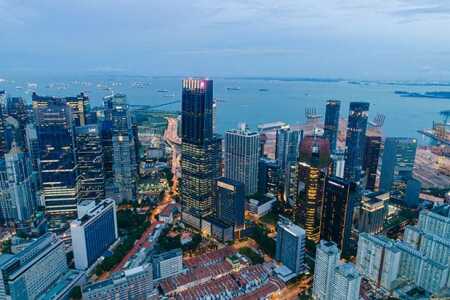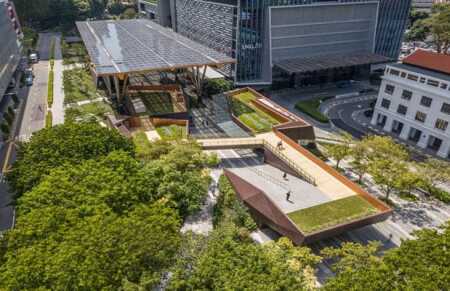Type: Mixed use
Uses: Office, hotel, retail, urban park, residential
Developer: Guocoland
Designer: Skidmore, Owings & Merrill
Size: 3.7 acres (1.5 ha)
Date acquired: February 2011
Date started: June 2012
Date opened: October 2017
Land uses:
- Buildings: 71,365 square feet (6,630 sq m) (footprint)
- Street/parking: 12,163 square feet (1,130 sq m)
- Open space: 69,567 square feet (6,463 sq m) (footprint)
- Total: 161,803 square feet (15,032 sq m)
Located in Tanjong Pagar, downtown Singapore’s historic Chinatown, Guoco Tower is the tallest tower in the city-state. It is a mixed-use tower that incorporates office space with retail, hospitality, residential, and park space. The tower serves as a connector between the historic Chinatown and the central business district (CBD), with its taller towers closer to the CBD and the shorter hotel tower nearest the historic district. It has spearheaded the creation of the Tanjong Pagar business improvement district to promote the district as a place where people want to live.
The building sits on top of a transit station, which is incorporated into its design, with an underground pedestrian network that also hosts retail space. The retail tenants were carefully selected to take existing local retailers into account so as not to cannibalize traditional stores while still drawing in the millennial workers they were seeking to attract.
One distinctive aspect of Guoco Tower is the City Room, a public outdoor retail and art space located under a giant canopy. The City Room is a versatile space that can be turned into a massive yoga studio, concert venue, or any number of event spaces. In addition to the City Room, eight levels have elevated gardens, planted with native species and conserved trees. The canopy over the City Room is made with building-integrated photovoltaics, which provide up to 2 percent of the development’s energy, filter light, and help cool the space below.
The tower is aiming for Leadership in Energy and Environmental Design (LEED) Platinum certification and has been certified Green Mark Platinum. Guoco Tower was designed to put the public realm at the forefront, which is evident in the shape of the building, designed to look like the Chinese characters for “entry” and “people” when viewed from the east and west, respectively.
This article is one of 11 highlighting this year’s winners of the ULI Global Awards for Excellence.






