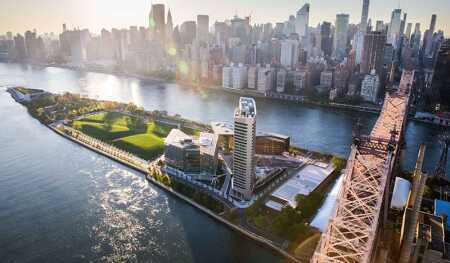
Cornell Tech Campus represents a new model for higher education in the United States. Located on Roosevelt Island in New York City, the campus is designed around the idea that industry and academia should be intertwined instead of siloed. Along with academic buildings, the development includes corporate co-location, offices, a hotel, a residential tower, and conferencing and assembly areas, with space remaining to accommodate future requirements of the program. (Lucas Blair Simpson | SOM)
Uses: Parks/open space, conservation zone, office, restaurant, parking
Developers: Cornell University; New York City Economic Development Corporation; Forest City Ratner Corporation; Hudson Companies; Related Companies; U3 Advisors
Designers: Skidmore, Owings & Merrill; James Corner Field Operations
Size: 12.4 acres (5 ha)
Date acquired: December 2011
Date started: October 2011
Date opened: September 2017
Land uses:
- Buildings: 117,429 square feet (10,909 sq m)
- Street/parking: None
- Open space: 261,360 square feet (24,281 sq m)
- Total: 378,789 square feet (35,191 sq m)
Cornell Tech Campus represents a new model for higher education in the United States. Located on Roosevelt Island in New York City, the campus is designed around the idea that industry and academia should be intertwined instead of siloed. Along with academic buildings, the development includes corporate co-location, offices, a hotel, a residential tower, and conferencing and assembly areas, with space remaining to accommodate future requirements of the program.
The plan—more than 20 percent of which is dedicated to public space—is defined by permeability: there is no fencing or enclosed quad. The Techwalk dictates its layout, which connects Main Street to the north with Four Freedoms Park to the south. Buildings line the Techwalk, and ground-floor interiors host cafés, exhibition spaces, and lecture halls, activating the pedestrian pathways. The campus will cover 2 million square feet (186,000 sq m) when complete, hosting 2,000 graduate students and hundreds of faculty, researchers, and staff.
The campus is designed to be resilient and sustainable, with on-site energy generation and buildings built to Leadership in Energy and Environmental Design (LEED), Passive House, and net zero energy standards. To ensure creation of a holistic campus that could balance the needs of a wide variety of stakeholders, the design team conceived an innovative scorecard method with nine criteria covering both practical and experiential factors.
A New York City Economic Development Corporation analysis projected that the campus will generate more than $7.5 billion in economic activity and spur $23 billion in overall economic activity in the next 30 years.
This article is one of 11 highlighting this year’s winners of the ULI Global Awards for Excellence.





