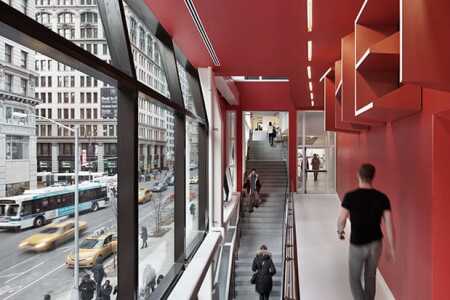University Center—The New School, New York City, USA
Developer: The Durst Organization
Designer: Skidmore, Owings & Merrill, Mathews Nielsen Landscape Architects
Size: 371,052 square feet (35,000 sq m)
For nearly a century, the New School has been at the forefront of progressive education, with design and social research driving approaches to studying current issues, from democracy and urbanization to technology, sustainability, and globalization. In recent years, as the school outgrew its longtime home in the Greenwich Village neighborhood and found its real estate holdings spread across the city, this pedagogical model proved challenging to maintain without the physical plant to support it. The University Center both supports and furthers this model through its innovative design and responds to the school’s increasing demand for state-of-the-art, interdisciplinary spaces.
The University Center adds 375,000 square feet (35,000 sq m) of academic and student space to the New School’s Greenwich Village campus. The 16-story center houses design studios, laboratories, interdisciplinary classrooms, the main university library, a nine-floor student residence, an 800-seat auditorium, a café, and flexible academic and social spaces. Conceived as a campus within a building, the center has spaces for learning, living, dining, and socializing situated in a vertical configuration, creating strategic adjacencies and heightening the university’s commitment to interdisciplinary learning.
This innovative interior organization is expressed in the exterior of the building. Tightly woven, purpose-built spaces clad in hand-finished brass shingles contrast with the open connective tissue of the stairs and quads visible through a glazed skin. The exterior mediates between the cast-iron facades of the Ladies’ Mile Historic District to the north and the brownstones of the Greenwich Village Historic District to the south and west. Located at the intersection of Fifth Avenue and 14th Street, the University Center broadcasts the experimental nature of the school’s new home, creating a dialogue among the campus community, the local neighborhood, and the city.





