Developer: American Conservatory Theater
Designer: Skidmore, Owings & Merrill
Site size: 0.5 acre (0.2 ha)
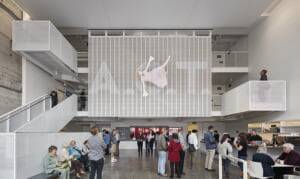
© Skidmore, Owings & Merrill LLP | Bruce Damonte, 2016. All rights reserved.Referencing the building’s history as a cinema, a nearly 500-square-foot (47 sq m) LED screen hangs in the lobby. It displays video and images that extend the theater experience into the lobby before performances, and serves as an exhibition space for local video art. It can easily be seen from the street and United Nations Plaza.
San Francisco’s American Conservatory Theater (A.C.T.) has opened a new venue in the Strand, transforming the century-old movie theater into a nonprofit experimental performance space. The new theater acts as a watershed for the economic regeneration of San Francisco’s Central Mid-Market Neighborhood. With a 285-seat theater, educational facilities, a public lobby and café, and a black-box theater and rehearsal space, the revived theater serves as a key component to the revitalization of this part of the city. Large storefront windows draw passersby to the open-lobby layout and a dramatic, suspended nearly 500-square-foot (47 sq m) light-emitting diode (LED) screen that pays homage to the building’s history as a cinema.
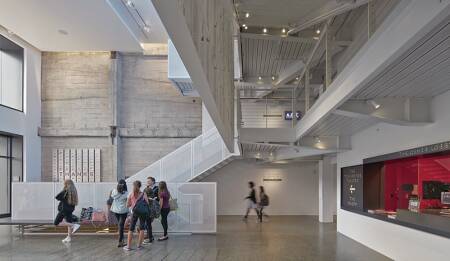
© Skidmore, Owings & Merrill LLP | Bruce Damonte, 2016. All rights reserved.The design of the lobby was inspired by multistory theatrical sets and creates a dramatic space. While the ground floor, stairs, and balconies establish sight lines allowing people to see and be seen both within the building and by passersby, the LED screen establishes a “backstage” for more private interactions.
The design concept behind this new theater was to expose the activity of the building to the outside, get people active and engaged in the space, and bring life back to a neighborhood that is recovering from decades of disinvestment. The lobby design has been conceived as a dynamic stage set where theater students and audience members are performers, with stairs, a balcony, and an LED screen as their backdrop. The LED screen displays videos and images that extend the theater experience into the lobby before performances, and serves as an exhibition space for local video art.
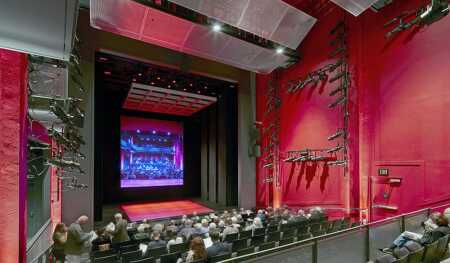
© Skidmore, Owings & Merrill LLP | Bruce Damonte, 2016. All rights reserved.Below: The new, intimate theater has movable risers that can seat 175 in a cabaret format or 283 in a traditional format, allowing flexibility for a variety of events. The theater not only hosts A.C.T.’s professional productions, but also serves as a highly visible venue for its MFA and Young Conservatory education programs. The venue has been embraced both by A.C.T.’s stakeholders and the surrounding community.
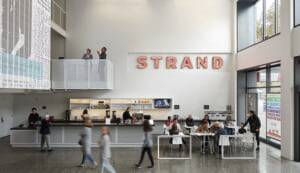
© Skidmore, Owings & Merrill LLP | Bruce Damonte, 2016. All rights reserved. When the theaters are dark, the building remains open to the public as a café and community gathering space. The familiar metal-framed pink-neon letters from the cinema’s marquee, originally installed in 1959, were salvaged, restored, and incorporated into the design of the café.
The theater is located on a high-traffic pedestrian route near bike lanes, the Muni trolley line, and the underground Bay Area Rapid Transit and Muni rail lines.
The Strand is expected to attract 100,000 people to the neighborhood in its first year of operation. Serving as the second nonprofit organization in San Francisco under the American Conservatory Theater, the Strand has allowed A.C.T. to expand its capacity as an educational institution.
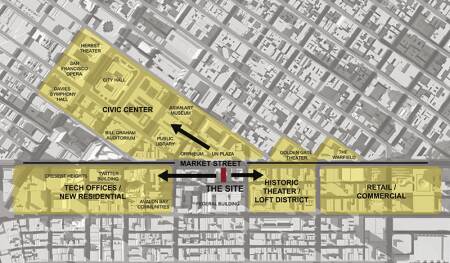
© Skidmore, Owings & Merrill LLP | Bruce Damonte, 2016. All rights reserved. The Strand is a major accomplishment for the San Francisco mayor’s economic regeneration initiatives in the underserved and disinvested Central Market and Tenderloin neighborhoods. The project activates a long-abandoned building, and links ongoing business and residential redevelopment to the southwest, existing cultural institutions in the Civic Center, and booming retail and tourism destinations to the northeast.





