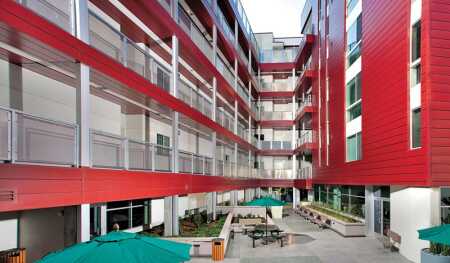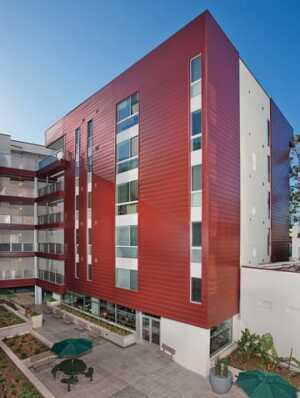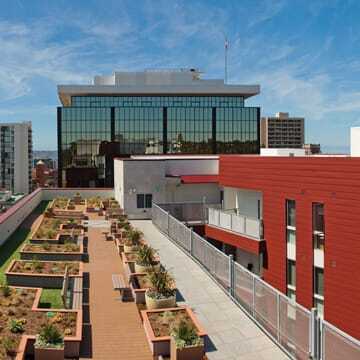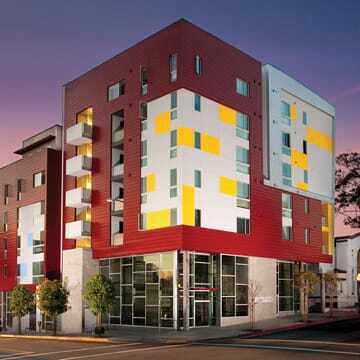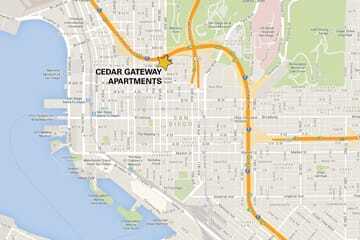Developer: ROEM Development and Squier Properties
Designer: Silber Architects
Cedar Gateway, a $32 million ROEM housing community, consists of 65 environmentally friendly apartments on seven floors above more than 4,300 square feet (400 sq m) of ground-level retail space. The apartments include 23 units designated as permanent supportive housing for adults and seniors with mental disabilities. The contemporary design is consistent with many other new downtown buildings and complements the adjacent 84-year-old Bradley-Woolman St. Cecilia’s Chapel. Centrally located on 0.6 acres (0.24 ha) where Balboa Park meets downtown San Diego, Cedar Gateway offers residents easy access to employment, health services, recreation, museums, the San Diego Public Library, the San Diego Zoo, Petco Park, and public schools.
Environmental sustainability was a primary goal in designing and constructing Cedar Gateway, which was certified Platinum under the Leadership in Energy and Environmental Design (LEED) rating system. The project exceeded California’s Title 24 energy efficiency standards by 35 percent by integrating energy-optimizing features, using environmentally responsible construction, and incorporating sustainable building materials. Cedar Gateway’s other environmentally sensitive features include a 3,500 square-foot (325 sq m) eco-roof with a garden that affords residents an outstanding view of Cortez Hill and the ability to barbecue or socialize.

